2124 Ridgecliff Drive, Keller, TX 76248
Local realty services provided by:Better Homes and Gardens Real Estate Senter, REALTORS(R)
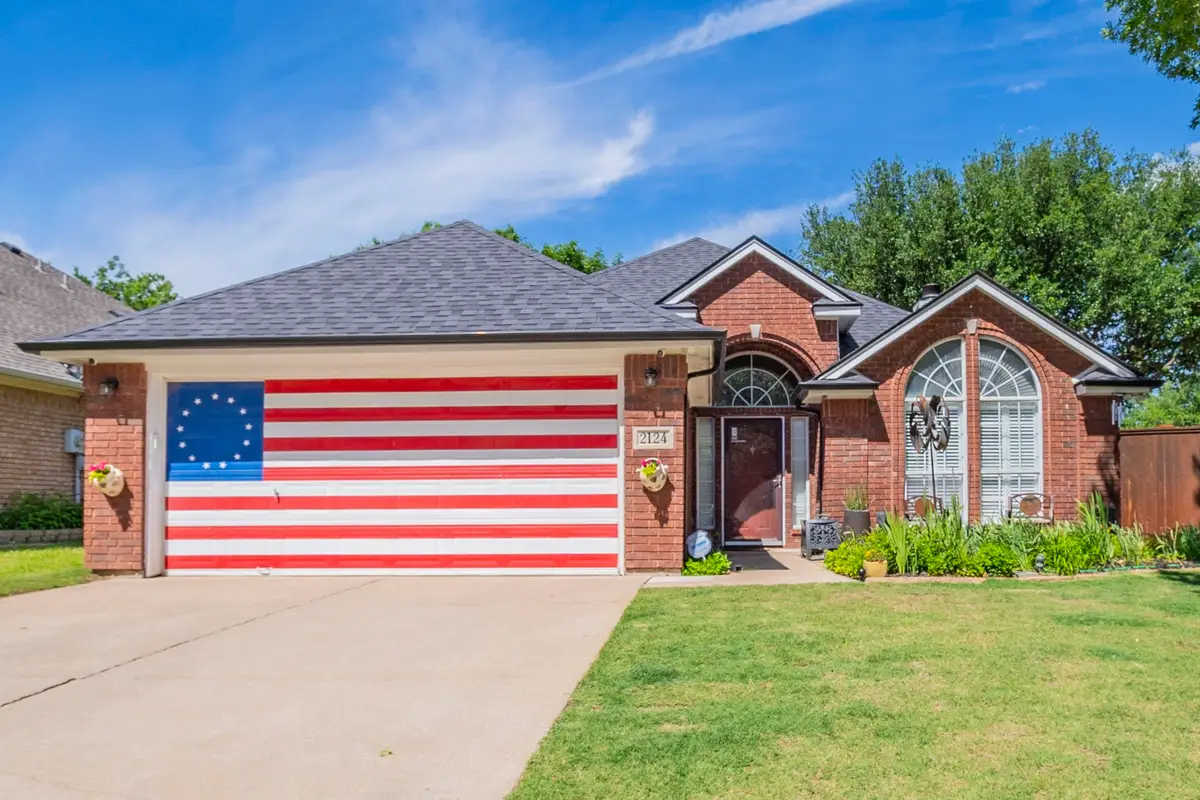
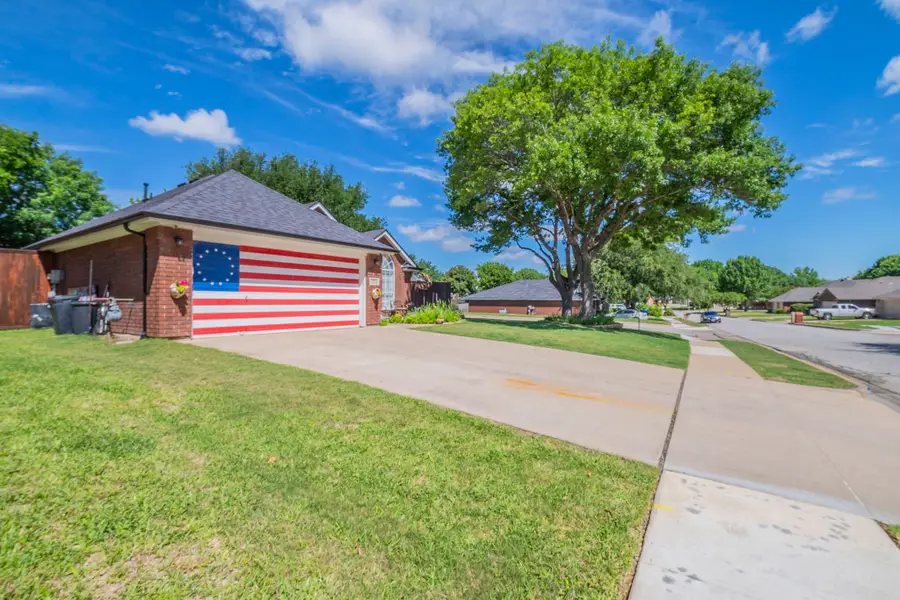
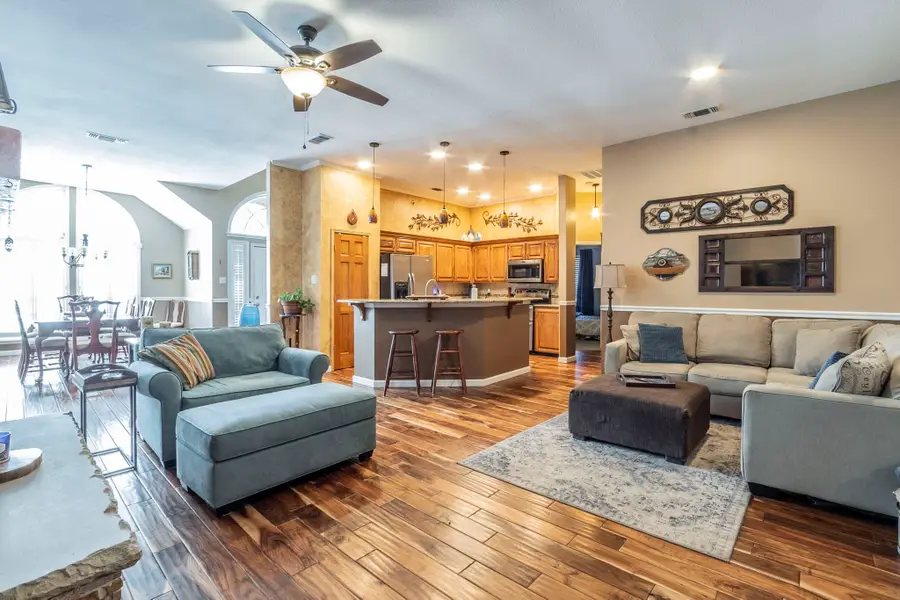
Listed by:paul epperley
Office:hallowed homes
MLS#:20930530
Source:GDAR
Price summary
- Price:$370,000
- Price per sq. ft.:$214.62
About this home
Welcome to this beautifully crafted home on a generous corner lot, perfectly located just minutes from everything you need—shops, dining, schools, parks, and major highways. From its inviting curb appeal to its private backyard oasis, this home offers the ideal blend of comfort, style, and convenience. Step inside to genuine teak hardwood flooring that flows throughout the main living spaces, setting a tone of warmth and sophistication. The spacious open-concept living room is filled with natural light and seamlessly connects to the gourmet kitchen, which features granite countertops, a large center island, stainless steel appliances, and custom cabinetry.
The primary suite is a private retreat with a spa-inspired en suite bathroom, double vanity and walk-in closet. Additional bedrooms offer space for family, guests, or a home office. The 4th bedroom is a flex space that is currently used as a office as it does not have its own built-in closet. Step outside to your oversized concrete patio—perfect for entertaining—and enjoy total privacy behind a sturdy 8-foot fence. Whether you're grilling, relaxing, or hosting friends, this outdoor living space is ready for it all.
With a two-car garage, dedicated laundry room, and upscale finishes throughout, this home is as functional as it is beautiful. Don’t miss this rare opportunity—a spacious, move-in-ready home in a prime location with high-end features both inside and out.
Seller will offer up to 10K in concessions with an acceptable offer
Contact an agent
Home facts
- Year built:1994
- Listing Id #:20930530
- Added:93 day(s) ago
- Updated:August 11, 2025 at 12:46 AM
Rooms and interior
- Bedrooms:4
- Total bathrooms:2
- Full bathrooms:2
- Living area:1,724 sq. ft.
Heating and cooling
- Cooling:Central Air
- Heating:Central
Structure and exterior
- Year built:1994
- Building area:1,724 sq. ft.
- Lot area:0.18 Acres
Schools
- High school:Keller
- Middle school:Indian Springs
- Elementary school:Willislane
Finances and disclosures
- Price:$370,000
- Price per sq. ft.:$214.62
- Tax amount:$4,948
New listings near 2124 Ridgecliff Drive
- New
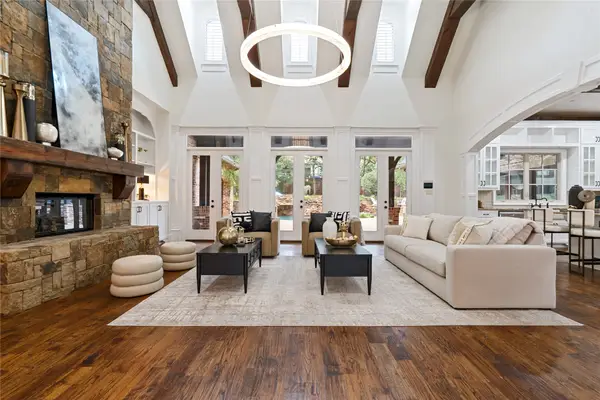 $2,700,000Active6 beds 7 baths6,804 sq. ft.
$2,700,000Active6 beds 7 baths6,804 sq. ft.1609 Buckingham Drive, Keller, TX 76262
MLS# 21023432Listed by: EXP REALTY LLC - New
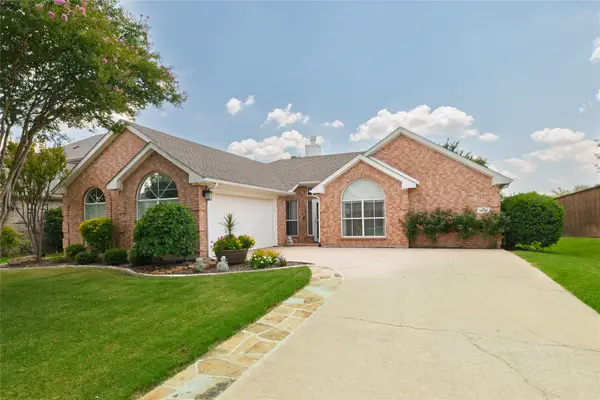 $479,000Active3 beds 2 baths2,152 sq. ft.
$479,000Active3 beds 2 baths2,152 sq. ft.1482 Sycamore Drive, Keller, TX 76248
MLS# 21030671Listed by: EBBY HALLIDAY, REALTORS - New
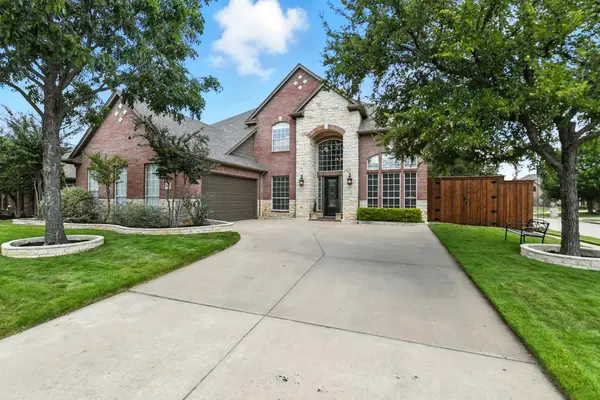 $715,000Active5 beds 3 baths3,419 sq. ft.
$715,000Active5 beds 3 baths3,419 sq. ft.805 Renaissance Court, Keller, TX 76248
MLS# 21023129Listed by: JPAR GRAPEVINE EAST - New
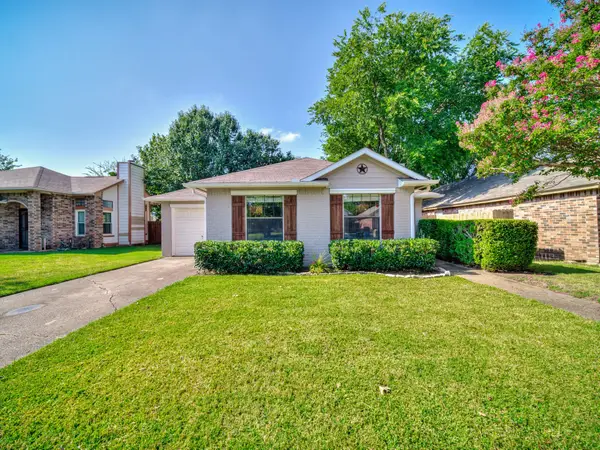 $285,000Active3 beds 2 baths1,044 sq. ft.
$285,000Active3 beds 2 baths1,044 sq. ft.222 Rodeo Drive, Keller, TX 76248
MLS# 21027471Listed by: JPAR GRAPEVINE WEST - New
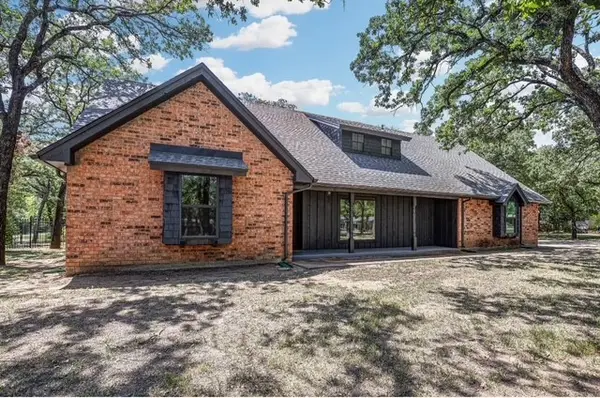 $825,000Active4 beds 3 baths2,748 sq. ft.
$825,000Active4 beds 3 baths2,748 sq. ft.1216 Shady Lane N, Keller, TX 76248
MLS# 21026641Listed by: YORK & YORK, INC. - Open Sat, 1am to 4pmNew
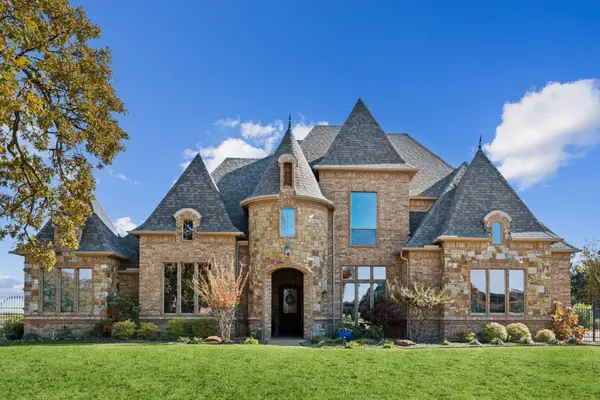 $1,749,000Active5 beds 5 baths5,464 sq. ft.
$1,749,000Active5 beds 5 baths5,464 sq. ft.1608 Overlook Terrace, Keller, TX 76262
MLS# 21026326Listed by: CENTURY 21 MIKE BOWMAN, INC. - New
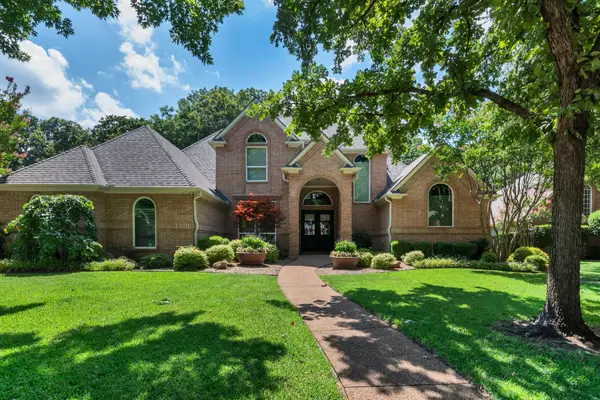 $875,000Active4 beds 4 baths3,789 sq. ft.
$875,000Active4 beds 4 baths3,789 sq. ft.776 Windemere Way, Keller, TX 76248
MLS# 21006078Listed by: KRAATZ REALTY LLC - New
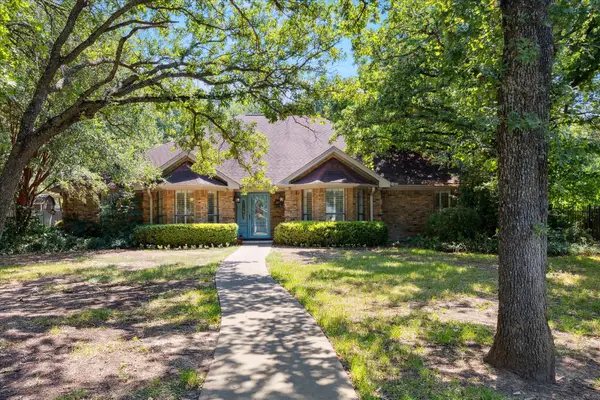 $689,900Active4 beds 4 baths2,660 sq. ft.
$689,900Active4 beds 4 baths2,660 sq. ft.448 Moonlight Lane, Keller, TX 76248
MLS# 21006347Listed by: ELITE TEXAS PROPERTIES - New
 $825,000Active4 beds 4 baths4,099 sq. ft.
$825,000Active4 beds 4 baths4,099 sq. ft.1624 Branchview Court, Keller, TX 76248
MLS# 21014449Listed by: EBBY HALLIDAY, REALTORS - New
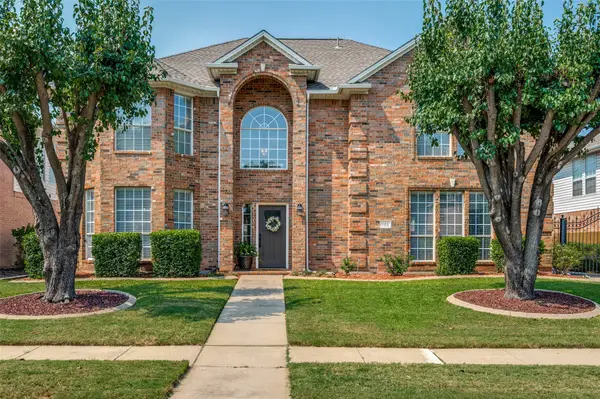 $715,000Active4 beds 4 baths3,535 sq. ft.
$715,000Active4 beds 4 baths3,535 sq. ft.1705 Heritage Court, Keller, TX 76248
MLS# 20998919Listed by: COMPASS RE TEXAS, LLC
