409 Durrand Oak Drive, Keller, TX 76248
Local realty services provided by:Better Homes and Gardens Real Estate Rhodes Realty


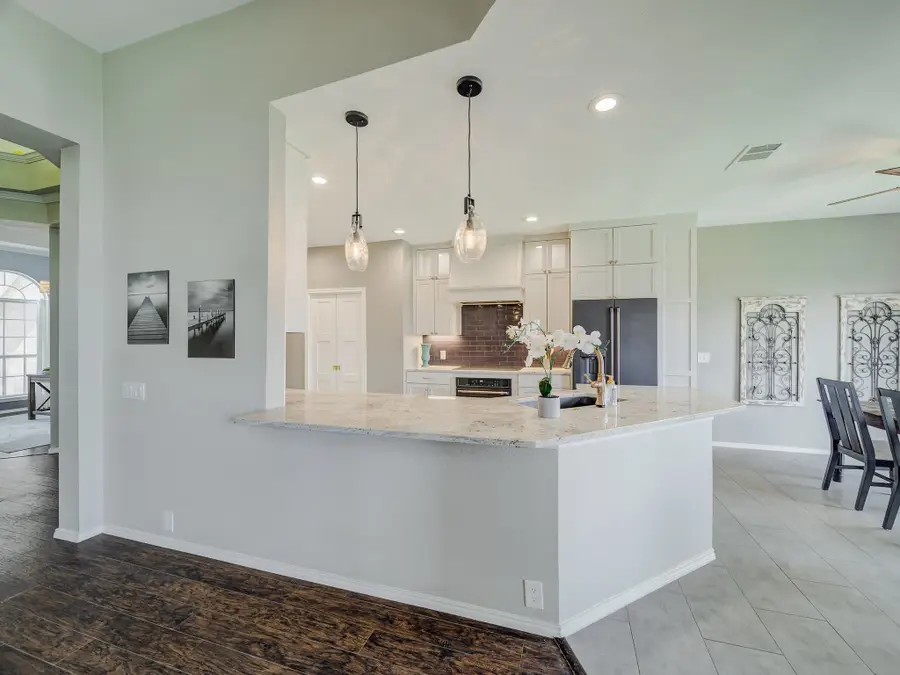
Listed by:paula baldwin972-836-9295
Office:jpar
MLS#:20974499
Source:GDAR
Price summary
- Price:$515,000
- Price per sq. ft.:$224.01
- Monthly HOA dues:$19
About this home
Gorgeous Updated Home in the Heart of Keller!
This beautifully maintained single-story home features a smart split-bedroom layout with 3 spacious bedrooms plus a dedicated office—perfect for work-from-home flexibility.
The updated kitchen is a showstopper, boasting granite countertops, soft-close cabinetry, a farmhouse sink, subway tile backsplash, and high-end GE Café appliances. The primary suite offers a luxurious retreat with granite counters, a frameless glass shower, a separate soaking tub, and stylish refined gold fixtures.
Enjoy additional features like laminate wood flooring, ceiling fans throughout, and an electric fireplace for cozy nights in. Step outside to a large covered patio, perfect for entertaining, and a backyard storage shed for extra convenience.
Located within the highly rated Keller ISD, including Keller High School, and just around the corner from Chase Oaks Park—offering jogging trails, a playground, a half basketball court, and a soccer field.
Contact an agent
Home facts
- Year built:1997
- Listing Id #:20974499
- Added:54 day(s) ago
- Updated:August 09, 2025 at 07:12 AM
Rooms and interior
- Bedrooms:3
- Total bathrooms:2
- Full bathrooms:2
- Living area:2,299 sq. ft.
Heating and cooling
- Cooling:Ceiling Fans, Central Air, Electric
- Heating:Central, Electric, Fireplaces
Structure and exterior
- Roof:Composition
- Year built:1997
- Building area:2,299 sq. ft.
- Lot area:0.19 Acres
Schools
- High school:Keller
- Middle school:Indian Springs
- Elementary school:Willislane
Finances and disclosures
- Price:$515,000
- Price per sq. ft.:$224.01
- Tax amount:$8,141
New listings near 409 Durrand Oak Drive
- New
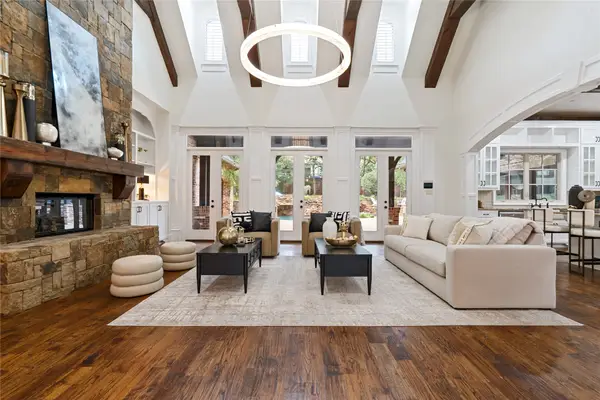 $2,700,000Active6 beds 7 baths6,804 sq. ft.
$2,700,000Active6 beds 7 baths6,804 sq. ft.1609 Buckingham Drive, Keller, TX 76262
MLS# 21023432Listed by: EXP REALTY LLC - New
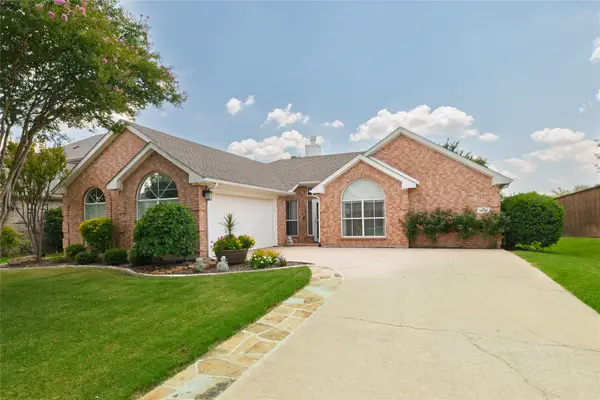 $479,000Active3 beds 2 baths2,152 sq. ft.
$479,000Active3 beds 2 baths2,152 sq. ft.1482 Sycamore Drive, Keller, TX 76248
MLS# 21030671Listed by: EBBY HALLIDAY, REALTORS - New
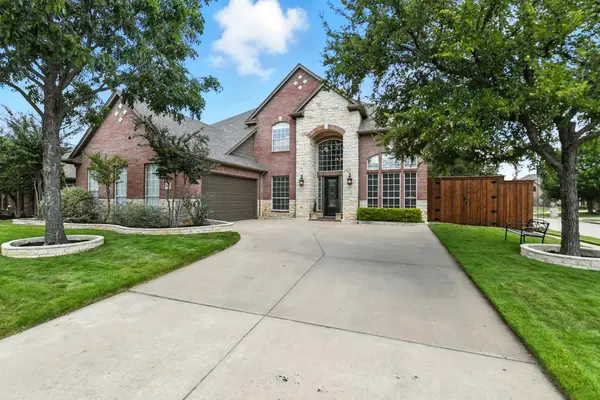 $715,000Active5 beds 3 baths3,419 sq. ft.
$715,000Active5 beds 3 baths3,419 sq. ft.805 Renaissance Court, Keller, TX 76248
MLS# 21023129Listed by: JPAR GRAPEVINE EAST - New
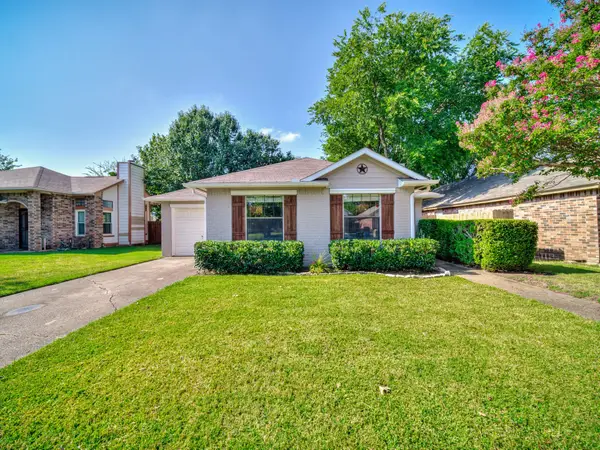 $285,000Active3 beds 2 baths1,044 sq. ft.
$285,000Active3 beds 2 baths1,044 sq. ft.222 Rodeo Drive, Keller, TX 76248
MLS# 21027471Listed by: JPAR GRAPEVINE WEST - New
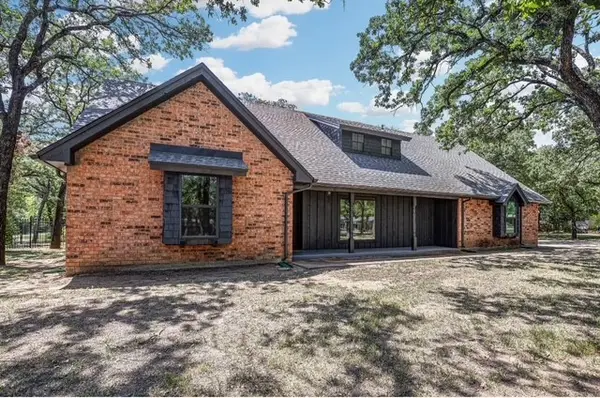 $825,000Active4 beds 3 baths2,748 sq. ft.
$825,000Active4 beds 3 baths2,748 sq. ft.1216 Shady Lane N, Keller, TX 76248
MLS# 21026641Listed by: YORK & YORK, INC. - Open Sat, 1am to 4pmNew
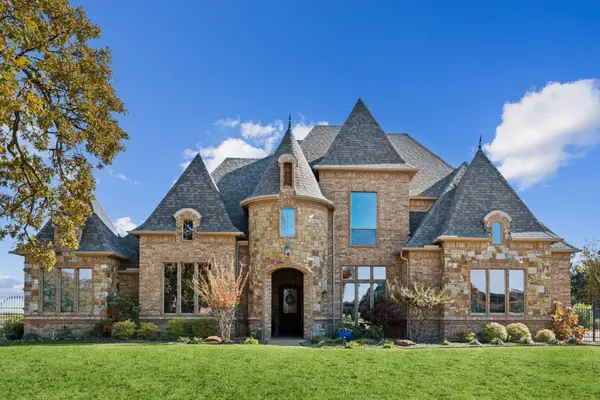 $1,749,000Active5 beds 5 baths5,464 sq. ft.
$1,749,000Active5 beds 5 baths5,464 sq. ft.1608 Overlook Terrace, Keller, TX 76262
MLS# 21026326Listed by: CENTURY 21 MIKE BOWMAN, INC. - New
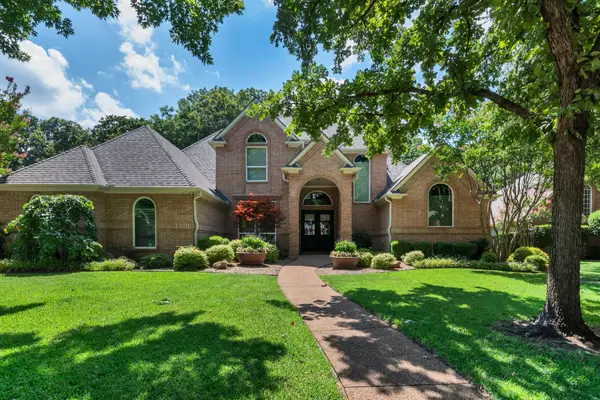 $875,000Active4 beds 4 baths3,789 sq. ft.
$875,000Active4 beds 4 baths3,789 sq. ft.776 Windemere Way, Keller, TX 76248
MLS# 21006078Listed by: KRAATZ REALTY LLC - New
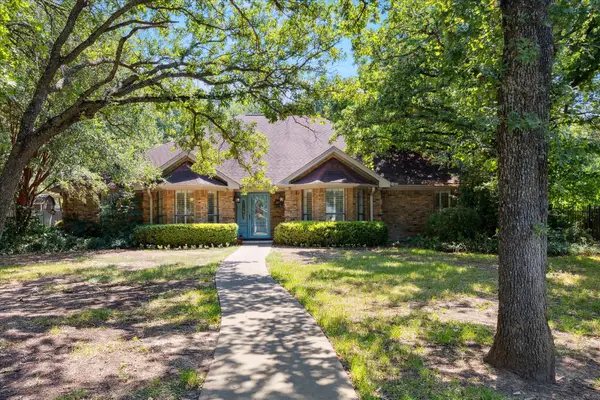 $689,900Active4 beds 4 baths2,660 sq. ft.
$689,900Active4 beds 4 baths2,660 sq. ft.448 Moonlight Lane, Keller, TX 76248
MLS# 21006347Listed by: ELITE TEXAS PROPERTIES - New
 $825,000Active4 beds 4 baths4,099 sq. ft.
$825,000Active4 beds 4 baths4,099 sq. ft.1624 Branchview Court, Keller, TX 76248
MLS# 21014449Listed by: EBBY HALLIDAY, REALTORS - New
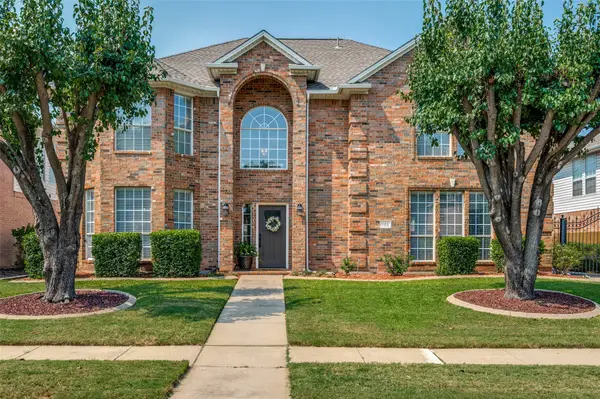 $715,000Active4 beds 4 baths3,535 sq. ft.
$715,000Active4 beds 4 baths3,535 sq. ft.1705 Heritage Court, Keller, TX 76248
MLS# 20998919Listed by: COMPASS RE TEXAS, LLC
