433 Silver Chase Drive, Keller, TX 76248
Local realty services provided by:Better Homes and Gardens Real Estate The Bell Group


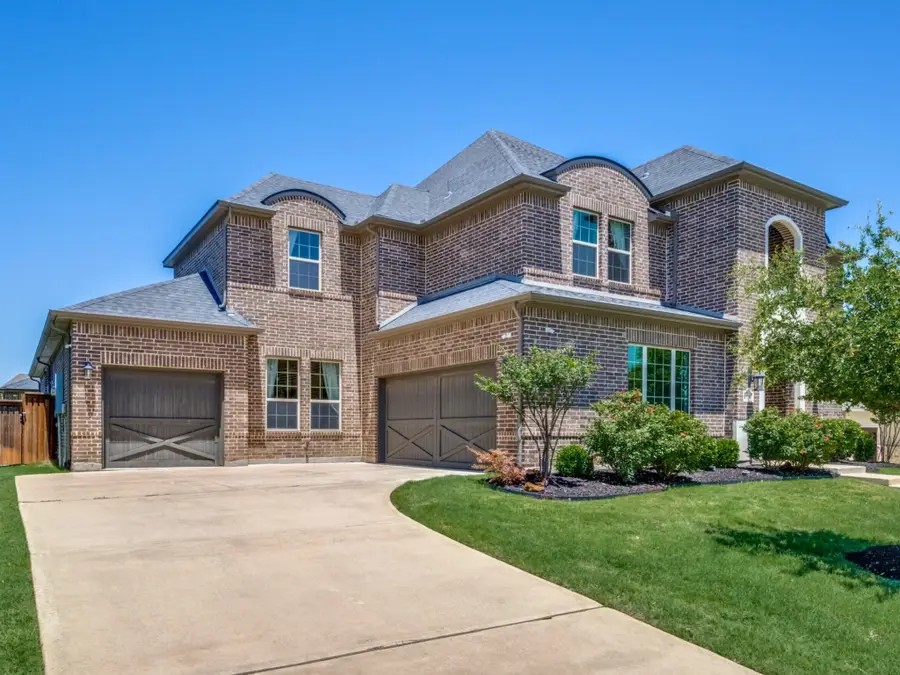
Listed by:lauren hilliard888-519-7431
Office:exp realty, llc.
MLS#:20944721
Source:GDAR
Price summary
- Price:$1,270,000
- Price per sq. ft.:$236.9
- Monthly HOA dues:$95
About this home
Welcome to 433 Silver Chase Drive, where timeless luxury meets modern design in the prestigious Marshall Ridge community of Keller. Crafted by renowned builder Meritage Homes, this exquisite estate features 5 spacious bedrooms, 5.5 luxurious bathrooms, and a 3-car garage, offering a blend of elegance and functionality for the most discerning buyer. All bedrooms have their very own private ensuite bathroom and walk in closet. Dallas Closet Design expertly crafted the primary closet less than one month ago with over $20,000 of improvements. Located inside of the primary closet is a Magnolia Audio and Video network hub that provides seamless connectivity throughout the entire home. WiFi routers and boosters were also expertly installed throughout. Every detail of this home has been masterfully curated, from the expansive designated office space to the gourmet chef’s kitchen with a massive island that anchors the open-concept living area. The 65 inch Samsung TV in the living room will remain with the property. Soaring ceilings and an incredible array of windows flood each room with natural light, creating an atmosphere that’s both grand and inviting. Step outside into your own private resort. A custom Claffey Pools masterpiece, less than a year old, features a sparkling pool and spa that take center stage in this show-stopping backyard. The backyard is fully turfed with handcut craftsmanship and low maintenance with high appeal. Drought tolerant landscaping. This backyard oasis was constructed to the tune of almost $225,000. The outdoor kitchen is an entertainer’s dream, complete with an oversized gas grill, built-in refrigerator, and custom countertops, perfect for hosting unforgettable gatherings or enjoying peaceful evenings under the stars. This is more than a home, it’s a lifestyle. HOA includes community center, gym, pool and waterslide. Live beautifully. Live boldly. Live at 433 Silver Chase.
Contact an agent
Home facts
- Year built:2018
- Listing Id #:20944721
- Added:84 day(s) ago
- Updated:August 09, 2025 at 07:12 AM
Rooms and interior
- Bedrooms:5
- Total bathrooms:6
- Full bathrooms:5
- Half bathrooms:1
- Living area:5,361 sq. ft.
Heating and cooling
- Cooling:Central Air
- Heating:Central
Structure and exterior
- Roof:Composition
- Year built:2018
- Building area:5,361 sq. ft.
- Lot area:0.31 Acres
Schools
- High school:Keller
- Middle school:Keller
- Elementary school:Ridgeview
Finances and disclosures
- Price:$1,270,000
- Price per sq. ft.:$236.9
- Tax amount:$16,649
New listings near 433 Silver Chase Drive
- New
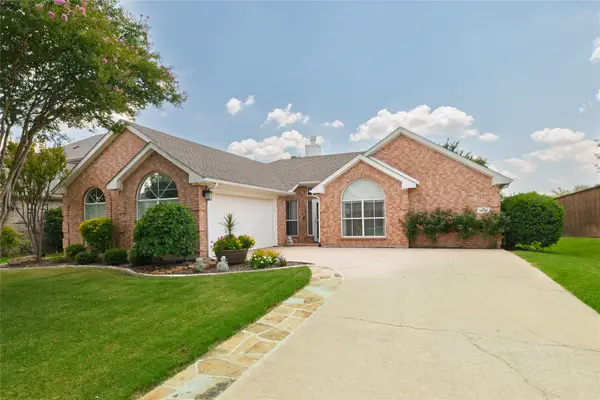 $479,000Active3 beds 2 baths2,152 sq. ft.
$479,000Active3 beds 2 baths2,152 sq. ft.1482 Sycamore Drive, Keller, TX 76248
MLS# 21030671Listed by: EBBY HALLIDAY, REALTORS - New
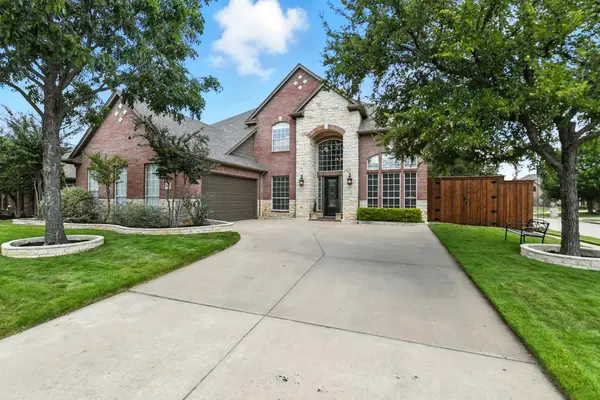 $715,000Active5 beds 3 baths3,419 sq. ft.
$715,000Active5 beds 3 baths3,419 sq. ft.805 Renaissance Court, Keller, TX 76248
MLS# 21023129Listed by: JPAR GRAPEVINE EAST - New
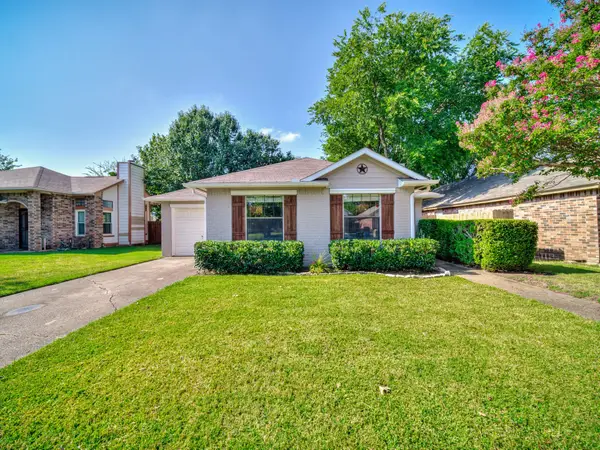 $285,000Active3 beds 2 baths1,044 sq. ft.
$285,000Active3 beds 2 baths1,044 sq. ft.222 Rodeo Drive, Keller, TX 76248
MLS# 21027471Listed by: JPAR GRAPEVINE WEST - New
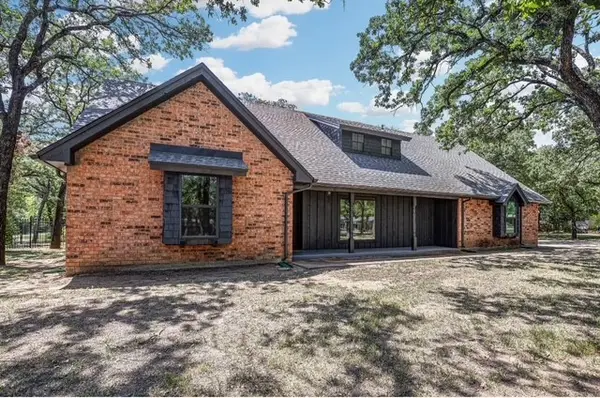 $825,000Active4 beds 3 baths2,748 sq. ft.
$825,000Active4 beds 3 baths2,748 sq. ft.1216 Shady Lane N, Keller, TX 76248
MLS# 21026641Listed by: YORK & YORK, INC. - Open Sat, 1am to 4pmNew
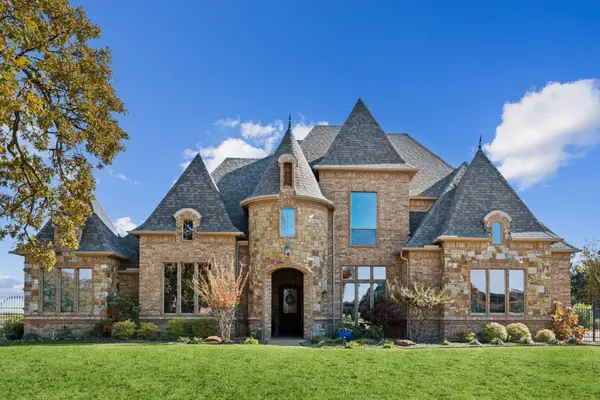 $1,749,000Active5 beds 5 baths5,464 sq. ft.
$1,749,000Active5 beds 5 baths5,464 sq. ft.1608 Overlook Terrace, Keller, TX 76262
MLS# 21026326Listed by: CENTURY 21 MIKE BOWMAN, INC. - New
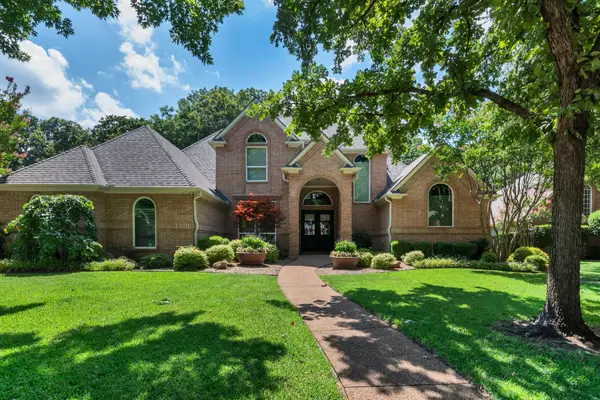 $875,000Active4 beds 4 baths3,789 sq. ft.
$875,000Active4 beds 4 baths3,789 sq. ft.776 Windemere Way, Keller, TX 76248
MLS# 21006078Listed by: KRAATZ REALTY LLC - New
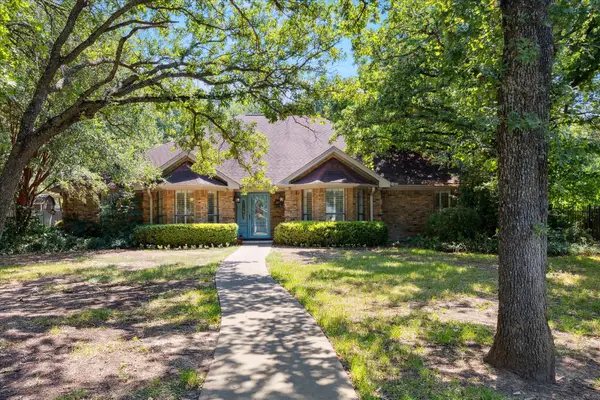 $689,900Active4 beds 4 baths2,660 sq. ft.
$689,900Active4 beds 4 baths2,660 sq. ft.448 Moonlight Lane, Keller, TX 76248
MLS# 21006347Listed by: ELITE TEXAS PROPERTIES - New
 $825,000Active4 beds 4 baths4,099 sq. ft.
$825,000Active4 beds 4 baths4,099 sq. ft.1624 Branchview Court, Keller, TX 76248
MLS# 21014449Listed by: EBBY HALLIDAY, REALTORS - New
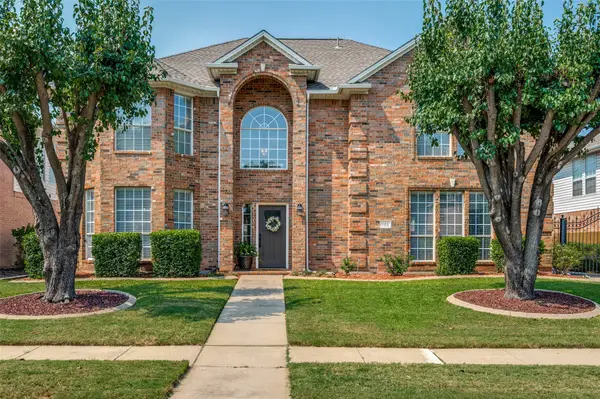 $715,000Active4 beds 4 baths3,535 sq. ft.
$715,000Active4 beds 4 baths3,535 sq. ft.1705 Heritage Court, Keller, TX 76248
MLS# 20998919Listed by: COMPASS RE TEXAS, LLC - New
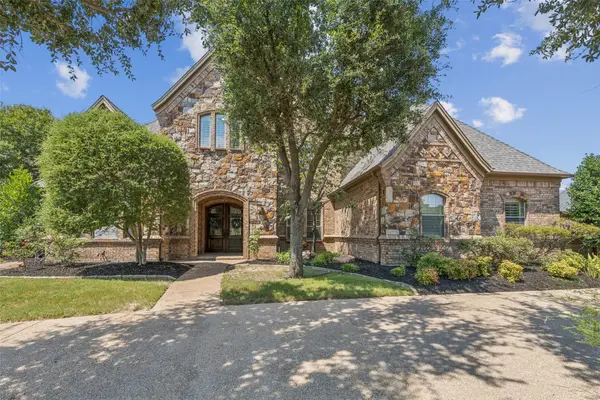 $1,489,000Active5 beds 5 baths5,006 sq. ft.
$1,489,000Active5 beds 5 baths5,006 sq. ft.2405 Fernwood Drive, Keller, TX 76262
MLS# 21019499Listed by: EBBY HALLIDAY, REALTORS
