820 Belinda Drive, Keller, TX 76248
Local realty services provided by:Better Homes and Gardens Real Estate Rhodes Realty
Listed by: brenda blaser817-919-0917
Office: keller williams realty
MLS#:21014140
Source:GDAR
Price summary
- Price:$1,349,900
- Price per sq. ft.:$307.63
About this home
MOTIVATED SELLER! Bring All Reasonable Offers!! Encounter the timeless, tasteful design of this magnificent, multi-generational home, offering a pastoral feel in the heart of the Metroplex. The foyer leads guests and loved ones to an expansive living area with a coffered wood beam ceiling and a comforting wood-burning fireplace. Next, find more space to relax and entertain in the gameroom with its well-appointed wet bar and beautiful stone hearth. The updated kitchen boasts abundant counter space, built-in ovens & cooktop, ample bar seating, copious storage in custom cabinets, and a sunlit breakfast nook adjacent. Accessed by a dedicated hallway, the downstairs primary suite offers exceptional seclusion as well as separate backyard access. It's spacious under a tray ceiling, with a gorgeous bay window view and a lovely en suite with dual vanities & makeup counter, an oversized jetted tub, separate shower, and a huge closet space. An upstairs bedroom is well suited for use as an additional primary suite, generously sized with an en suite featuring dual vanities opposite a dividing wall, a large tub with separate shower, and two large closets. Moreover, both of the remaining upstairs bedrooms include their own baths. Out back, enjoy a private retreat with a large covered patio, artful landscaping, and a wonderful pool with stone coping and a rock waterfall feature, surrounded by textured walkway. A 1,200 sq. ft. powered shop and a free-standing apartment with full bath complete the grounds. Easy access to Hwy 377 and a wide array of shopping, dining, and entertainment options at nearby Alliance Town Center.
Contact an agent
Home facts
- Year built:1978
- Listing ID #:21014140
- Added:165 day(s) ago
- Updated:January 10, 2026 at 01:10 PM
Rooms and interior
- Bedrooms:5
- Total bathrooms:7
- Full bathrooms:5
- Half bathrooms:2
- Living area:4,388 sq. ft.
Heating and cooling
- Cooling:Ceiling Fans, Central Air, Electric
- Heating:Central, Natural Gas
Structure and exterior
- Roof:Composition
- Year built:1978
- Building area:4,388 sq. ft.
- Lot area:2.07 Acres
Schools
- High school:Keller
- Middle school:Indian Springs
- Elementary school:Willislane
Finances and disclosures
- Price:$1,349,900
- Price per sq. ft.:$307.63
- Tax amount:$16,077
New listings near 820 Belinda Drive
- Open Sat, 1 to 3pmNew
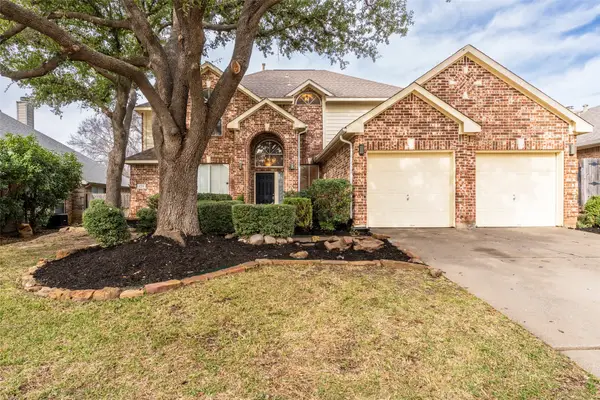 $549,000Active4 beds 3 baths2,925 sq. ft.
$549,000Active4 beds 3 baths2,925 sq. ft.625 Willowwood Trail, Keller, TX 76248
MLS# 21148390Listed by: EXP REALTY LLC - Open Sun, 1 to 3pmNew
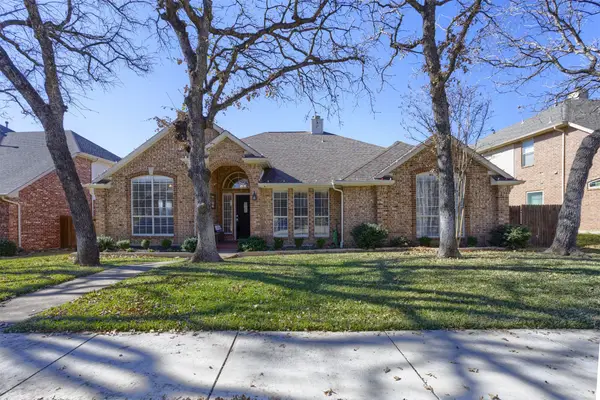 $575,000Active4 beds 2 baths2,528 sq. ft.
$575,000Active4 beds 2 baths2,528 sq. ft.1530 Highland Lakes Drive, Keller, TX 76248
MLS# 21148631Listed by: COLDWELL BANKER APEX, REALTORS - Open Sat, 10am to 2pmNew
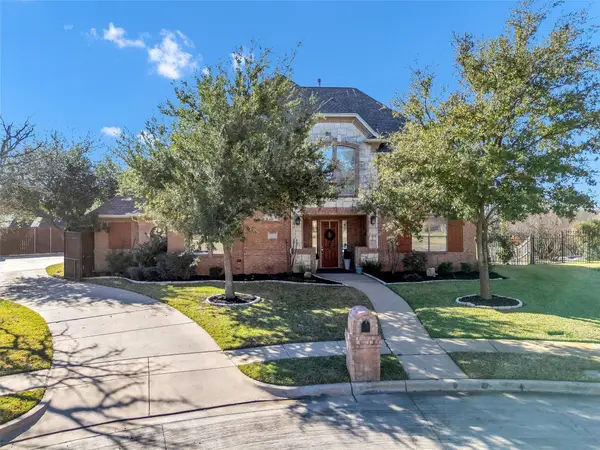 $975,000Active4 beds 5 baths3,752 sq. ft.
$975,000Active4 beds 5 baths3,752 sq. ft.1402 Jacob Avenue, Keller, TX 76248
MLS# 21144603Listed by: CENTURY 21 MIKE BOWMAN, INC. - Open Sun, 1 to 3pmNew
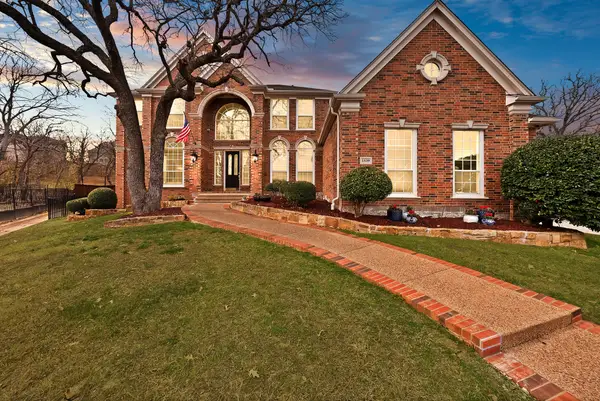 $929,000Active5 beds 4 baths4,136 sq. ft.
$929,000Active5 beds 4 baths4,136 sq. ft.1529 Lost Trail, Keller, TX 76248
MLS# 21145078Listed by: ARC REALTY DFW - New
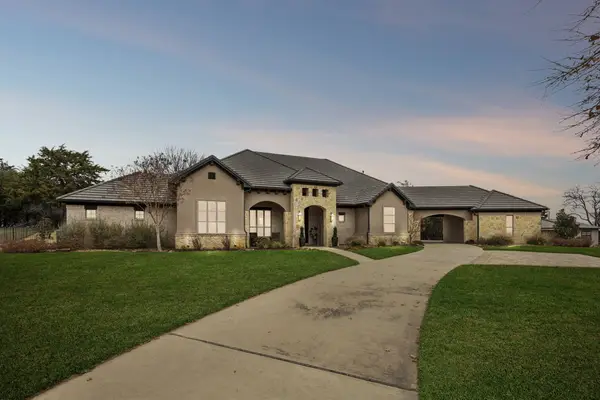 $2,600,000Active4 beds 5 baths4,762 sq. ft.
$2,600,000Active4 beds 5 baths4,762 sq. ft.1641 Knox Road, Keller, TX 76262
MLS# 21137457Listed by: WEICHERT REALTORS/PROPERTY PARTNERS - New
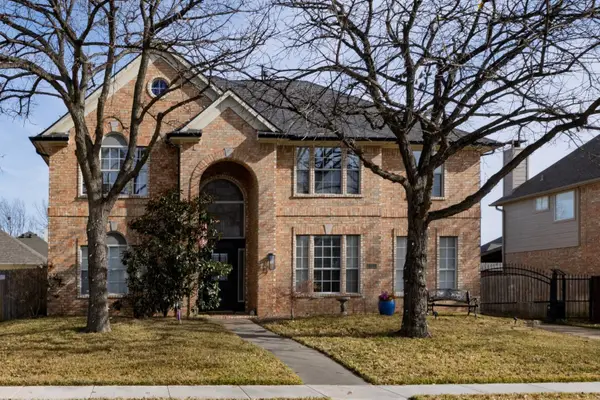 $683,500Active5 beds 4 baths2,779 sq. ft.
$683,500Active5 beds 4 baths2,779 sq. ft.321 Glen Hollow, Keller, TX 76248
MLS# 21127291Listed by: COMPASS RE TEXAS, LLC - New
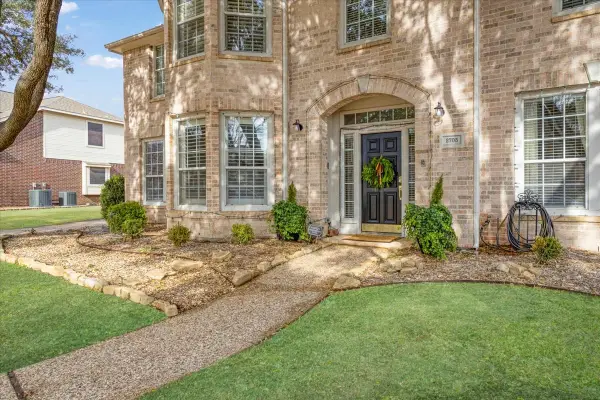 $685,000Active4 beds 4 baths3,096 sq. ft.
$685,000Active4 beds 4 baths3,096 sq. ft.2705 Country Glen Court, Keller, TX 76248
MLS# 21143997Listed by: FRONTIER PROPERTIES REAL ESTATE, LLC - New
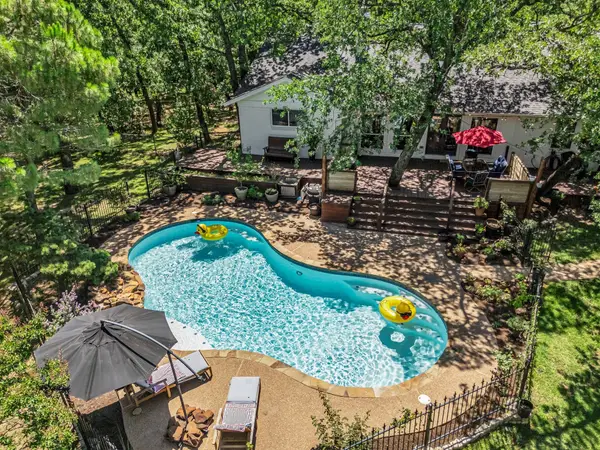 $875,000Active4 beds 3 baths2,929 sq. ft.
$875,000Active4 beds 3 baths2,929 sq. ft.1480 Wilderness Court, Keller, TX 76262
MLS# 21144044Listed by: RE/MAX DFW ASSOCIATES IV - New
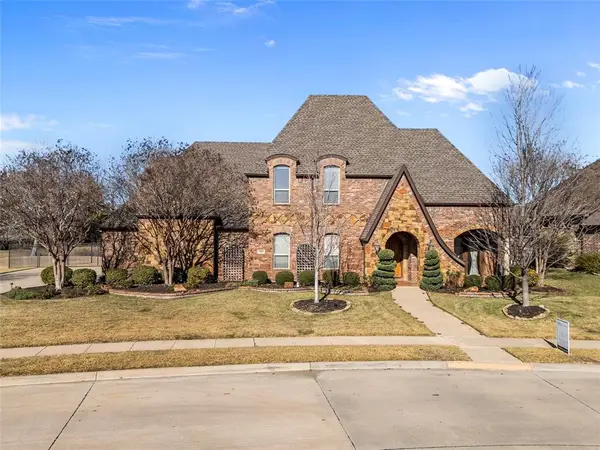 Listed by BHGRE$1,050,000Active4 beds 5 baths4,072 sq. ft.
Listed by BHGRE$1,050,000Active4 beds 5 baths4,072 sq. ft.614 Cross Timbers Drive, Keller, TX 76248
MLS# 21139059Listed by: BETTER HOMES & GARDENS, WINANS - New
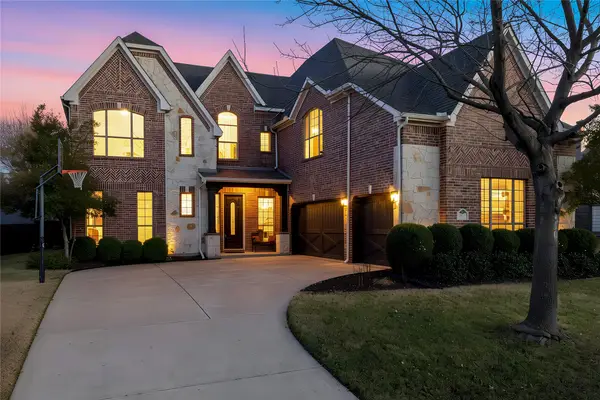 $935,000Active5 beds 4 baths4,036 sq. ft.
$935,000Active5 beds 4 baths4,036 sq. ft.1951 Lewis Crossing Drive, Keller, TX 76248
MLS# 21142133Listed by: RUBICON HOME TEAM REALTY LLC
