432 Glen Cove Street, Kemah, TX 77565
Local realty services provided by:Better Homes and Gardens Real Estate Hometown
Listed by: zia lowe
Office: re/max bastrop area
MLS#:63984439
Source:HARMLS
Price summary
- Price:$525,000
- Price per sq. ft.:$209
- Monthly HOA dues:$1
About this home
Water Views! Parkside Living! Endless Possibilities! Discover a rare gem where charm, space, and location come together perfectly. Perched on a large corner lot with views of Clear Lake and the neighborhood park, this home is as inviting as it is unique. Step onto the welcoming covered porches or wander through the beautifully landscaped yard to your own private patio and hot tub. Inside, the flexible floor plan offers room for everyone: Downstairs: Its own living space plus a spacious primary suite with a walk-in shower. Upstairs: A light-filled, open living/dining/kitchen area framed by a wall of windows that capture the views. Four bedrooms, three of which have private en suite baths, and a fourth bedroom that can easily serve as a dedicated home office. Outdoor living is just as impressive—with multiple porches and the neighborhood park’s private boat ramp offering direct access to Clear Lake right outside your door. This isn’t just a home, it’s a lifestyle.
Contact an agent
Home facts
- Year built:1969
- Listing ID #:63984439
- Updated:January 09, 2026 at 12:58 PM
Rooms and interior
- Bedrooms:4
- Total bathrooms:4
- Full bathrooms:3
- Half bathrooms:1
- Living area:2,512 sq. ft.
Heating and cooling
- Cooling:Central Air, Electric
- Heating:Central, Gas
Structure and exterior
- Roof:Composition
- Year built:1969
- Building area:2,512 sq. ft.
- Lot area:0.21 Acres
Schools
- High school:CLEAR FALLS HIGH SCHOOL
- Middle school:BAYSIDE INTERMEDIATE SCHOOL
- Elementary school:STEWART ELEMENTARY SCHOOL (CLEAR CREEK)
Utilities
- Sewer:Public Sewer
Finances and disclosures
- Price:$525,000
- Price per sq. ft.:$209
- Tax amount:$8,511 (2023)
New listings near 432 Glen Cove Street
- New
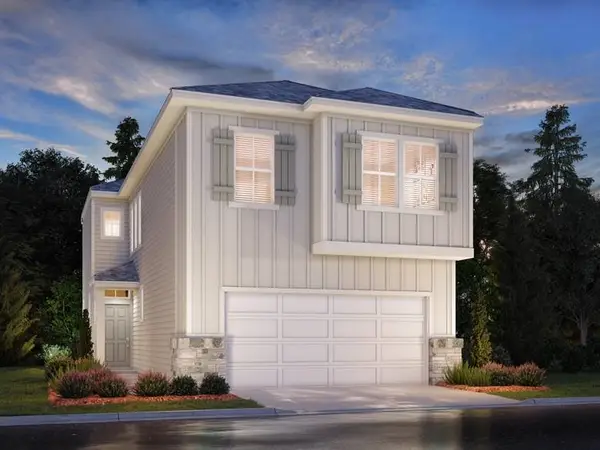 $321,940Active3 beds 3 baths1,853 sq. ft.
$321,940Active3 beds 3 baths1,853 sq. ft.620 Sand Dollar Drive, Kemah, TX 77565
MLS# 2864229Listed by: MERITAGE HOMES REALTY - New
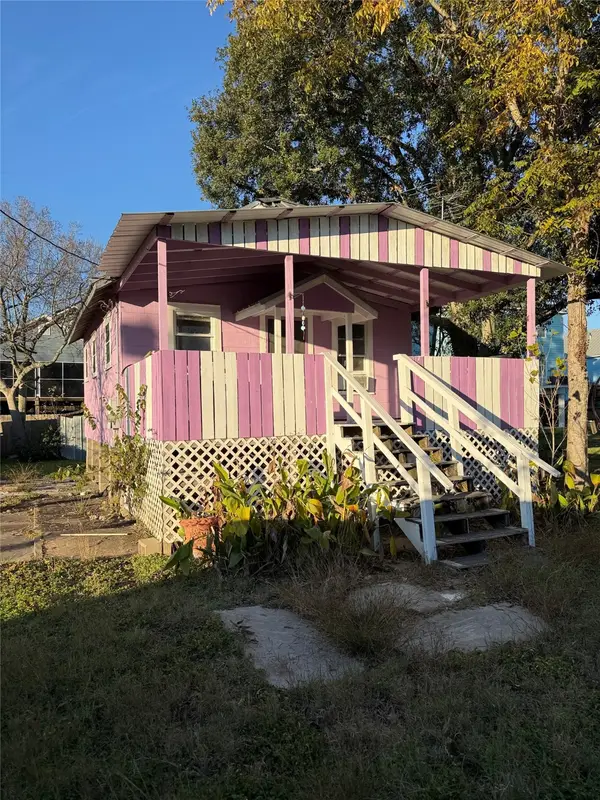 $219,000Active1 beds 1 baths624 sq. ft.
$219,000Active1 beds 1 baths624 sq. ft.95 W 8th Street, Kemah, TX 77565
MLS# 95733114Listed by: KELLER WILLIAMS MEMORIAL - New
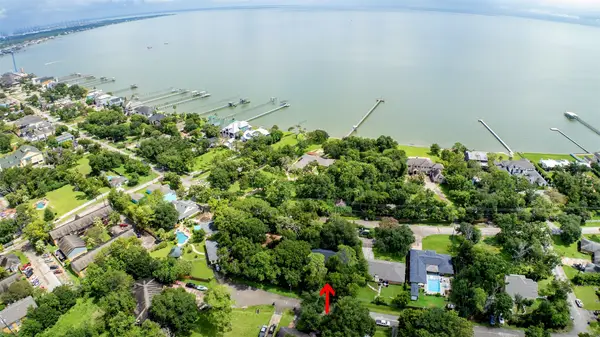 $315,000Active4 beds 2 baths1,666 sq. ft.
$315,000Active4 beds 2 baths1,666 sq. ft.1100 Kipp Avenue, Kemah, TX 77565
MLS# 44609857Listed by: EXP REALTY, LLC - New
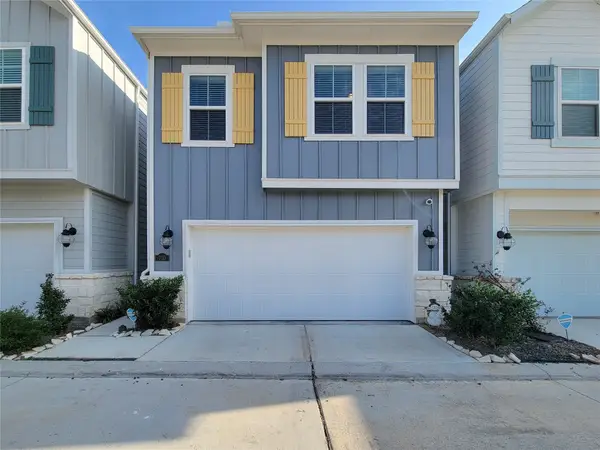 $315,000Active3 beds 3 baths1,703 sq. ft.
$315,000Active3 beds 3 baths1,703 sq. ft.710 Seafoam Lane, Kemah, TX 77565
MLS# 67897903Listed by: KELLER WILLIAMS PREMIER REALTY 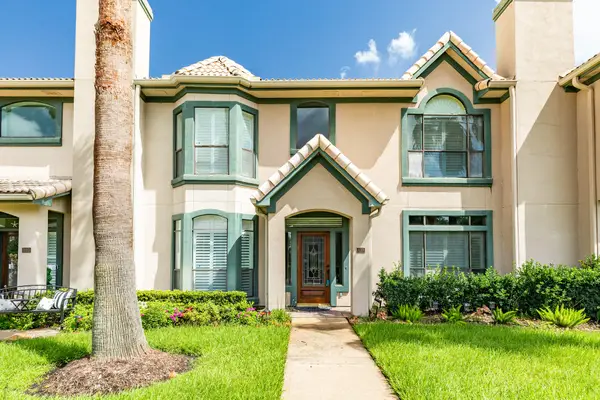 $365,000Active2 beds 3 baths2,010 sq. ft.
$365,000Active2 beds 3 baths2,010 sq. ft.458 Mariners Drive, Kemah, TX 77565
MLS# 75666085Listed by: KELLER WILLIAMS PREFERRED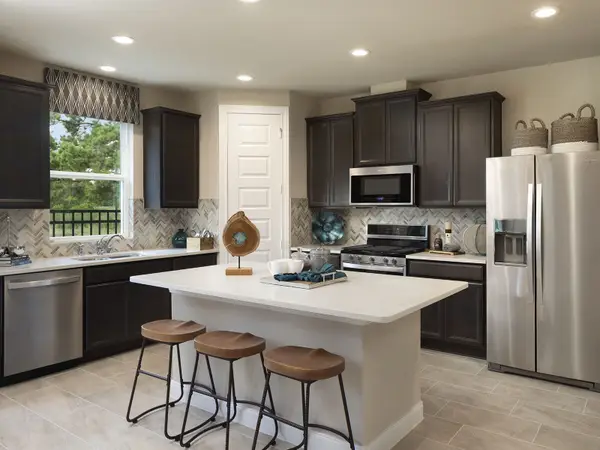 $322,290Active3 beds 3 baths2,047 sq. ft.
$322,290Active3 beds 3 baths2,047 sq. ft.618 Sand Dollar Drive, Kemah, TX 77565
MLS# 84880127Listed by: MERITAGE HOMES REALTY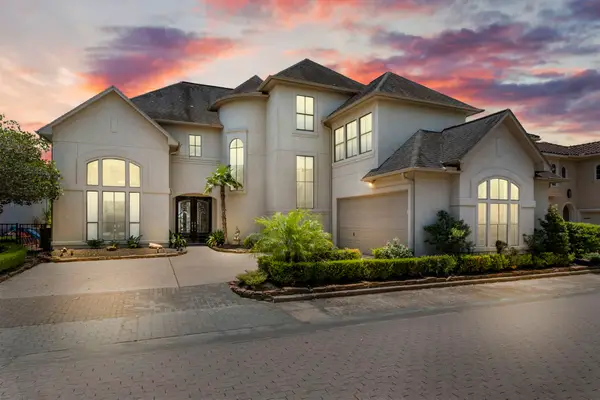 $1,149,000Active4 beds 4 baths4,020 sq. ft.
$1,149,000Active4 beds 4 baths4,020 sq. ft.4 Mariners Lane, Kemah, TX 77565
MLS# 18679413Listed by: WHITE GLOVE REALTY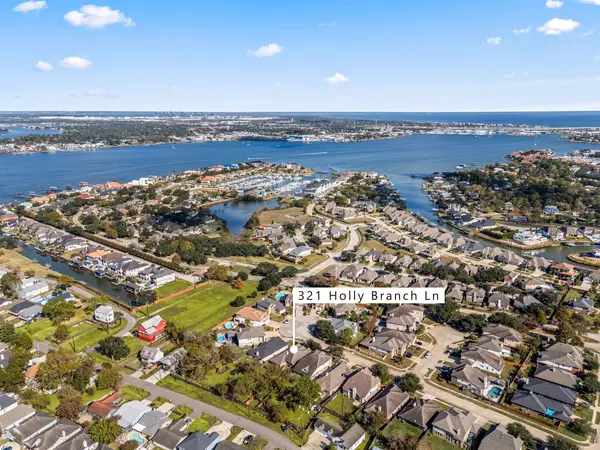 $446,000Active4 beds 2 baths2,550 sq. ft.
$446,000Active4 beds 2 baths2,550 sq. ft.321 Holly Branch Lane, Kemah, TX 77565
MLS# 19629992Listed by: REDFIN CORPORATION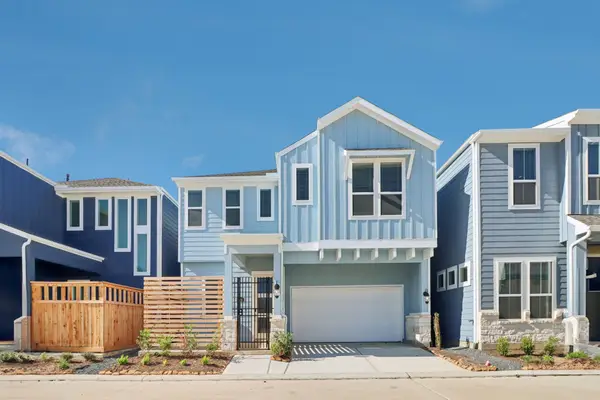 $342,020Active3 beds 3 baths2,204 sq. ft.
$342,020Active3 beds 3 baths2,204 sq. ft.709 Topwater Trail, Kemah, TX 77565
MLS# 1026278Listed by: MERITAGE HOMES REALTY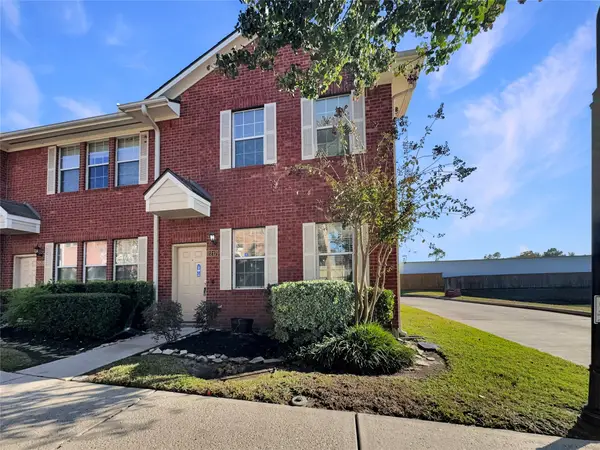 $221,000Pending2 beds 2 baths1,280 sq. ft.
$221,000Pending2 beds 2 baths1,280 sq. ft.2217 Kemah Village Drive, Kemah, TX 77565
MLS# 15298783Listed by: OPENDOOR BROKERAGE, LLC
