481 Mariners Drive, Kemah, TX 77565
Local realty services provided by:Better Homes and Gardens Real Estate Gary Greene
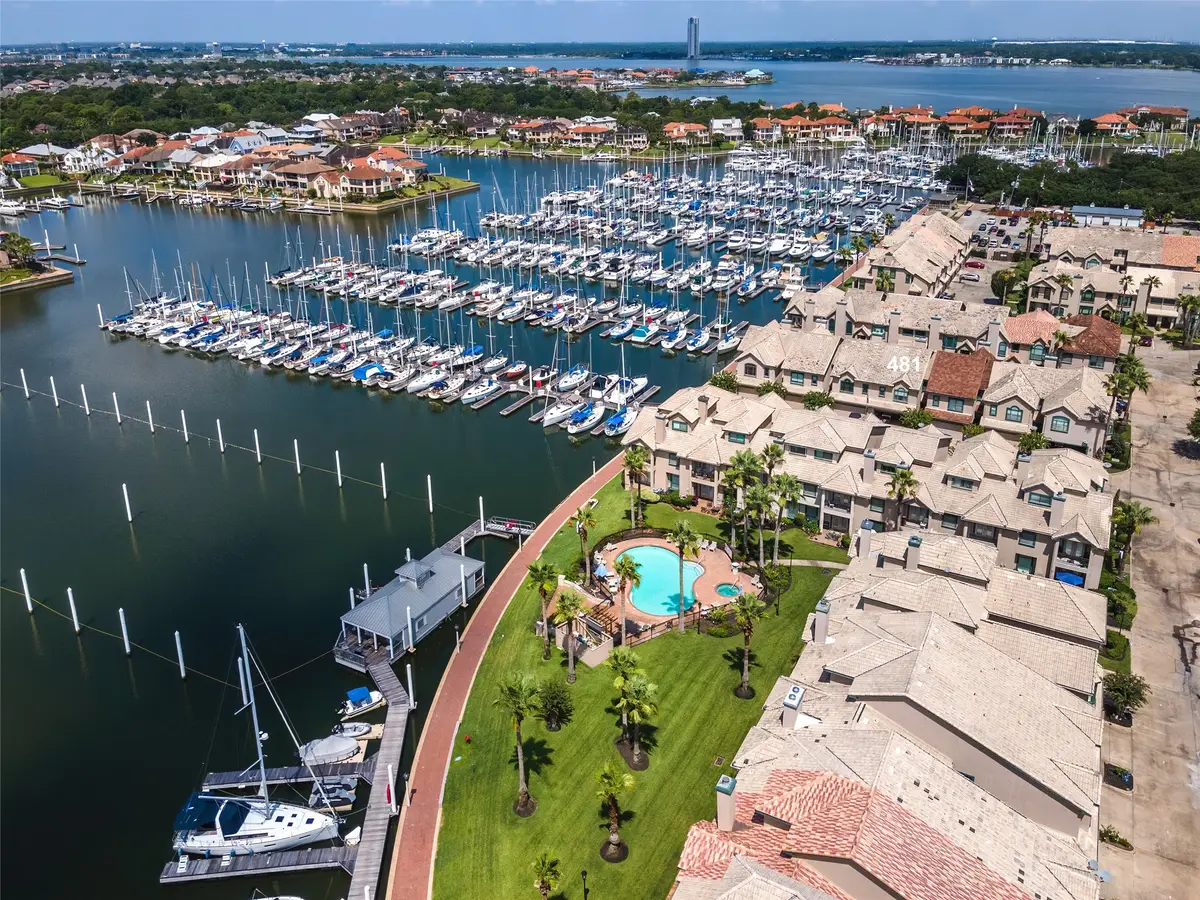
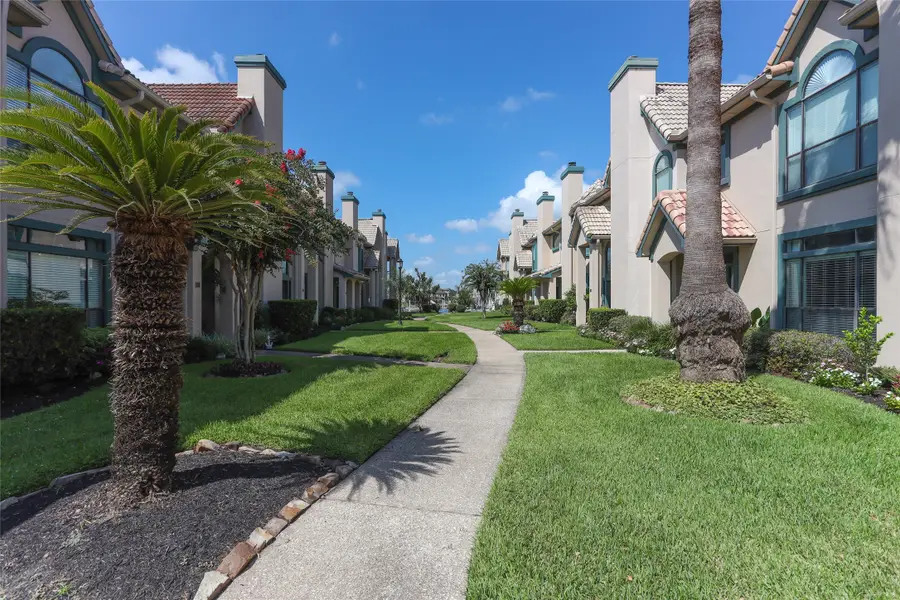
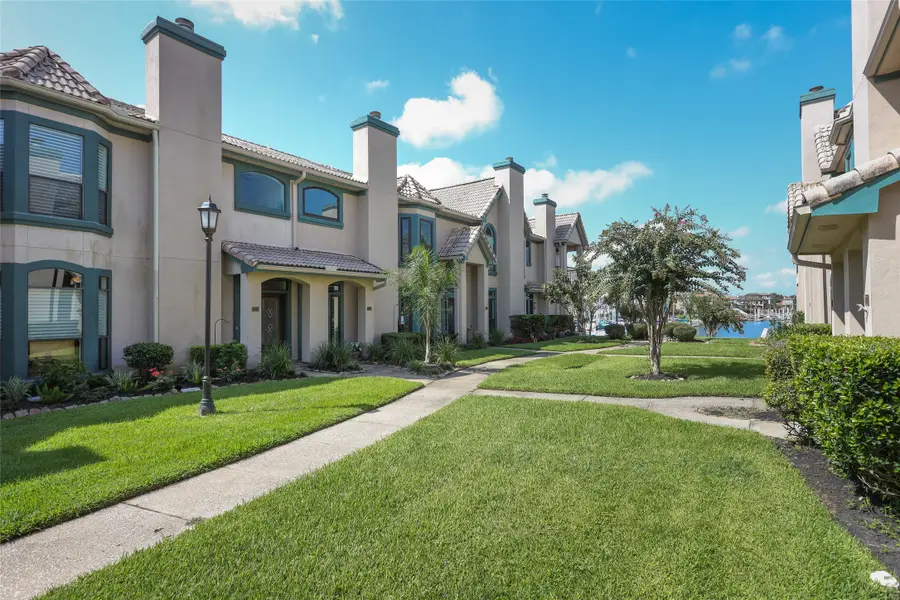
481 Mariners Drive,Kemah, TX 77565
$400,000
- 2 Beds
- 3 Baths
- 2,217 sq. ft.
- Townhouse
- Active
Upcoming open houses
- Sun, Aug 1701:00 pm - 05:00 pm
Listed by:chris schilling
Office:turbo realty of texas
MLS#:85601518
Source:HARMLS
Price summary
- Price:$400,000
- Price per sq. ft.:$180.42
- Monthly HOA dues:$240
About this home
Come Home to resort living with this waterfront townhome. Community pool, hot tub, gated entry with all grounds maintained by the HOA. This Townhome community is between two premier marinas on Clear Lake. First floor offers an Open floor plan with living room, dining room, powder room and kitchen with a breakfast bar, oven and center stove top are both convection, under cabinet lighting, large pantry & window seat with wine chiller storage. 2nd floor offers a Huge Primary bedroom with bath and walk in closet's. Secondary bedroom is large with a Murphy Bed full bath and walk in closet. A spacious media room, office space and Laundry. All within a mile to the Kemah Boardwalk. Walking paths through-out the area. Boat slips available for lease with the Marinas. Note: This home sits on high ground above the bulkhead. No flood insurance required. Plus - Check out the low taxes for the Kemah area.
Contact an agent
Home facts
- Year built:1997
- Listing Id #:85601518
- Updated:August 17, 2025 at 11:35 AM
Rooms and interior
- Bedrooms:2
- Total bathrooms:3
- Full bathrooms:2
- Half bathrooms:1
- Living area:2,217 sq. ft.
Heating and cooling
- Cooling:Central Air, Electric
- Heating:Central, Electric
Structure and exterior
- Roof:Tile
- Year built:1997
- Building area:2,217 sq. ft.
Schools
- High school:CLEAR FALLS HIGH SCHOOL
- Middle school:BAYSIDE INTERMEDIATE SCHOOL
- Elementary school:STEWART ELEMENTARY SCHOOL (CLEAR CREEK)
Utilities
- Sewer:Public Sewer
Finances and disclosures
- Price:$400,000
- Price per sq. ft.:$180.42
- Tax amount:$6,214 (2024)
New listings near 481 Mariners Drive
- New
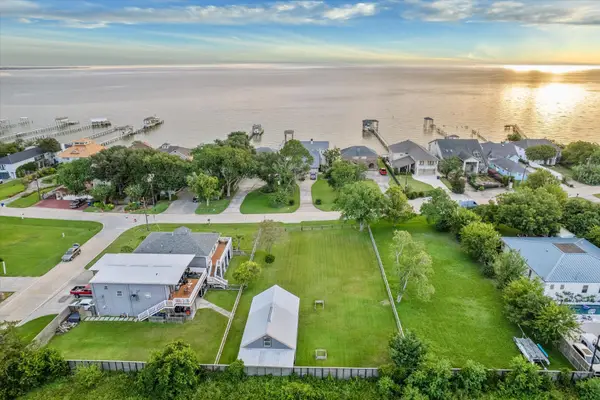 $259,000Active0 Acres
$259,000Active0 Acres1436 Bayshore Drive, Kemah, TX 77565
MLS# 83573797Listed by: BETTER HOMES AND GARDENS REAL ESTATE GARY GREENE - BAY AREA - New
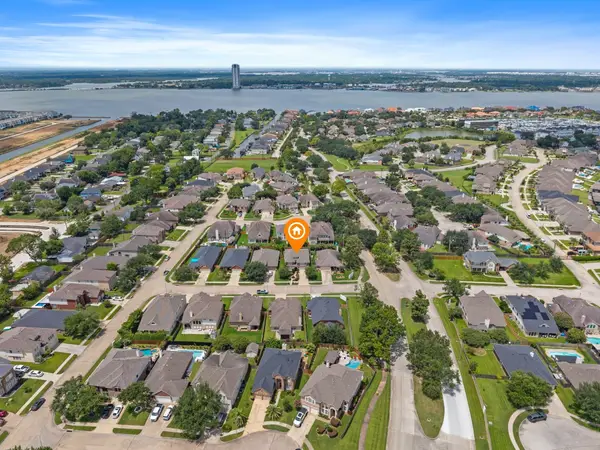 $443,900Active5 beds 4 baths3,507 sq. ft.
$443,900Active5 beds 4 baths3,507 sq. ft.2088 Silverthorn Lane, Kemah, TX 77565
MLS# 44786958Listed by: OWENS & ASSOCIATES REALTY, LLC - New
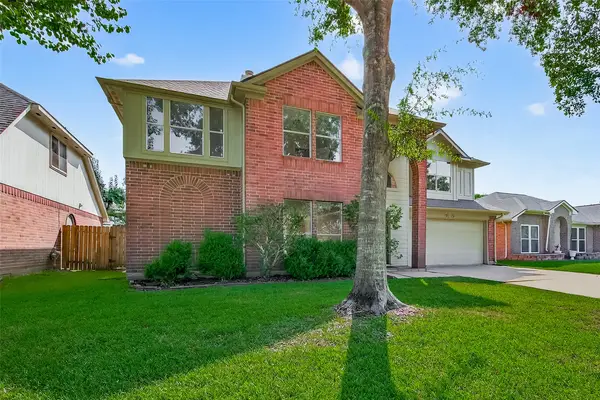 $339,900Active4 beds 3 baths2,437 sq. ft.
$339,900Active4 beds 3 baths2,437 sq. ft.1826 Oak Valley, Kemah, TX 77565
MLS# 85517481Listed by: RE/MAX SPACE CENTER - New
 $235,000Active2 beds 2 baths1,280 sq. ft.
$235,000Active2 beds 2 baths1,280 sq. ft.2227 Kemah Village Drive, Kemah, TX 77565
MLS# 10703014Listed by: MY CASTLE REALTY - New
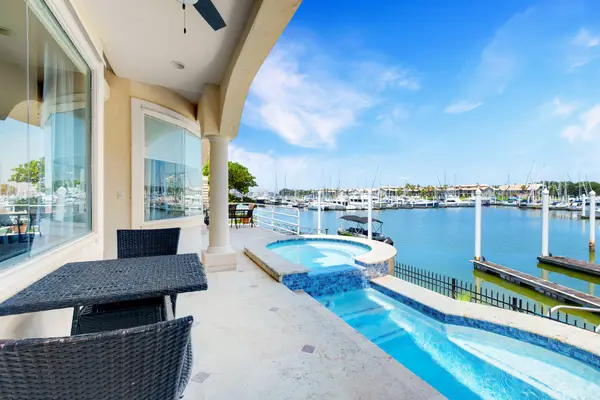 $1,190,000Active3 beds 4 baths2,758 sq. ft.
$1,190,000Active3 beds 4 baths2,758 sq. ft.305 Harborside Circle, Kemah, TX 77565
MLS# 65955702Listed by: KELLER WILLIAMS REALTY-FM - New
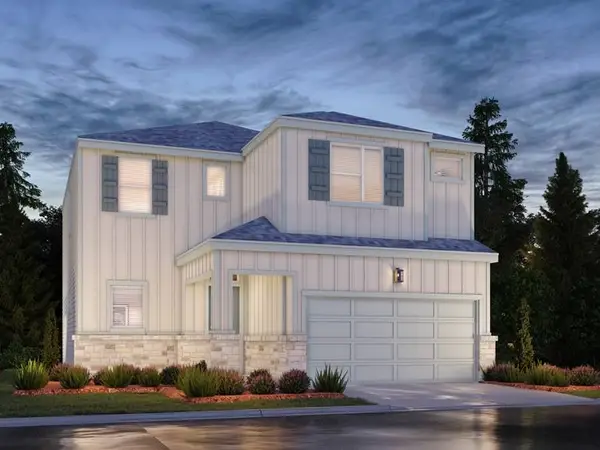 $369,770Active4 beds 3 baths2,441 sq. ft.
$369,770Active4 beds 3 baths2,441 sq. ft.703 Topwater Trail, Kemah, TX 77565
MLS# 81547542Listed by: MERITAGE HOMES REALTY - New
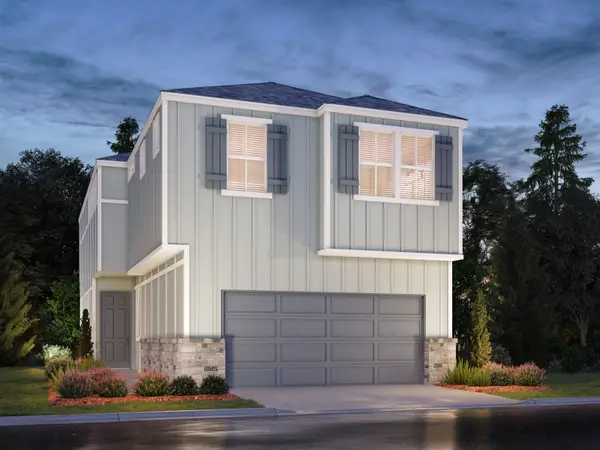 $359,490Active3 beds 3 baths2,047 sq. ft.
$359,490Active3 beds 3 baths2,047 sq. ft.551 Avisa Drive, Kemah, TX 77565
MLS# 41701844Listed by: MERITAGE HOMES REALTY - New
 $324,140Active3 beds 3 baths1,604 sq. ft.
$324,140Active3 beds 3 baths1,604 sq. ft.555 Avisa Drive, Kemah, TX 77565
MLS# 7729775Listed by: MERITAGE HOMES REALTY - New
 $317,340Active3 beds 3 baths1,436 sq. ft.
$317,340Active3 beds 3 baths1,436 sq. ft.547 Avisa Drive, Kemah, TX 77565
MLS# 15956273Listed by: MERITAGE HOMES REALTY - New
 $950,000Active4 beds 3 baths2,932 sq. ft.
$950,000Active4 beds 3 baths2,932 sq. ft.804 Bay Avenue, Kemah, TX 77565
MLS# 15260743Listed by: BOARDWALK REAL ESTATE
