508 Amalfi Drive, Kemah, TX 77565
Local realty services provided by:Better Homes and Gardens Real Estate Hometown
508 Amalfi Drive,Kemah, TX 77565
$1,649,000
- 5 Beds
- 4 Baths
- 4,617 sq. ft.
- Single family
- Active
Listed by: leslie buratti, regina harris
Office: martha turner sotheby's international realty - bay area
MLS#:55466676
Source:HARMLS
Price summary
- Price:$1,649,000
- Price per sq. ft.:$357.16
- Monthly HOA dues:$275
About this home
Stunning new custom waterfront home with over 100ft of water frontage and a 40+ft covered dock, ideal for boaters with direct deep water access to Clear Lake and Galveston Bay. Built on a bell-bottom pier foundation, this luxury home features soaring ceilings, beautiful custom finishes, and open layout ready for entertaining. The chef's kitchen includes Thermador appliances and impressive quartz countertops. The prep kitchen off the main is an added bonus. First-floor living features a primary suite with water views, a spa-like bath and expansive closet. There is also a home office and additional secondary bedrooms with en suites. The second floor boasts a game room and bonus room. Sleek sliding glass doors open to a spacious patio with a cathedral ceiling, outdoor kitchen and breathtaking waterfront views. There is gated side access for a boat or trailer. A rare fusion of elegance, luxury and coastal beauty - ready for you to begin your waterfront lifestyle.
Contact an agent
Home facts
- Year built:2025
- Listing ID #:55466676
- Updated:January 09, 2026 at 01:20 PM
Rooms and interior
- Bedrooms:5
- Total bathrooms:4
- Full bathrooms:4
- Living area:4,617 sq. ft.
Heating and cooling
- Cooling:Central Air, Electric
- Heating:Central, Gas
Structure and exterior
- Roof:Composition
- Year built:2025
- Building area:4,617 sq. ft.
- Lot area:0.37 Acres
Schools
- High school:CLEAR FALLS HIGH SCHOOL
- Middle school:BAYSIDE INTERMEDIATE SCHOOL
- Elementary school:STEWART ELEMENTARY SCHOOL (CLEAR CREEK)
Utilities
- Sewer:Public Sewer
Finances and disclosures
- Price:$1,649,000
- Price per sq. ft.:$357.16
New listings near 508 Amalfi Drive
- New
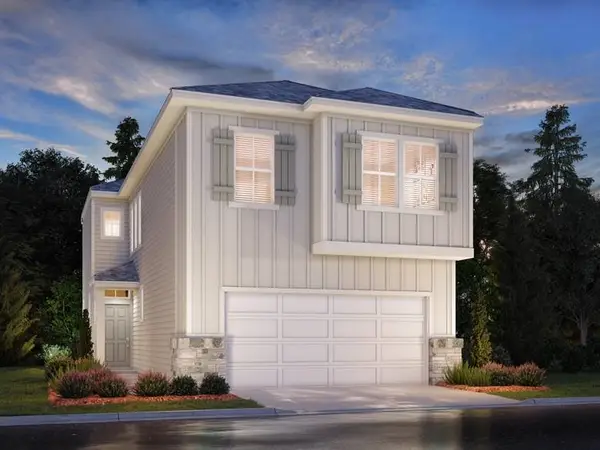 $321,940Active3 beds 3 baths1,853 sq. ft.
$321,940Active3 beds 3 baths1,853 sq. ft.620 Sand Dollar Drive, Kemah, TX 77565
MLS# 2864229Listed by: MERITAGE HOMES REALTY - New
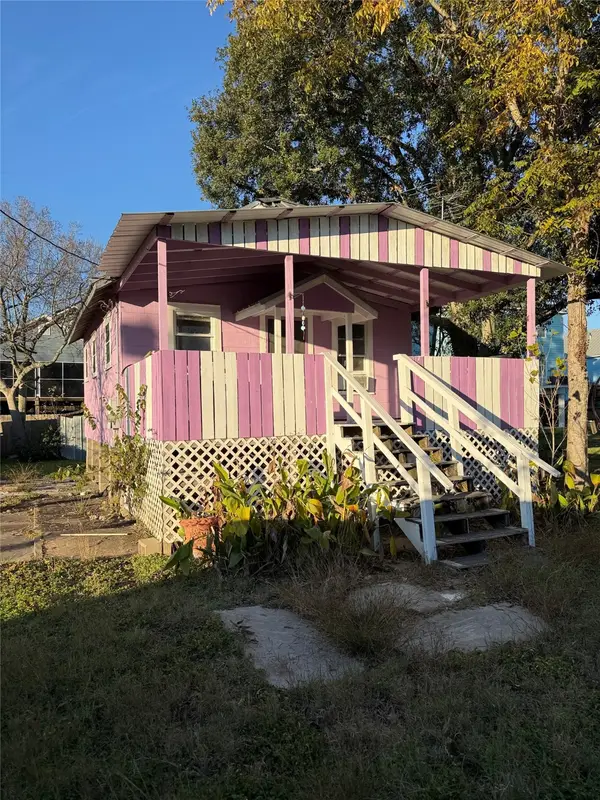 $219,000Active1 beds 1 baths624 sq. ft.
$219,000Active1 beds 1 baths624 sq. ft.95 W 8th Street, Kemah, TX 77565
MLS# 95733114Listed by: KELLER WILLIAMS MEMORIAL - New
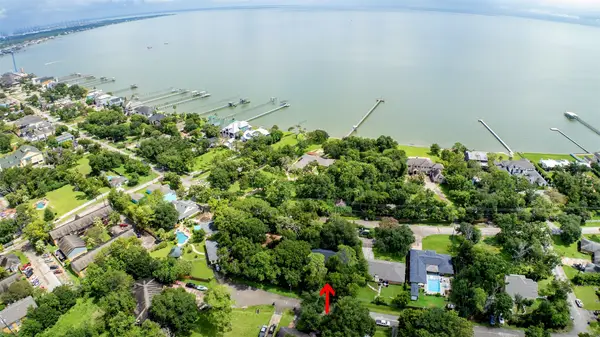 $315,000Active4 beds 2 baths1,666 sq. ft.
$315,000Active4 beds 2 baths1,666 sq. ft.1100 Kipp Avenue, Kemah, TX 77565
MLS# 44609857Listed by: EXP REALTY, LLC - New
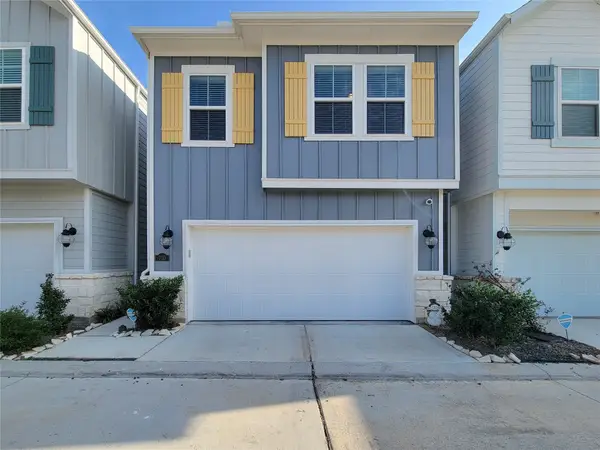 $315,000Active3 beds 3 baths1,703 sq. ft.
$315,000Active3 beds 3 baths1,703 sq. ft.710 Seafoam Lane, Kemah, TX 77565
MLS# 67897903Listed by: KELLER WILLIAMS PREMIER REALTY 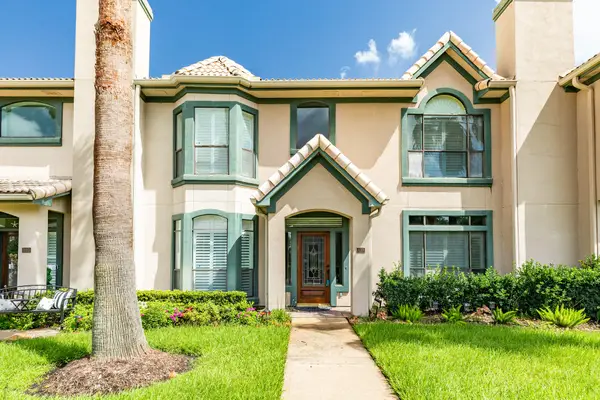 $365,000Active2 beds 3 baths2,010 sq. ft.
$365,000Active2 beds 3 baths2,010 sq. ft.458 Mariners Drive, Kemah, TX 77565
MLS# 75666085Listed by: KELLER WILLIAMS PREFERRED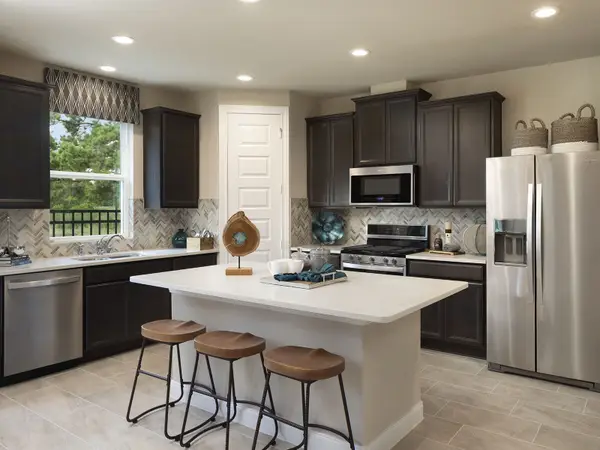 $322,290Active3 beds 3 baths2,047 sq. ft.
$322,290Active3 beds 3 baths2,047 sq. ft.618 Sand Dollar Drive, Kemah, TX 77565
MLS# 84880127Listed by: MERITAGE HOMES REALTY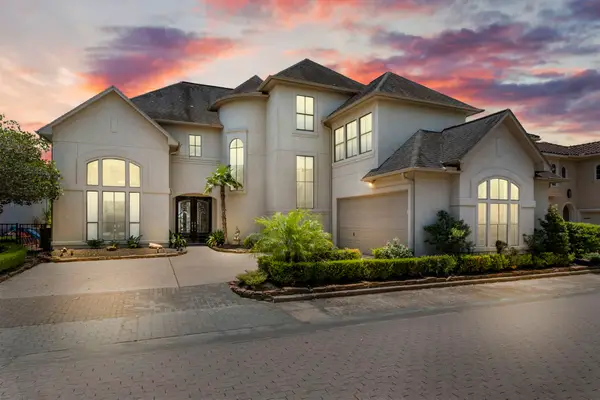 $1,149,000Active4 beds 4 baths4,020 sq. ft.
$1,149,000Active4 beds 4 baths4,020 sq. ft.4 Mariners Lane, Kemah, TX 77565
MLS# 18679413Listed by: WHITE GLOVE REALTY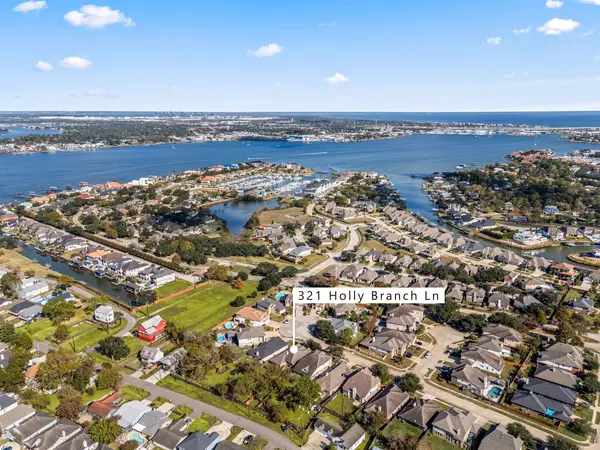 $446,000Active4 beds 2 baths2,550 sq. ft.
$446,000Active4 beds 2 baths2,550 sq. ft.321 Holly Branch Lane, Kemah, TX 77565
MLS# 19629992Listed by: REDFIN CORPORATION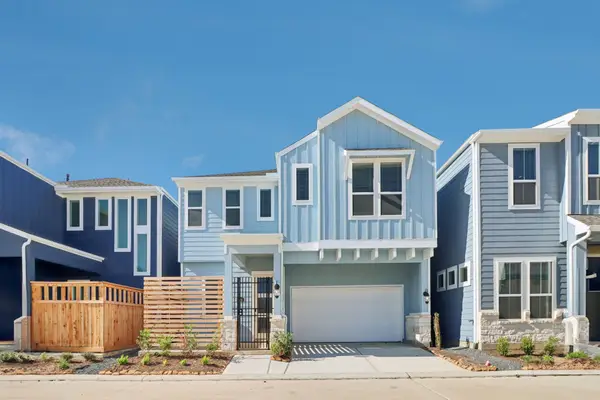 $342,020Active3 beds 3 baths2,204 sq. ft.
$342,020Active3 beds 3 baths2,204 sq. ft.709 Topwater Trail, Kemah, TX 77565
MLS# 1026278Listed by: MERITAGE HOMES REALTY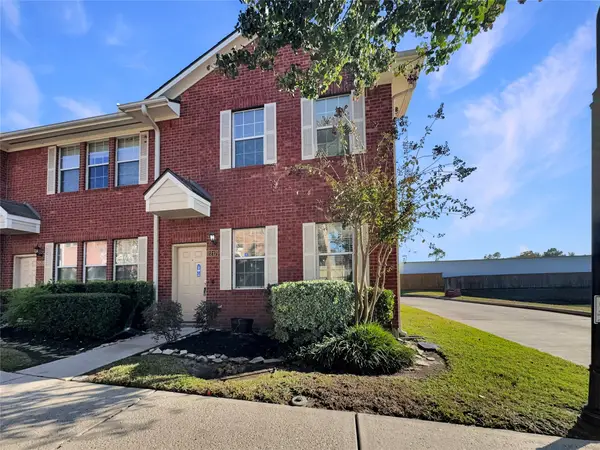 $221,000Pending2 beds 2 baths1,280 sq. ft.
$221,000Pending2 beds 2 baths1,280 sq. ft.2217 Kemah Village Drive, Kemah, TX 77565
MLS# 15298783Listed by: OPENDOOR BROKERAGE, LLC
