402 County Road 6401, Kenefick, TX 77535
Local realty services provided by:Better Homes and Gardens Real Estate Hometown
402 County Road 6401,Kenefick, TX 77535
$475,000
- 3 Beds
- 3 Baths
- 1,547 sq. ft.
- Single family
- Pending
Listed by: heather trejo
Office: red door realty & associates
MLS#:83269046
Source:HARMLS
Price summary
- Price:$475,000
- Price per sq. ft.:$307.05
About this home
Welcome to your private country escape! This beautifully cared-for acreage property offers the perfect blend of comfort, function, and peaceful outdoor living. The main home features an open-concept living area that seamlessly connects to the dining and kitchen spaces—ideal for gatherings and everyday living. Both bedrooms are generously sized, each with its own full bathroom, offering privacy and convenience. A standout feature is the separate mother-in-law suite, complete with its own kitchen, living area, full bathroom, and both front and back porches—perfect for guests or extended family. The property also boasts a stocked pond, ideal for fishing or simply enjoying the tranquil views. For hobbyists or professionals alike, there’s both a workshop and a dedicated wood shop. -A durable metal roof was replaced approximately eight years ago. Conveniently located next to 2.1 acres of undeveloped land, also available for purchase, offering even more space or investment potential
Contact an agent
Home facts
- Year built:1984
- Listing ID #:83269046
- Updated:February 11, 2026 at 08:12 AM
Rooms and interior
- Bedrooms:3
- Total bathrooms:3
- Full bathrooms:3
- Living area:1,547 sq. ft.
Heating and cooling
- Cooling:Central Air, Electric
- Heating:Central, Gas
Structure and exterior
- Year built:1984
- Building area:1,547 sq. ft.
- Lot area:4.2 Acres
Schools
- High school:DAYTON HIGH SCHOOL
- Middle school:WOODROW WILSON JUNIOR HIGH SCHOOL
- Elementary school:RICHTER ELEMENTARY SCHOOL
Utilities
- Water:Well
- Sewer:Septic Tank
Finances and disclosures
- Price:$475,000
- Price per sq. ft.:$307.05
- Tax amount:$1,672 (2025)
New listings near 402 County Road 6401
- New
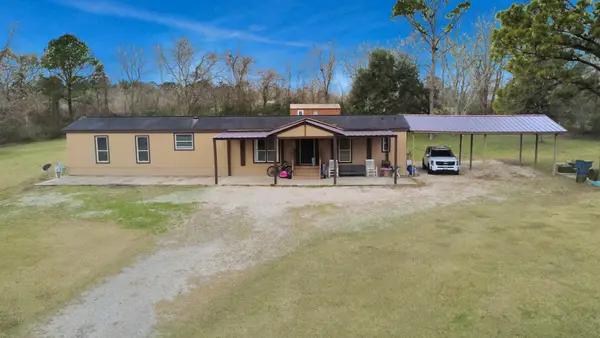 $225,000Active3 beds 2 baths
$225,000Active3 beds 2 baths90 Private Road 643a, Dayton, TX 77535
MLS# 68239088Listed by: CATTELL REAL ESTATE GROUP, INC - New
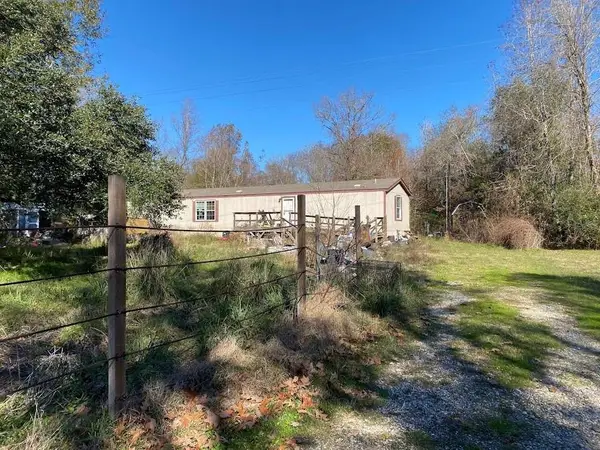 $171,689Active3 beds 2 baths
$171,689Active3 beds 2 baths2189 Fm 2797, Kenefick, TX 77535
MLS# 84403357Listed by: 1ST TEXAS REALTY SERVICES 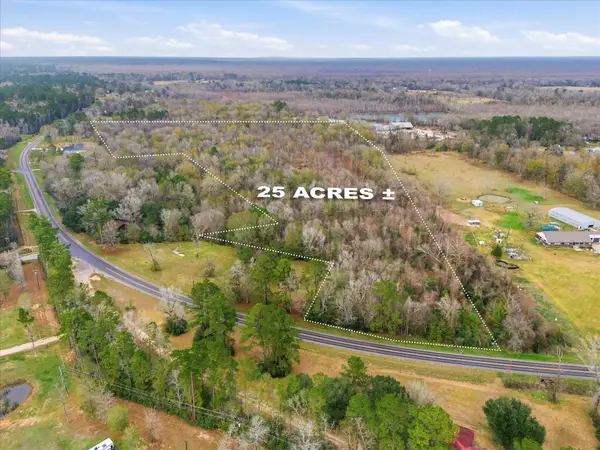 $675,000Active25.09 Acres
$675,000Active25.09 Acres00 Fm-1008, Kenefick, TX 77535
MLS# 90507759Listed by: ORIGEN REALTY $225,000Active4 beds -- baths
$225,000Active4 beds -- baths1666 Fm 2797, Kenefick, TX 77535
MLS# 79401273Listed by: NB ELITE REALTY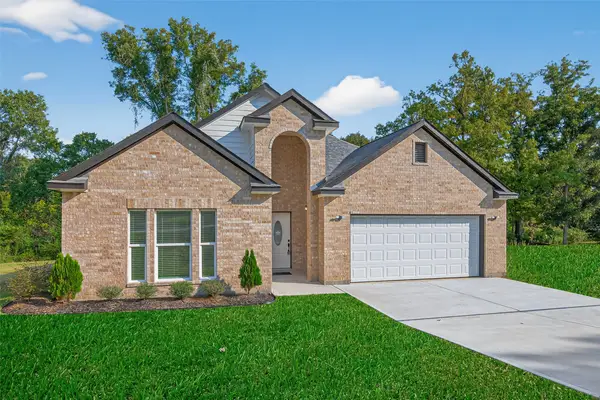 $364,900Active3 beds 3 baths1,516 sq. ft.
$364,900Active3 beds 3 baths1,516 sq. ft.113 County Road 645, Kenefick, TX 77535
MLS# 4041774Listed by: JLA REALTY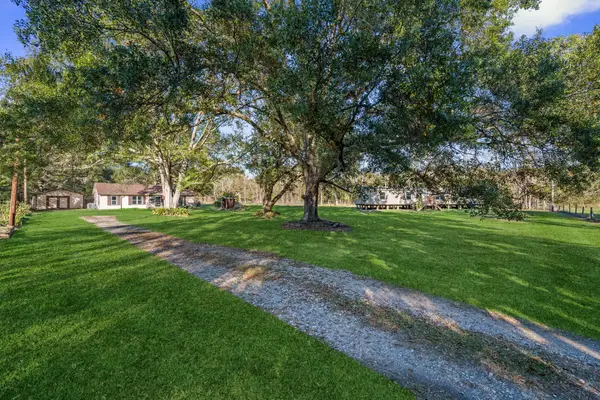 $315,000Active3 beds 1 baths1,344 sq. ft.
$315,000Active3 beds 1 baths1,344 sq. ft.2415 Fm 2797, Kenefick, TX 77535
MLS# 6697940Listed by: POOLE REALTY GROUP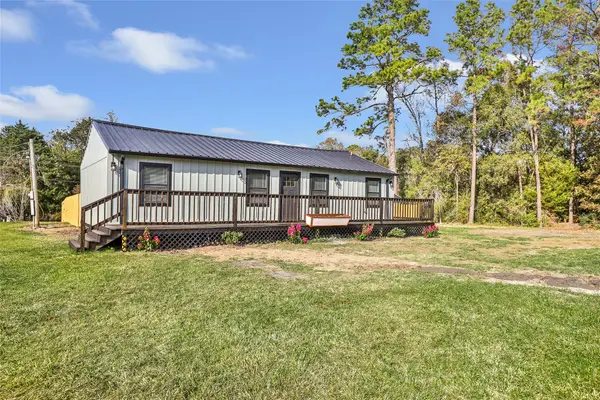 $235,000Active3 beds 2 baths1,125 sq. ft.
$235,000Active3 beds 2 baths1,125 sq. ft.180 County Road 645, Kenefick, TX 77535
MLS# 10511133Listed by: JLA REALTY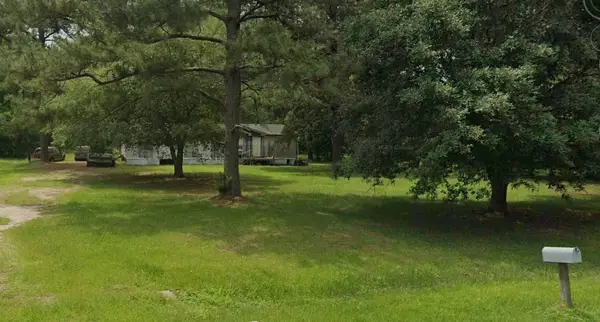 $139,900Active1.93 Acres
$139,900Active1.93 Acres310 County Road 643, Kenefick, TX 77535
MLS# 65487334Listed by: RE/MAX EAST $315,000Pending12 Acres
$315,000Pending12 Acres1713 Fm 2797, Dayton, TX 77535
MLS# 16632631Listed by: DESIGNED REALTY GROUP

