516 Winterwood Drive, Kennedale, TX 76060
Local realty services provided by:Better Homes and Gardens Real Estate The Bell Group
Listed by:jennifer cathcart817-692-1304
Office:sunny graham realty
MLS#:21063517
Source:GDAR
Price summary
- Price:$548,900
- Price per sq. ft.:$164.54
- Monthly HOA dues:$25
About this home
Must See! Seller willing to contribute $6,000 towards buyers updates, closing costs, or rate buy down!
Gorgeous Four Bedroom Home in Highly Desired Brookstone Estates! This home is an amazing space for entertaining or enjoying your own private oasis! The backyard features a huge covered patio with an outdoor kitchen, fire place and ample seating over looking the salt water pool. There is also a gravel pad to store your RV or boat along with 50 AMP service. The inside has lots of open spaces for your family to spread out, the primary suite is downstairs, with a home office, large craft room or storage closet as well as a guest bedroom. Office can easily be converted to a 5th bedroom if desired. Upstairs includes two bedrooms and the flex room with separate media room or work out space. This home has been well loved and is ready for you to make it your own. Close to shopping dining and entertainment.
Contact an agent
Home facts
- Year built:2005
- Listing ID #:21063517
- Added:14 day(s) ago
- Updated:October 03, 2025 at 11:43 AM
Rooms and interior
- Bedrooms:4
- Total bathrooms:4
- Full bathrooms:3
- Half bathrooms:1
- Living area:3,336 sq. ft.
Heating and cooling
- Cooling:Central Air, Electric
- Heating:Central, Natural Gas
Structure and exterior
- Roof:Composition
- Year built:2005
- Building area:3,336 sq. ft.
- Lot area:0.28 Acres
Schools
- High school:Kennedale
- Elementary school:Delaney
Finances and disclosures
- Price:$548,900
- Price per sq. ft.:$164.54
- Tax amount:$9,594
New listings near 516 Winterwood Drive
- New
 $185,000Active2 beds 2 baths971 sq. ft.
$185,000Active2 beds 2 baths971 sq. ft.704 Woodland Court, Kennedale, TX 76060
MLS# 21076265Listed by: RE/MAX ASSOCIATES OF MANSFIELD - New
 $510,000Active5 beds 4 baths3,469 sq. ft.
$510,000Active5 beds 4 baths3,469 sq. ft.203 Chateau Avenue, Kennedale, TX 76060
MLS# 21066931Listed by: TK REALTY 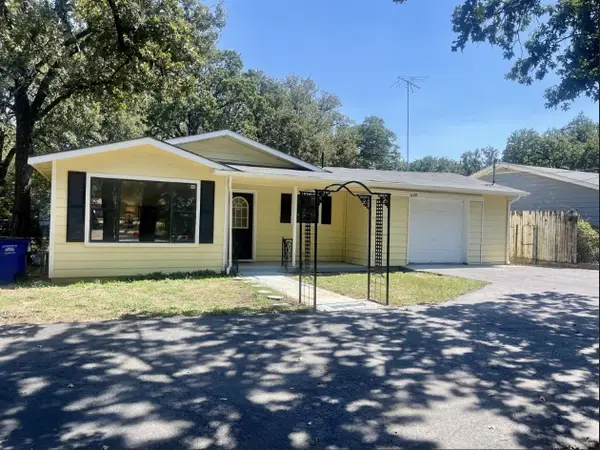 $235,000Active4 beds 2 baths1,245 sq. ft.
$235,000Active4 beds 2 baths1,245 sq. ft.110 N Dick Price Road, Kennedale, TX 76060
MLS# 21060593Listed by: DIANE SULLIVAN REALTY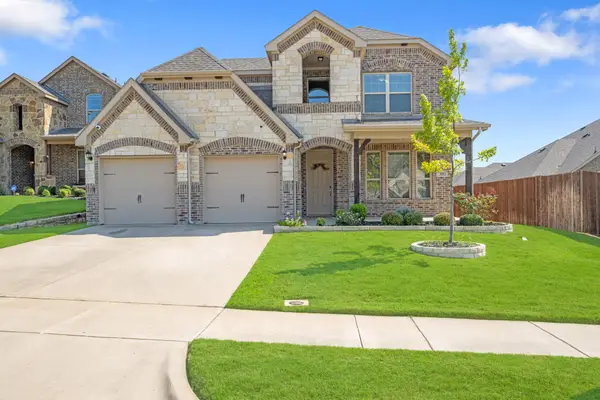 $450,000Active4 beds 3 baths2,829 sq. ft.
$450,000Active4 beds 3 baths2,829 sq. ft.315 Hudson Court, Kennedale, TX 76060
MLS# 21046360Listed by: RE/MAX PINNACLE GROUP REALTORS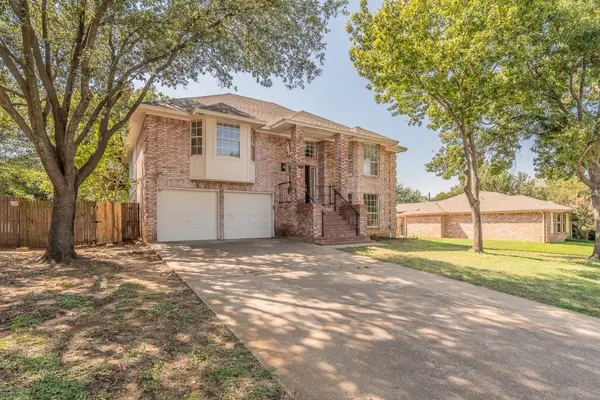 $394,000Active4 beds 3 baths2,481 sq. ft.
$394,000Active4 beds 3 baths2,481 sq. ft.607 Reeves Lane, Kennedale, TX 76060
MLS# 21052121Listed by: LISTING RESULTS, LLC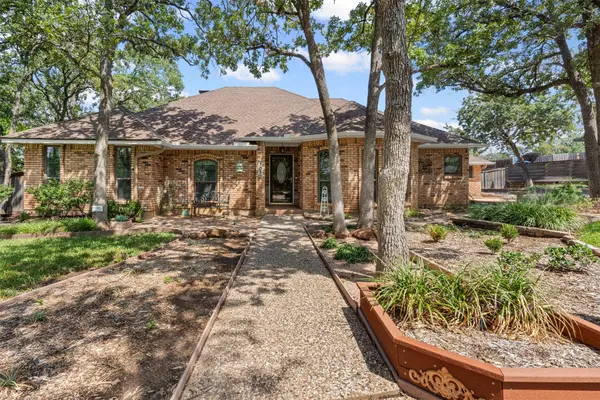 $490,000Active3 beds 3 baths2,339 sq. ft.
$490,000Active3 beds 3 baths2,339 sq. ft.703 Shady Creek Drive, Kennedale, TX 76060
MLS# 21049560Listed by: RE/MAX ASSOCIATES OF ARLINGTON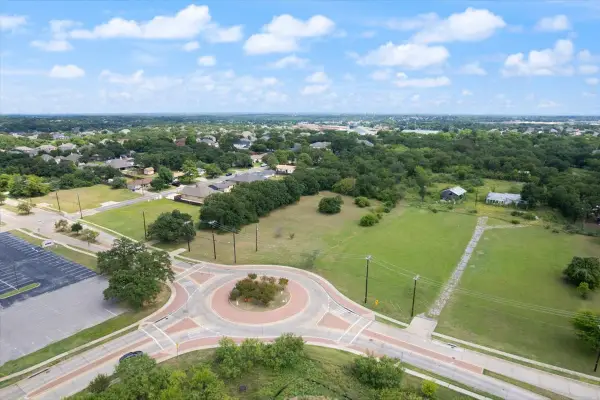 $599,000Active2 Acres
$599,000Active2 Acres600 Little School Road, Kennedale, TX 76060
MLS# 21049861Listed by: BRIXSTONE REAL ESTATE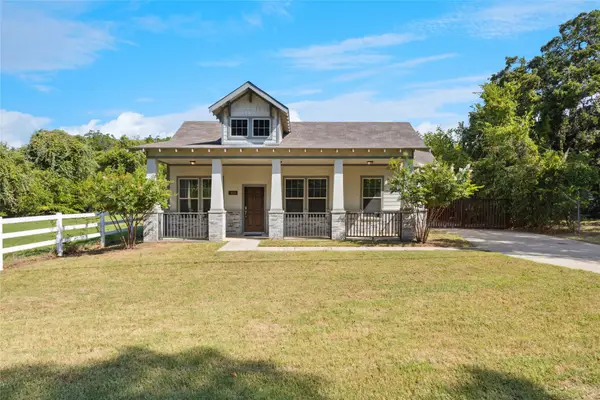 $400,000Active4 beds 2 baths2,067 sq. ft.
$400,000Active4 beds 2 baths2,067 sq. ft.404 W 3rd Street, Kennedale, TX 76060
MLS# 21045391Listed by: ARC REALTY DFW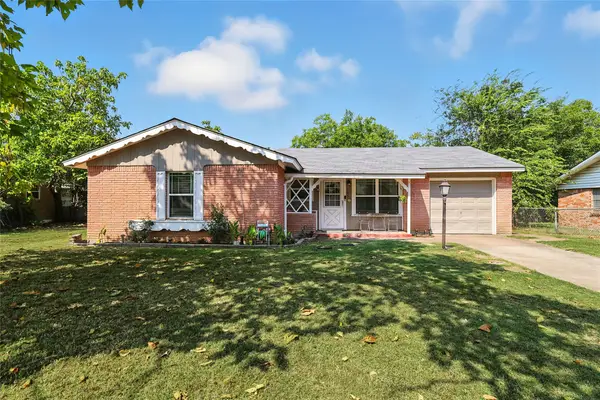 $252,500Active3 beds 2 baths1,219 sq. ft.
$252,500Active3 beds 2 baths1,219 sq. ft.703 Paula Street, Kennedale, TX 76060
MLS# 21045299Listed by: POST OAK REALTY
