913 Shady Vale Drive, Kennedale, TX 76060
Local realty services provided by:Better Homes and Gardens Real Estate Lindsey Realty
913 Shady Vale Drive,Kennedale, TX 76060
$500,000Last list price
- 4 Beds
- 3 Baths
- - sq. ft.
- Single family
- Sold
Listed by: susan garcia214-693-5356
Office: coldwell banker apex, realtors
MLS#:21119110
Source:GDAR
Sorry, we are unable to map this address
Price summary
- Price:$500,000
About this home
Charming Opportunity in Kennedale: Your Canvas for Personal Touch…
Discover your Dream Home nestled in the Peaceful and Vibrant community of Shady Creek East. This practical 4-Bedroom, 3-Bathroom residence offers a Harmonious Blend of Comfort, Style and Space, set on an expansive Half-Acre lot. With a 3-car Garage and an array of thoughtfully designed spaces, this property is Tailor-Made for those seeking Modern Conveniences with a touch of Classic Charm. Step inside to discover a thoughtfully designed floor plan featuring a generously sized Living Room, accentuated by a striking Brick and Stone Gas Log Corner Fireplace and practical built-ins. With a smart Split Bedroom design, the home ensures privacy and better space utilization. The centerpiece is the ample Island Kitchen offering Granite Countertops and quality Gas Appliances. This space naturally flows into a Breakfast Nook and the Main Living area, perfect for gathering with loved ones. The Primary Suite is a Serene Retreat, highlighted by a beautiful bay window that creates a natural sitting area, ideal for relaxation or quiet moments. Outdoor enthusiasts will appreciate the covered porch and extended concrete patio, ideal for relaxing or hosting. With a full sprinkler system and complete gutters, the yard is easy to maintain, letting you enjoy nature without fuss. A Rare Gem in the neighborhood, this Home includes a gated entrance to the 3-car Garage, offering ample storage and parking space. Make this Kennedale residence your own, where you can infuse your personal style into a Home with Solid Foundations. Experience the joy of turning this thoughtfully designed space into your Personalized Sanctuary. Schedule your Tour today!
Contact an agent
Home facts
- Year built:2001
- Listing ID #:21119110
- Added:46 day(s) ago
- Updated:January 09, 2026 at 11:53 PM
Rooms and interior
- Bedrooms:4
- Total bathrooms:3
- Full bathrooms:3
Heating and cooling
- Cooling:Central Air, Electric
- Heating:Central, Natural Gas
Structure and exterior
- Roof:Composition
- Year built:2001
Schools
- High school:Kennedale
- Elementary school:Delaney
Finances and disclosures
- Price:$500,000
- Tax amount:$11,326
New listings near 913 Shady Vale Drive
- New
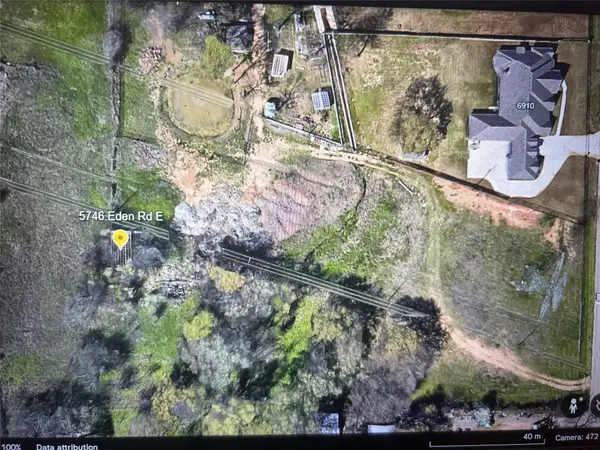 $510,900Active1.97 Acres
$510,900Active1.97 Acres5746 Eden Road, Kennedale, TX 76060
MLS# 21149547Listed by: BLUEMARK, LLC - New
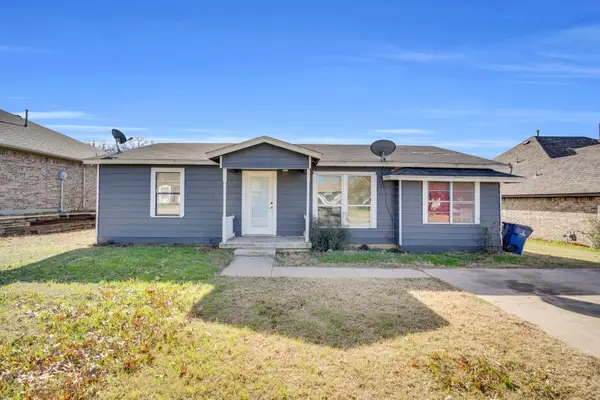 $205,000Active3 beds 1 baths1,290 sq. ft.
$205,000Active3 beds 1 baths1,290 sq. ft.908 Harrison Drive, Kennedale, TX 76060
MLS# 21149346Listed by: RE/MAX FRONTIER 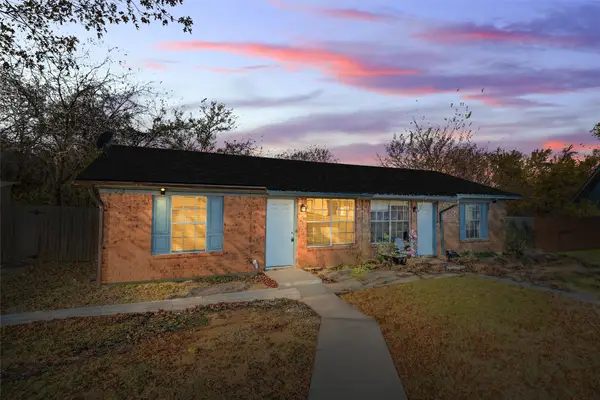 $285,000Pending4 beds 2 baths1,456 sq. ft.
$285,000Pending4 beds 2 baths1,456 sq. ft.216 Pine Meadow Drive, Kennedale, TX 76060
MLS# 21134676Listed by: TABERNACLE REALTY LLC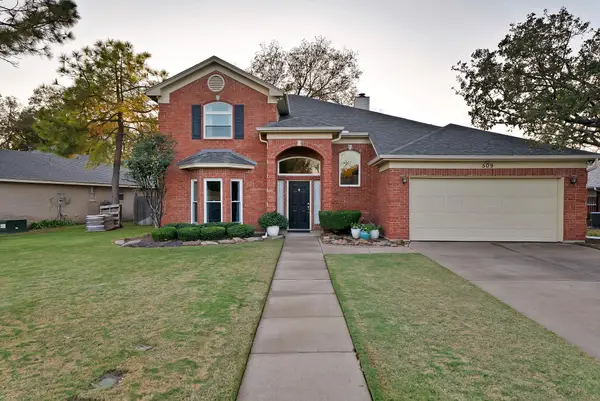 $400,000Active4 beds 3 baths2,548 sq. ft.
$400,000Active4 beds 3 baths2,548 sq. ft.509 Coker Valley Drive, Kennedale, TX 76060
MLS# 21123880Listed by: TDREALTY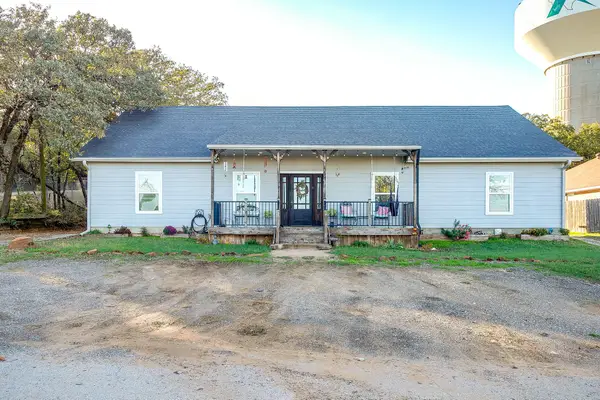 $570,000Active4 beds 3 baths2,126 sq. ft.
$570,000Active4 beds 3 baths2,126 sq. ft.428 Gail Drive, Kennedale, TX 76060
MLS# 21123363Listed by: LEAGUE REAL ESTATE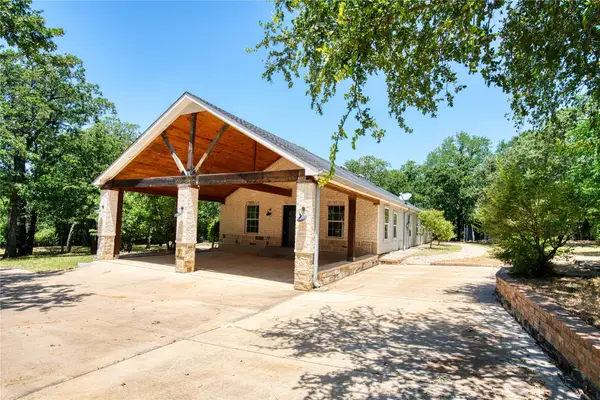 $469,900Active4 beds 3 baths2,372 sq. ft.
$469,900Active4 beds 3 baths2,372 sq. ft.420 North Road, Kennedale, TX 76060
MLS# 21122837Listed by: AMERICAS REAL ESTATE GROUP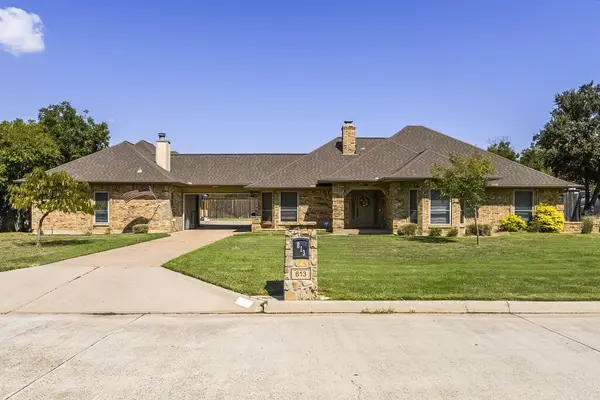 $650,000Active3 beds 3 baths3,364 sq. ft.
$650,000Active3 beds 3 baths3,364 sq. ft.813 Shady Creek Drive, Kennedale, TX 76060
MLS# 21117590Listed by: CENTURY 21 JUDGE FITE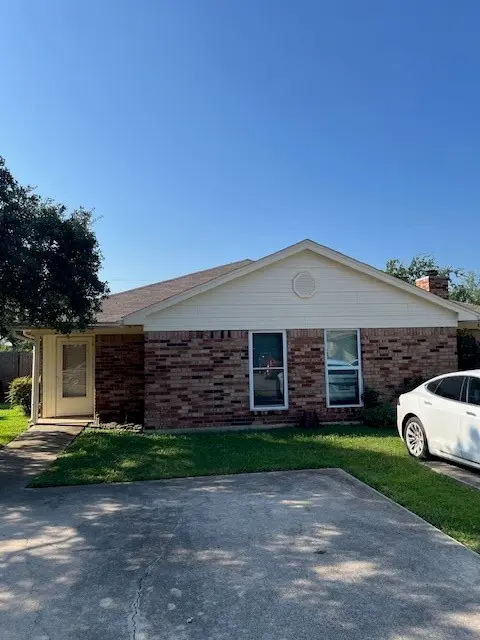 $369,000Active4 beds 4 baths1,994 sq. ft.
$369,000Active4 beds 4 baths1,994 sq. ft.812 Woodland Court #7A & 7B, Kennedale, TX 76060
MLS# 21117529Listed by: HELP U BUY REALTY, INC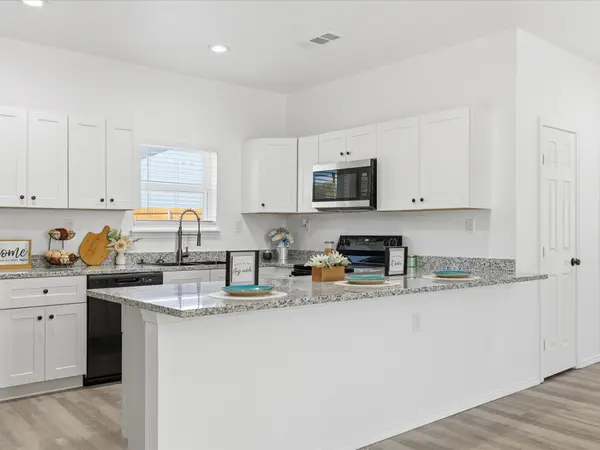 $399,900Active4 beds 3 baths1,983 sq. ft.
$399,900Active4 beds 3 baths1,983 sq. ft.408 Susan Drive, Kennedale, TX 76060
MLS# 21110014Listed by: WINTERS LEGACY REALTY $265,000Active3 beds 2 baths1,278 sq. ft.
$265,000Active3 beds 2 baths1,278 sq. ft.928 Shady Oaks Drive, Kennedale, TX 76060
MLS# 21111870Listed by: MARK SPAIN REAL ESTATE
