123 Sweetwater Trail, Kerens, TX 75144
Local realty services provided by:Better Homes and Gardens Real Estate Senter, REALTORS(R)
Listed by: jason pardue972-772-7000
Office: keller williams rockwall
MLS#:21056559
Source:GDAR
Price summary
- Price:$1,449,000
- Price per sq. ft.:$342.55
- Monthly HOA dues:$35.42
About this home
WATERFRONT LUXURY – Brand-new custom home in the sought-after Sweetwater Ranch community on Richland Chambers Lake.
This transitional-style masterpiece blends modern elegance with timeless design. Step through the door and be greeted by soaring ceilings, natural light, and amazing lake views from your south-facing backyard. This property also has mature specimen Post Oak trees and a unique blend of views.
5 Bedrooms, 4.5 Baths, Game Room, High end finishes and materials, 2 utility rooms, Outdoor Living, Huge 3 car garage, Double-Decker Boat Dock with boat and jetski lift
Main Level: Spacious primary suite + guest room with ensuite bath. private office, large utility room and pantry.
Upstairs: 3 additional bedrooms, 2 full baths, second laundry, and a huge game room with wet bar and access to a 300 sq ft balcony overlooking lake.
Chef’s Kitchen: Commercial-grade range, oversized island, pot filler, walk-in pantry, built in fridge and expansive dining area perfect for hosting parties.
Luxury Details: Floating staircase, White Oak nail down floors, foam insulation, all finishes are luxury, and a layout designed for both comfort and style,
Outdoor Living at Its Finest:
Covered patio + outdoor kitchen (grill, flat top, burner, refrigerator) with sweeping water views. Your private double-decker dock completes this ultimate lake retreat.
Sweetwater Ranch is known for spacious lots, mature trees, and peaceful coves—the perfect balance of relaxation and recreation, just 70 minutes from DFW. Richland-Chambers Reservoir is a relatively new lake with lower traffic counts and has amazing fishing and recreation. It's the third largest inland reservoir by surface area and the 8th largest reservoir by water volume in Texas.
Your Peaceful Oasis Awaits.
Contact an agent
Home facts
- Year built:2025
- Listing ID #:21056559
- Added:111 day(s) ago
- Updated:January 02, 2026 at 12:35 PM
Rooms and interior
- Bedrooms:5
- Total bathrooms:5
- Full bathrooms:4
- Half bathrooms:1
- Living area:4,230 sq. ft.
Heating and cooling
- Cooling:Ceiling Fans, Central Air, Humidity Control
- Heating:Central, Electric, Heat Pump
Structure and exterior
- Roof:Composition
- Year built:2025
- Building area:4,230 sq. ft.
- Lot area:1.29 Acres
Schools
- High school:Kerens
- Middle school:Kerens
- Elementary school:Kerens
Finances and disclosures
- Price:$1,449,000
- Price per sq. ft.:$342.55
- Tax amount:$1,013
New listings near 123 Sweetwater Trail
- New
 $350,000Active4 beds 3 baths1,990 sq. ft.
$350,000Active4 beds 3 baths1,990 sq. ft.12013 County Road 2160, Kerens, TX 75144
MLS# 21141558Listed by: KELLER WILLIAMS LONESTAR DFW - New
 $400,000Active40.13 Acres
$400,000Active40.13 AcresTBD NE County Road 2140, Kerens, TX 75144
MLS# 21141093Listed by: OUR COVENANT REALTY, LLC - New
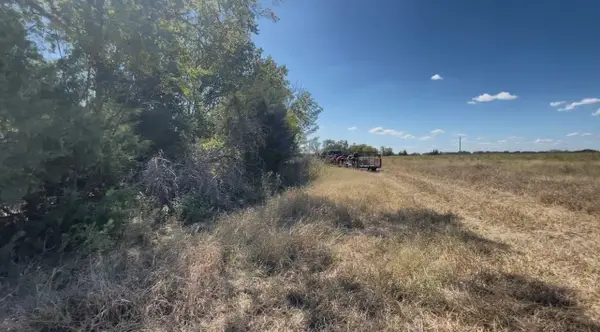 $220,000Active5.1 Acres
$220,000Active5.1 AcresTBD County Road 4060, Kerens, TX 75144
MLS# 21137294Listed by: CENTURY 21 JUDGE FITE CO. 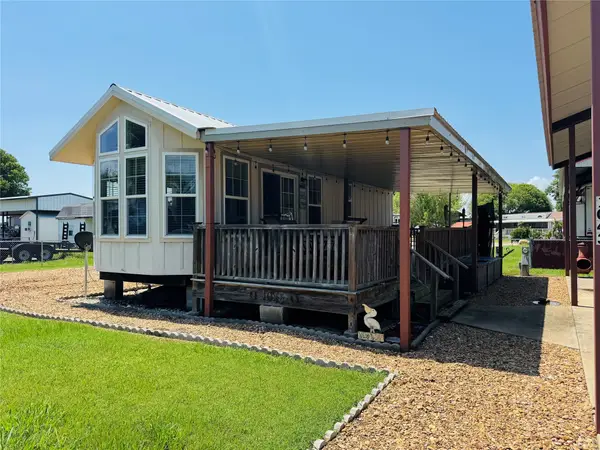 $184,900Active1 beds 1 baths480 sq. ft.
$184,900Active1 beds 1 baths480 sq. ft.1045 Pelican Isle Drive, Kerens, TX 75144
MLS# 21133828Listed by: PREMIER REALTY $1,595,000Active4 beds 4 baths3,772 sq. ft.
$1,595,000Active4 beds 4 baths3,772 sq. ft.11077 S Us Highway 287 #1, Kerens, TX 75144
MLS# 21130046Listed by: PINNACLE REALTY ADVISORS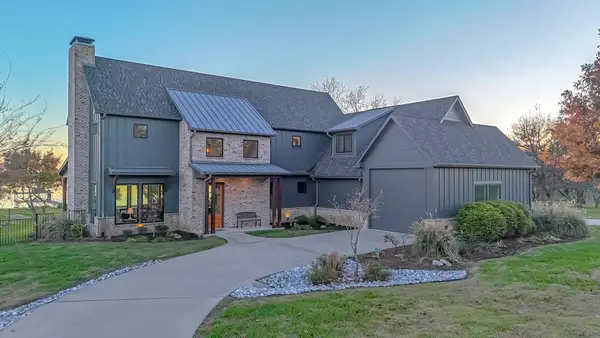 $1,700,000Active4 beds 5 baths3,800 sq. ft.
$1,700,000Active4 beds 5 baths3,800 sq. ft.3244 Francisco Bay Drive, Kerens, TX 75144
MLS# 21126667Listed by: LAKE HOMES REALTY, LLC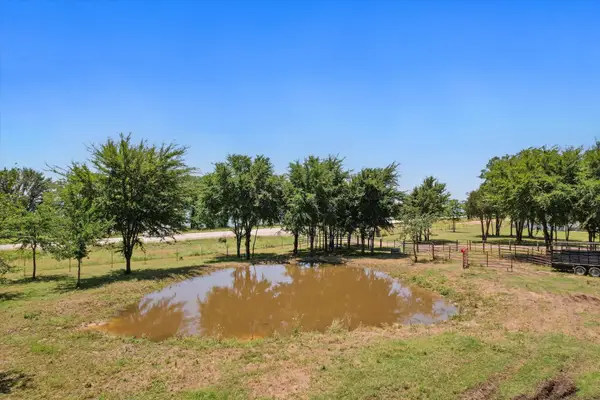 $390,000Active12.77 Acres
$390,000Active12.77 Acres11077 Us Highway 287 Highway #2, Kerens, TX 75144
MLS# 21129931Listed by: PINNACLE REALTY ADVISORS $469,900Active4 beds 2 baths2,100 sq. ft.
$469,900Active4 beds 2 baths2,100 sq. ft.15410 E State Highway 31, Kerens, TX 75144
MLS# 21125140Listed by: EBBY HALLIDAY REALTORS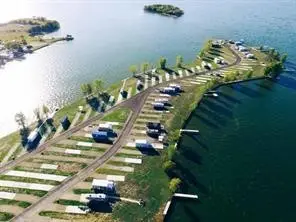 $75,000Active0.12 Acres
$75,000Active0.12 Acres5084 Waterfront Road #6, Kerens, TX 75144
MLS# 21126937Listed by: COMPASS RE TEXAS, LLC. $375,000Active3 beds 2 baths1,620 sq. ft.
$375,000Active3 beds 2 baths1,620 sq. ft.1231 County Road 2120, Kerens, TX 75144
MLS# 21125410Listed by: PREMIER REALTY
