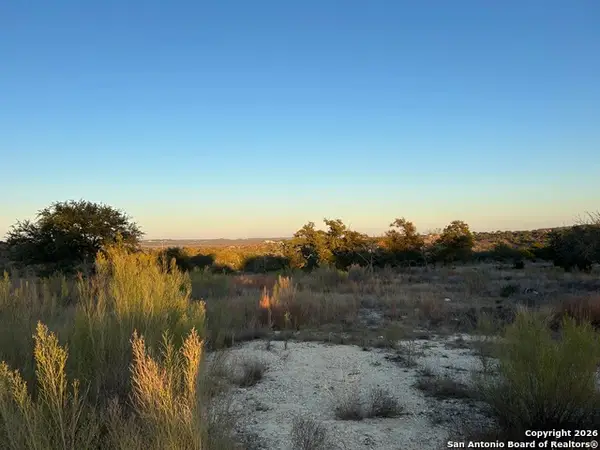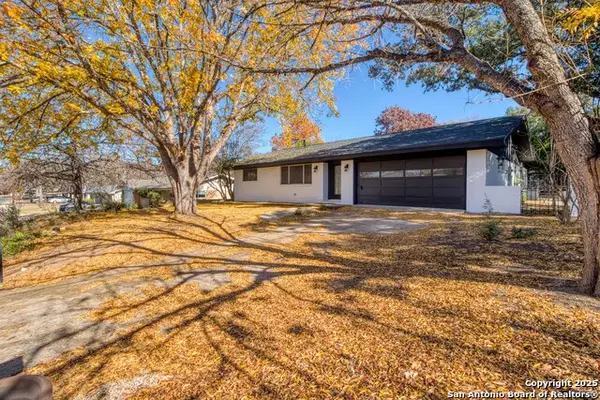100 E St. Andrews Loop, Kerrville, TX 78028
Local realty services provided by:Better Homes and Gardens Real Estate Winans
100 E St. Andrews Loop,Kerrville, TX 78028
$515,000
- 3 Beds
- 2 Baths
- 2,449 sq. ft.
- Single family
- Active
Listed by: rebecca mcfadden(830) 895-7771, beckym@remaxkerrville.com
Office: re/max kerrville
MLS#:1914470
Source:SABOR
Price summary
- Price:$515,000
- Price per sq. ft.:$210.29
- Monthly HOA dues:$33
About this home
Stunning, corner lot home with 3 bedrooms, 2 bathrooms in Riverhill Oaks Subdivision. The open floor plan gives a nice flow throughout. The huge living room has a fireplace, lots of windows, space for formal dining furniture, and access to an oversized covered porch with enough room for a terrific outdoor living space. Fabulous kitchen has lots of cabinet space, granite countertops, an island for extra work space, and a kitchen window that looks out on the porch. There is also a built-in desk in the breakfast area. There is a second access to the porch off the breakfast area. Spacious owner's suite, exceptional bathroom with stand-alone double sinks, soaker tub, walk-in shower with seat, and two walk-in closets. Guest bedrooms are both good-sized and have a nice bathroom in between. A convenient back entry garage with alley access offering enhanced front curb appeal. Easy-care landscaping and large, beautiful trees. Residents have access to the HOA pond and walking trails to enjoy.
Contact an agent
Home facts
- Year built:2006
- Listing ID #:1914470
- Added:89 day(s) ago
- Updated:January 08, 2026 at 02:50 PM
Rooms and interior
- Bedrooms:3
- Total bathrooms:2
- Full bathrooms:2
- Living area:2,449 sq. ft.
Heating and cooling
- Cooling:One Central
- Heating:Central, Electric
Structure and exterior
- Roof:Composition
- Year built:2006
- Building area:2,449 sq. ft.
Schools
- High school:Tivy
- Middle school:Hal Peterson
- Elementary school:Nimitz
Utilities
- Water:City
- Sewer:City
Finances and disclosures
- Price:$515,000
- Price per sq. ft.:$210.29
- Tax amount:$11,679 (2025)
New listings near 100 E St. Andrews Loop
- New
 $1,750,000Active4 beds 3 baths2,277 sq. ft.
$1,750,000Active4 beds 3 baths2,277 sq. ft.1292 Upper Turtle Creek Rd, Kerrville, TX 78028
MLS# 5085269Listed by: COMPASS RE TEXAS, LLC - New
 $369,700Active3 beds 2 baths2,310 sq. ft.
$369,700Active3 beds 2 baths2,310 sq. ft.1716 Silver Saddle, Kerrville, TX 78028
MLS# 1932150Listed by: MCH REALTY GROUP - New
 $1,750,000Active4 beds 3 baths2,277 sq. ft.
$1,750,000Active4 beds 3 baths2,277 sq. ft.1292 Upper Turtle Creek Road, Kerrville, TX 78028
MLS# 99416Listed by: COMPASS RE TEXAS, LLC - New
 $599,000Active4 beds 3 baths2,664 sq. ft.
$599,000Active4 beds 3 baths2,664 sq. ft.219 Victoria, Kerrville, TX 78028
MLS# 1931846Listed by: EXP REALTY - New
 $519,000Active3 beds 3 baths2,490 sq. ft.
$519,000Active3 beds 3 baths2,490 sq. ft.2784 Indian Wells, Kerrville, TX 78028
MLS# 1931821Listed by: LEVI RODGERS REAL ESTATE GROUP - New
 $315,000Active2 beds 2 baths1,260 sq. ft.
$315,000Active2 beds 2 baths1,260 sq. ft.1008 Edinburgh, Kerrville, TX 78028
MLS# 1931588Listed by: KELLER WILLIAMS CITY-VIEW - New
 $299,000Active5.01 Acres
$299,000Active5.01 AcresLOT 47 Ashtons Way, Kerrville, TX 78028
MLS# 1931261Listed by: JPAR SAN ANTONIO - New
 $299,000Active2 beds 2 baths1,674 sq. ft.
$299,000Active2 beds 2 baths1,674 sq. ft.1118 Donna Kay, Kerrville, TX 78028
MLS# 1930751Listed by: EMMONS REAL ESTATE - New
 $449,000Active2 beds 3 baths2,497 sq. ft.
$449,000Active2 beds 3 baths2,497 sq. ft.133 Royal Oaks, Kerrville, TX 78028
MLS# 1930755Listed by: LEGACY PARTNERS - New
 $160,000Active0 Acres
$160,000Active0 Acres3528 Trail Head Dr, Kerrville, TX 78028
MLS# 99370Listed by: RED DOOR REAL ESTATE, LLC
