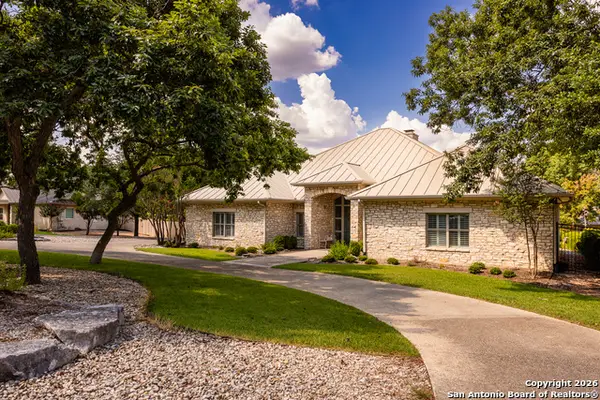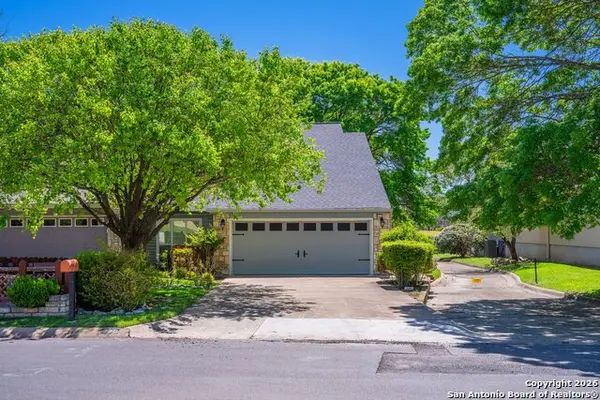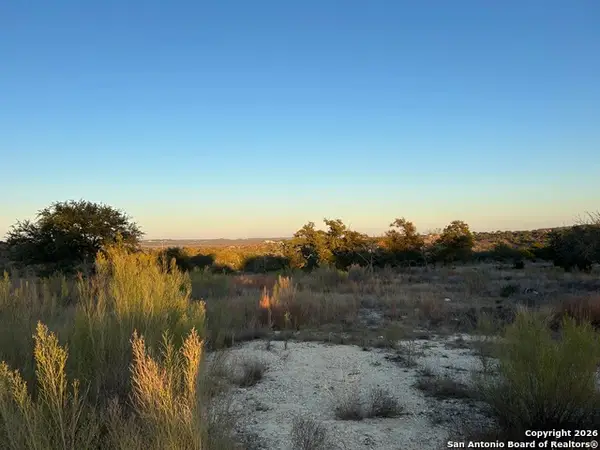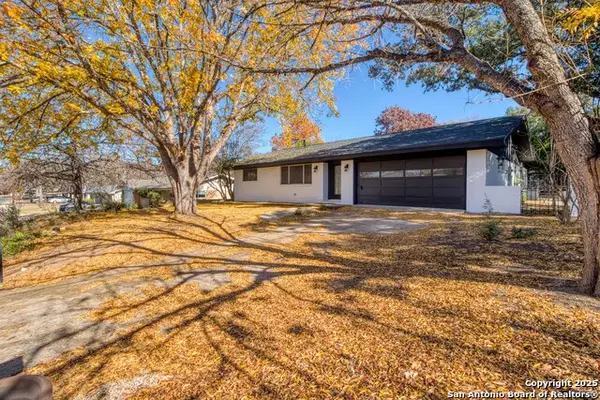107 Mesa Del Sol, Kerrville, TX 78028
Local realty services provided by:Better Homes and Gardens Real Estate Winans
107 Mesa Del Sol,Kerrville, TX 78028
$379,000
- 3 Beds
- 3 Baths
- 2,294 sq. ft.
- Single family
- Active
Listed by: brenda devore(713) 899-5730, brenda@c21thehills.com
Office: century 21 the hills realty
MLS#:1865211
Source:LERA
Price summary
- Price:$379,000
- Price per sq. ft.:$165.21
About this home
Enjoy Breathtaking Hill Country Views! If you've been searching for the perfect view, this is it! Take in the spectacular southeast panorama of the Texas Hill Country-perfect for afternoon relaxation without the harsh sun. The main level features the updated primary suite, a convenient half bath, an open kitchen, a laundry closet, and a welcoming living room with fireplace. Downstairs, you'll find a spacious second living area that can easily serve as a bedroom, office, or guest suite. Complete with built-in cabinetry, a cozy fireplace, and direct access to the covered patio, this space is ideal for entertaining or quiet retreats. Both lower-level rooms open to the outdoors, bringing in the beauty of the view. Recent updates include a NEW Class 3 impact-resistant roof with a transferrable warranty from local Cypress Roofing, brand-new gutters, and a new garage door on the way. All this, plus a location close to shopping, medical facilities, restaurants, and entertainment-with quick access to I-10. Come and See!!
Contact an agent
Home facts
- Year built:1987
- Listing ID #:1865211
- Added:644 day(s) ago
- Updated:January 10, 2026 at 12:34 AM
Rooms and interior
- Bedrooms:3
- Total bathrooms:3
- Full bathrooms:2
- Half bathrooms:1
- Living area:2,294 sq. ft.
Heating and cooling
- Cooling:Two Central
- Heating:2 Units, Central, Natural Gas
Structure and exterior
- Roof:Composition
- Year built:1987
- Building area:2,294 sq. ft.
- Lot area:0.13 Acres
Schools
- High school:Tivy
- Middle school:Hal Peterson
- Elementary school:Starkey
Utilities
- Water:City
- Sewer:City
Finances and disclosures
- Price:$379,000
- Price per sq. ft.:$165.21
- Tax amount:$8,106 (2025)
New listings near 107 Mesa Del Sol
- New
 $789,000Active3 beds 4 baths3,086 sq. ft.
$789,000Active3 beds 4 baths3,086 sq. ft.510 Winged Foot, Kerrville, TX 78028
MLS# 1932762Listed by: LEGACY PARTNERS - New
 $400,000Active3 beds 3 baths1,917 sq. ft.
$400,000Active3 beds 3 baths1,917 sq. ft.530 Sand Bend, Kerrville, TX 78028
MLS# 1932396Listed by: KERRVILLE REAL ESTATE COMPANY - New
 $1,750,000Active4 beds 3 baths2,277 sq. ft.
$1,750,000Active4 beds 3 baths2,277 sq. ft.1292 Upper Turtle Creek Rd, Kerrville, TX 78028
MLS# 5085269Listed by: COMPASS RE TEXAS, LLC - New
 $369,700Active3 beds 2 baths2,310 sq. ft.
$369,700Active3 beds 2 baths2,310 sq. ft.1716 Silver Saddle, Kerrville, TX 78028
MLS# 1932150Listed by: MCH REALTY GROUP - New
 $1,750,000Active4 beds 3 baths2,277 sq. ft.
$1,750,000Active4 beds 3 baths2,277 sq. ft.1292 Upper Turtle Creek Road, Kerrville, TX 78028
MLS# 99416Listed by: COMPASS RE TEXAS, LLC - New
 $599,000Active4 beds 3 baths2,664 sq. ft.
$599,000Active4 beds 3 baths2,664 sq. ft.219 Victoria, Kerrville, TX 78028
MLS# 1931846Listed by: EXP REALTY - New
 $519,000Active3 beds 3 baths2,490 sq. ft.
$519,000Active3 beds 3 baths2,490 sq. ft.2784 Indian Wells, Kerrville, TX 78028
MLS# 1931821Listed by: LEVI RODGERS REAL ESTATE GROUP - New
 $315,000Active2 beds 2 baths1,260 sq. ft.
$315,000Active2 beds 2 baths1,260 sq. ft.1008 Edinburgh, Kerrville, TX 78028
MLS# 1931588Listed by: KELLER WILLIAMS CITY-VIEW - New
 $299,000Active5.01 Acres
$299,000Active5.01 AcresLOT 47 Ashtons Way, Kerrville, TX 78028
MLS# 1931261Listed by: JPAR SAN ANTONIO - New
 $299,000Active2 beds 2 baths1,674 sq. ft.
$299,000Active2 beds 2 baths1,674 sq. ft.1118 Donna Kay, Kerrville, TX 78028
MLS# 1930751Listed by: EMMONS REAL ESTATE
