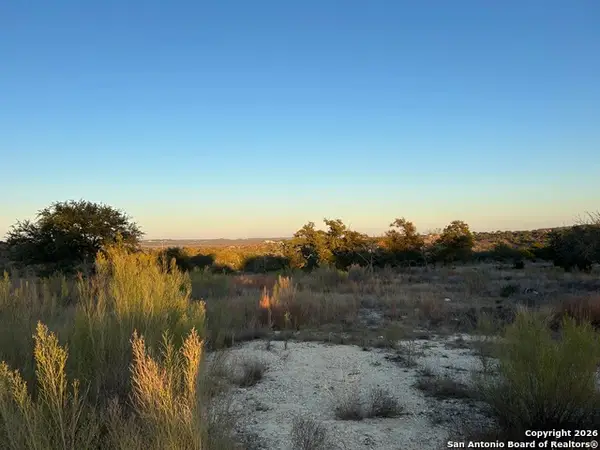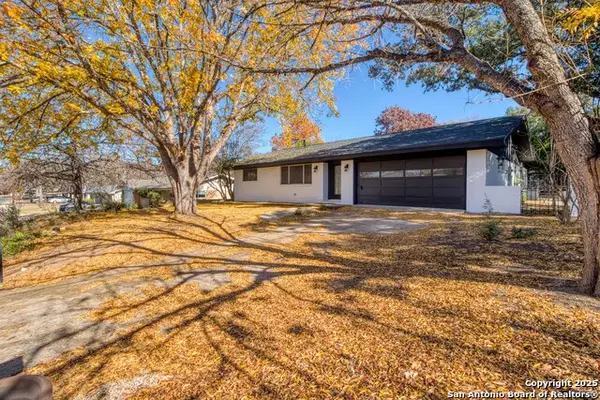113 Indian Bluff Dr, Kerrville, TX 78028
Local realty services provided by:Better Homes and Gardens Real Estate Winans
Listed by: john bratton
Office: kerrville real estate company
MLS#:5959797
Source:ACTRIS
113 Indian Bluff Dr,Kerrville, TX 78028
$795,000
- 4 Beds
- 3 Baths
- 3,200 sq. ft.
- Single family
- Active
Price summary
- Price:$795,000
- Price per sq. ft.:$248.44
- Monthly HOA dues:$191.33
About this home
EXCEPTIONAL RANCH LIVING IN PRESTIGIOUS TIERRA LINDA RANCH! One of the original houses built here when TL was established in 1975. The original owner, Robert Koch, was one of the key people responsible for getting TL's ag exemption. This meticulously maintained 3-bedroom, 3-bathroom home offers the perfect blend of comfort and functionality in one of the area's most desirable working ranch communities. HOME FEATURES - spacious design with generous living spaces throughout, a kitchen perfect for daily living, large living room ideal for relaxation and gatherings with beautiful fireplace, separate dining room for formal occasions, breakfast room for casual dining, separate 2-car garage providing ample storage and convenience. UNMATCHED COMMUNITY AMENITIES - AG exemption for significant tax advantages, private airstrip for aviation enthusiasts, elegant clubhouse for community events and gatherings, a resort-style pool for enjoyment, pickleball courts for active recreation, professional-grade stables for equestrian pursuits. Whether you're passionate about aviation, equestrian activities, or simply seeking a peaceful retreat with luxury amenities, this property delivers!
Contact an agent
Home facts
- Year built:1974
- Listing ID #:5959797
- Updated:January 08, 2026 at 04:29 PM
Rooms and interior
- Bedrooms:4
- Total bathrooms:3
- Full bathrooms:3
- Living area:3,200 sq. ft.
Heating and cooling
- Cooling:Central, Electric
- Heating:Central, Electric
Structure and exterior
- Roof:Composition
- Year built:1974
- Building area:3,200 sq. ft.
Schools
- High school:Harper
- Elementary school:Harper
Utilities
- Water:Well
- Sewer:Septic Tank
Finances and disclosures
- Price:$795,000
- Price per sq. ft.:$248.44
- Tax amount:$4,579 (2025)
New listings near 113 Indian Bluff Dr
- New
 $1,750,000Active4 beds 3 baths2,277 sq. ft.
$1,750,000Active4 beds 3 baths2,277 sq. ft.1292 Upper Turtle Creek Rd, Kerrville, TX 78028
MLS# 5085269Listed by: COMPASS RE TEXAS, LLC - New
 $369,700Active3 beds 2 baths2,310 sq. ft.
$369,700Active3 beds 2 baths2,310 sq. ft.1716 Silver Saddle, Kerrville, TX 78028
MLS# 1932150Listed by: MCH REALTY GROUP - New
 $1,750,000Active4 beds 3 baths2,277 sq. ft.
$1,750,000Active4 beds 3 baths2,277 sq. ft.1292 Upper Turtle Creek Road, Kerrville, TX 78028
MLS# 99416Listed by: COMPASS RE TEXAS, LLC - New
 $599,000Active4 beds 3 baths2,664 sq. ft.
$599,000Active4 beds 3 baths2,664 sq. ft.219 Victoria, Kerrville, TX 78028
MLS# 1931846Listed by: EXP REALTY - New
 $519,000Active3 beds 3 baths2,490 sq. ft.
$519,000Active3 beds 3 baths2,490 sq. ft.2784 Indian Wells, Kerrville, TX 78028
MLS# 1931821Listed by: LEVI RODGERS REAL ESTATE GROUP - New
 $315,000Active2 beds 2 baths1,260 sq. ft.
$315,000Active2 beds 2 baths1,260 sq. ft.1008 Edinburgh, Kerrville, TX 78028
MLS# 1931588Listed by: KELLER WILLIAMS CITY-VIEW - New
 $299,000Active5.01 Acres
$299,000Active5.01 AcresLOT 47 Ashtons Way, Kerrville, TX 78028
MLS# 1931261Listed by: JPAR SAN ANTONIO - New
 $299,000Active2 beds 2 baths1,674 sq. ft.
$299,000Active2 beds 2 baths1,674 sq. ft.1118 Donna Kay, Kerrville, TX 78028
MLS# 1930751Listed by: EMMONS REAL ESTATE - New
 $449,000Active2 beds 3 baths2,497 sq. ft.
$449,000Active2 beds 3 baths2,497 sq. ft.133 Royal Oaks, Kerrville, TX 78028
MLS# 1930755Listed by: LEGACY PARTNERS - New
 $160,000Active0 Acres
$160,000Active0 Acres3528 Trail Head Dr, Kerrville, TX 78028
MLS# 99370Listed by: RED DOOR REAL ESTATE, LLC
