125 Crestline Dr, Kerrville, TX 78028
Local realty services provided by:Better Homes and Gardens Real Estate Winans
Listed by: holly hickman jones
Office: fore premier properties
MLS#:98992
Source:TX_GCBOR
Price summary
- Price:$895,000
- Price per sq. ft.:$250
- Monthly HOA dues:$125
About this home
This stunning custom one-owner home offers 3,580 sq ft on 8.86 acres in the gated Kamira Subdivision, perfectly positioned on a quiet cul-de-sac with incredible views & privacy just minutes from town. The expansive great room is the heart of the home, featuring soaring wood ceilings with impressive beams, a grand rock fireplace, floor-to-ceiling windows that capture breathtaking valley views, & a wet bar with a sink & ice maker for easy entertaining. The open kitchen offers great flow with double ovens, a large island, wood cabinetry, & ample counter space. The formal dining room includes built-ins, & the office/library is accented with rich wood walls. Each guest bedroom has its own ensuite bath, while the primary suite features large windows, a walk-in shower, garden tub, & a huge custom closet with pull-down racks, Lucite drawers, built-ins, & abundant storage. Perched on a hill, this home's patios & interiors showcase stunning panoramic views—an exceptional opportunity to own a remarkable property combining comfort, craftsmanship, & natural beauty. Call today to schedule your private showing & experience this incredible home in person!
Contact an agent
Home facts
- Listing ID #:98992
- Added:109 day(s) ago
- Updated:February 13, 2026 at 03:25 PM
Rooms and interior
- Bedrooms:3
- Total bathrooms:4
- Full bathrooms:4
- Living area:3,580 sq. ft.
Structure and exterior
- Roof:Tile
- Building area:3,580 sq. ft.
Utilities
- Water:Community
- Sewer:Septic Tank
Finances and disclosures
- Price:$895,000
- Price per sq. ft.:$250
- Tax amount:$10,212
New listings near 125 Crestline Dr
- New
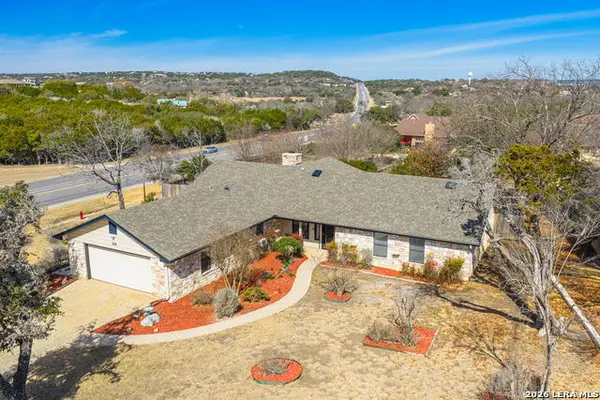 $499,000Active3 beds 3 baths2,129 sq. ft.
$499,000Active3 beds 3 baths2,129 sq. ft.100 Riverhill Blvd, Kerrville, TX 78028
MLS# 1941174Listed by: EXP REALTY - New
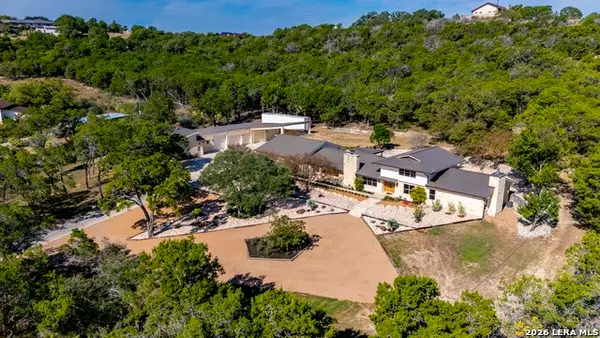 $1,120,000Active3 beds 3 baths5,197 sq. ft.
$1,120,000Active3 beds 3 baths5,197 sq. ft.2180 Medina Hwy, Kerrville, TX 78028
MLS# 1941118Listed by: LEGACY PARTNERS - New
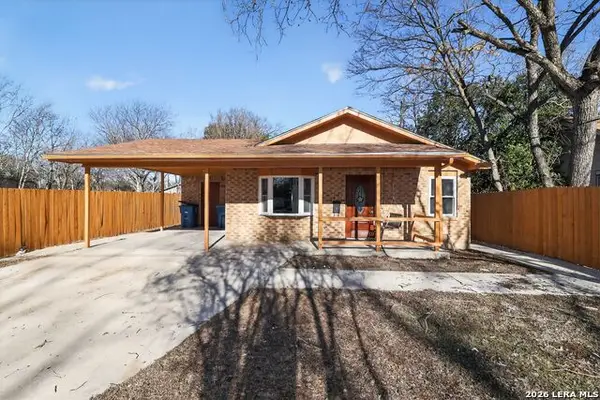 $244,900Active2 beds 2 baths1,090 sq. ft.
$244,900Active2 beds 2 baths1,090 sq. ft.404 Hugo, Kerrville, TX 78028
MLS# 1940988Listed by: NEWFOUND REAL ESTATE - New
 $455,000Active10.01 Acres
$455,000Active10.01 Acres1045 S Shapen Springs, Kerrville, TX 78028
MLS# 1940558Listed by: JB GOODWIN, REALTORS - New
 $220,000Active3 beds 1 baths1,054 sq. ft.
$220,000Active3 beds 1 baths1,054 sq. ft.603 N Lewis Ave, Kerrville, TX 78028
MLS# 6148701Listed by: FORE PREMIER PROPERTIES - New
 $299,000Active3 beds 2 baths1,423 sq. ft.
$299,000Active3 beds 2 baths1,423 sq. ft.105 E Kathleen Dr., Kerrville, TX 78028
MLS# 101686Listed by: TEXAS HILL COUNTRY REALTY CO. - New
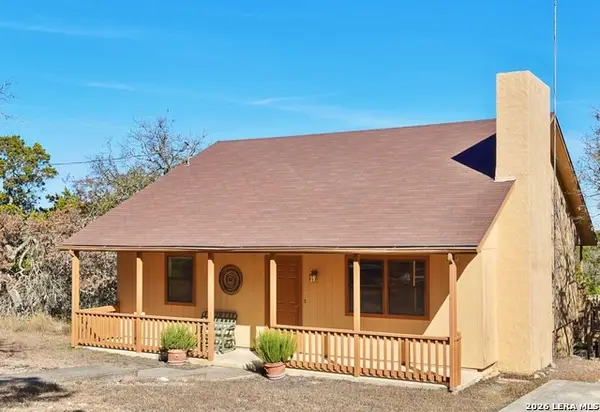 $369,900Active3 beds 2 baths1,650 sq. ft.
$369,900Active3 beds 2 baths1,650 sq. ft.115 Codrington, Kerrville, TX 78028
MLS# 1940400Listed by: JP PROPERTIES - New
 $299,900Active3 beds 2 baths1,642 sq. ft.
$299,900Active3 beds 2 baths1,642 sq. ft.204 Aqua Vista, Kerrville, TX 78028
MLS# 1940434Listed by: JP PROPERTIES - New
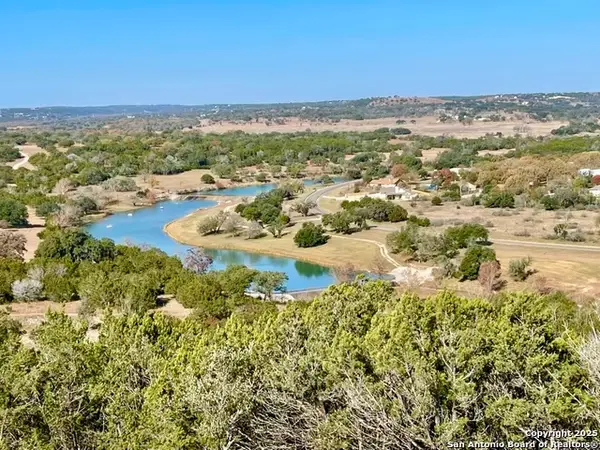 $399,900Active9.72 Acres
$399,900Active9.72 AcresLOT 85, Great Sky Ranch, Kerrville, TX 78028
MLS# 1940206Listed by: MY CASTLE REALTY - New
 $675,000Active0 Acres
$675,000Active0 Acres137 Honeycomb Ln, Kerrville, TX 78028
MLS# 1990906Listed by: ORO REALTY

