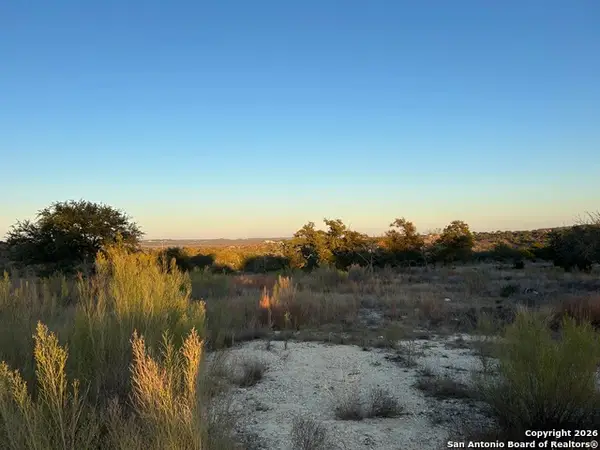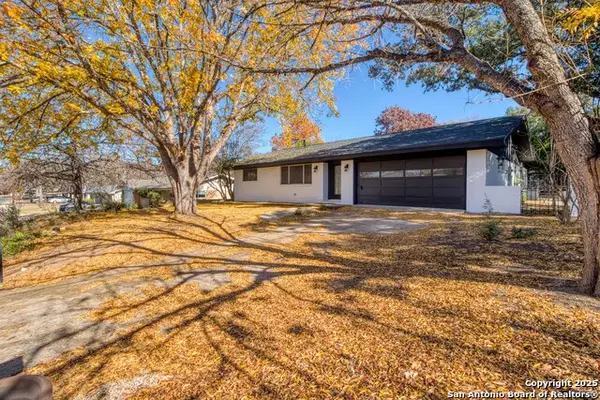144 St Andrews Loop E, Kerrville, TX 78028
Local realty services provided by:Better Homes and Gardens Real Estate Winans
144 St Andrews Loop E,Kerrville, TX 78028
$479,000
- 3 Beds
- 3 Baths
- 2,445 sq. ft.
- Single family
- Active
Listed by: audrey boerner(830) 928-4477, audrey@hclegacypartners.com
Office: legacy partners
MLS#:1857802
Source:SABOR
Price summary
- Price:$479,000
- Price per sq. ft.:$195.91
- Monthly HOA dues:$33
About this home
Looking for elegance in your new home? You've found it with this property. Come view this beautifully updated, single-story home in the Oaks of Riverhill. From the new Live Edge Butcher Block Countertops in the Kitchen, Utility & Half Bath to the rich black Sinks & elegant new Plumbing Fixtures, you will appreciate the renovations. The new cooktop & freshly painted interior add to the updates. The bright kitchen boasts double ovens & opens to the Living Room with a beautiful stone fireplace. Porcelain tile & simulated hand-scraped wood floors add to the allure in this home. High ceilings are found throughout the home. The Chandeliers in the Formal Dining Room & Formal Living Room make this home an obvious choice for the discerning buyer. The Master Suite is spacious and boasts an impressive closet. The Master Bath has a beautiful, grand shower along with separate double vanities. Enjoy morning coffee or the glow of the evening stars in your peaceful Courtyard, which can be accessed via the Master Suite or the Kitchen. The ease of the xeriscaped yard is an added benefit. Residents can enjoy the HOA Pond & the walking trails in this tranquil community. Riverhill offers different levels of Memberships which can include, Golf, Tennis, Pool and/or Dining all at different costs. Come view this beautiful property & see if you will make it your home. Information obtained from other sources. Please independently verify all info prior to offer.
Contact an agent
Home facts
- Year built:1993
- Listing ID #:1857802
- Added:271 day(s) ago
- Updated:January 08, 2026 at 02:50 PM
Rooms and interior
- Bedrooms:3
- Total bathrooms:3
- Full bathrooms:2
- Half bathrooms:1
- Living area:2,445 sq. ft.
Heating and cooling
- Cooling:One Central
- Heating:Central, Electric
Structure and exterior
- Roof:Composition
- Year built:1993
- Building area:2,445 sq. ft.
- Lot area:0.26 Acres
Schools
- High school:Tivy
- Middle school:Peterson
- Elementary school:Nimitz
Utilities
- Water:City
- Sewer:City, Sewer System
Finances and disclosures
- Price:$479,000
- Price per sq. ft.:$195.91
- Tax amount:$9,405 (2024)
New listings near 144 St Andrews Loop E
- New
 $1,750,000Active4 beds 3 baths2,277 sq. ft.
$1,750,000Active4 beds 3 baths2,277 sq. ft.1292 Upper Turtle Creek Rd, Kerrville, TX 78028
MLS# 5085269Listed by: COMPASS RE TEXAS, LLC - New
 $369,700Active3 beds 2 baths2,310 sq. ft.
$369,700Active3 beds 2 baths2,310 sq. ft.1716 Silver Saddle, Kerrville, TX 78028
MLS# 1932150Listed by: MCH REALTY GROUP - New
 $1,750,000Active4 beds 3 baths2,277 sq. ft.
$1,750,000Active4 beds 3 baths2,277 sq. ft.1292 Upper Turtle Creek Road, Kerrville, TX 78028
MLS# 99416Listed by: COMPASS RE TEXAS, LLC - New
 $599,000Active4 beds 3 baths2,664 sq. ft.
$599,000Active4 beds 3 baths2,664 sq. ft.219 Victoria, Kerrville, TX 78028
MLS# 1931846Listed by: EXP REALTY - New
 $519,000Active3 beds 3 baths2,490 sq. ft.
$519,000Active3 beds 3 baths2,490 sq. ft.2784 Indian Wells, Kerrville, TX 78028
MLS# 1931821Listed by: LEVI RODGERS REAL ESTATE GROUP - New
 $315,000Active2 beds 2 baths1,260 sq. ft.
$315,000Active2 beds 2 baths1,260 sq. ft.1008 Edinburgh, Kerrville, TX 78028
MLS# 1931588Listed by: KELLER WILLIAMS CITY-VIEW - New
 $299,000Active5.01 Acres
$299,000Active5.01 AcresLOT 47 Ashtons Way, Kerrville, TX 78028
MLS# 1931261Listed by: JPAR SAN ANTONIO - New
 $299,000Active2 beds 2 baths1,674 sq. ft.
$299,000Active2 beds 2 baths1,674 sq. ft.1118 Donna Kay, Kerrville, TX 78028
MLS# 1930751Listed by: EMMONS REAL ESTATE - New
 $449,000Active2 beds 3 baths2,497 sq. ft.
$449,000Active2 beds 3 baths2,497 sq. ft.133 Royal Oaks, Kerrville, TX 78028
MLS# 1930755Listed by: LEGACY PARTNERS - New
 $160,000Active0 Acres
$160,000Active0 Acres3528 Trail Head Dr, Kerrville, TX 78028
MLS# 99370Listed by: RED DOOR REAL ESTATE, LLC
