179 Box S Drive, Kerrville, TX 78028
Local realty services provided by:Better Homes and Gardens Real Estate Gary Greene
Listed by:sally james
Office:century 21 the hills realty
MLS#:36875840
Source:HARMLS
Price summary
- Price:$1,470,000
- Price per sq. ft.:$321.87
About this home
This meticulously renovated, 1-story, handicapped-accessible home is on Town Creek and NEVER FLOODED. With no HOA and LIGHT deed restrictions, it offers the best of Hill Country living. This home features a spacious open floor plan with 4 bedrooms, 3 bathrooms, an office, & a climate-controlled sunroom. The heart of the home is the gourmet kitchen with high-end finishes, including granite countertops, custom cabinets, hickory floors, ice maker, warming drawer, coffee bar, and wine fridge. Outside, a 40X50 barn includes a 650 sq. ft. guest suite, 600 sq. ft. workshop/pump house, and RV storage with 2-50-amp service. Additional features include reinforced RV parking and a newly chip-sealed driveway. A water well with 2,500-gal tank, whole house Generac generator warrantied thru 9/23/2031, & 1,000 gal propane tank ensure self-sufficiency. This property also includes a utility shed, 3-zone HVAC, & a septic system. Enjoy the perfect blend of modern living & serene nature, located just minutes from shops, restaurants, & hospitals. Come see for yourself & experience the beauty and and tranquility this property has to offer!
Contact an agent
Home facts
- Year built:2001
- Listing ID #:36875840
- Updated:October 03, 2025 at 04:25 PM
Rooms and interior
- Bedrooms:4
- Total bathrooms:3
- Full bathrooms:3
- Living area:4,567 sq. ft.
Heating and cooling
- Cooling:Central Air, Electric
- Heating:Central, Electric
Structure and exterior
- Roof:Composition
- Year built:2001
- Building area:4,567 sq. ft.
- Lot area:7.77 Acres
Schools
- High school:TIVY HIGH SCHOOL
- Middle school:PETERSON MIDDLE SCHOOL
- Elementary school:STARKEY ELEMENTARY SCHOOL
Utilities
- Water:Well
- Sewer:Septic Tank
Finances and disclosures
- Price:$1,470,000
- Price per sq. ft.:$321.87
New listings near 179 Box S Drive
- New
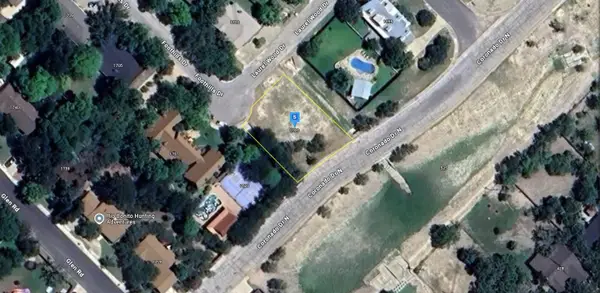 $37,999Active0.03 Acres
$37,999Active0.03 Acres1000 Laurel Wood Drive, Kerrville, TX 78028
MLS# 21077649Listed by: NNN ADVISOR, LLC - New
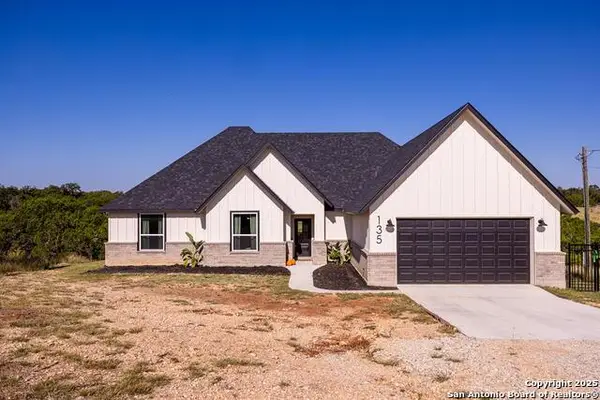 $800,000Active4 beds 3 baths2,616 sq. ft.
$800,000Active4 beds 3 baths2,616 sq. ft.135 Lone Oak, Kerrville, TX 78028
MLS# 1912540Listed by: KELLER WILLIAMS CITY-VIEW - New
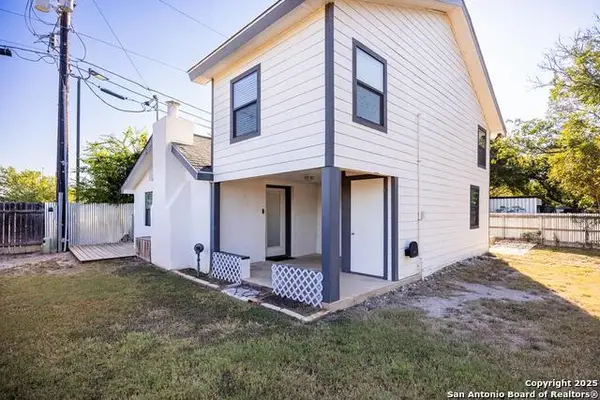 $259,000Active3 beds 1 baths1,176 sq. ft.
$259,000Active3 beds 1 baths1,176 sq. ft.4050 Loop 534, Kerrville, TX 78028
MLS# 1912557Listed by: KELLER WILLIAMS CITY-VIEW - New
 $399,900Active3 beds 2 baths1,644 sq. ft.
$399,900Active3 beds 2 baths1,644 sq. ft.127 Terrace, Kerrville, TX 78028
MLS# 1912431Listed by: FORE PREMIER PROPERTIES - New
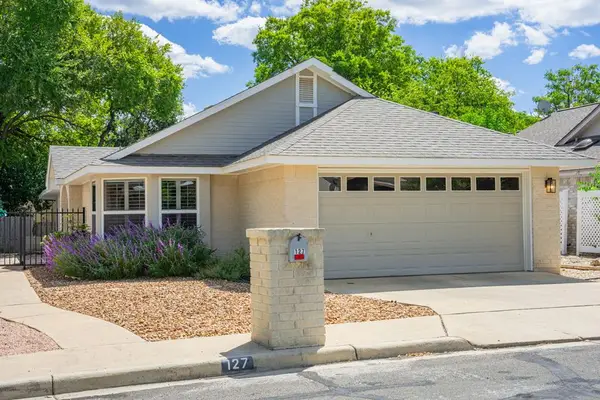 $399,900Active3 beds 2 baths1,644 sq. ft.
$399,900Active3 beds 2 baths1,644 sq. ft.127 Terrace Ln, Kerrville, TX 78028
MLS# 98836Listed by: FORE PREMIER PROPERTIES - New
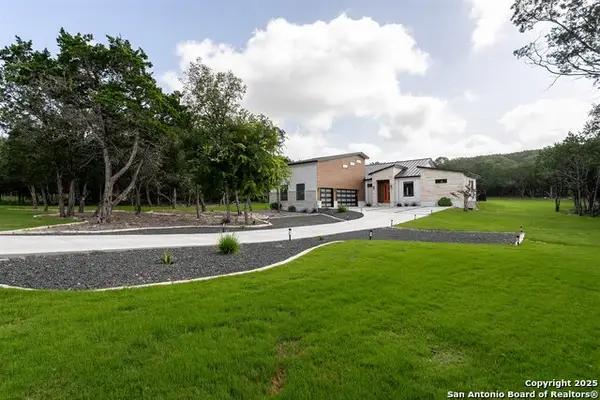 $1,199,000Active3 beds 3 baths3,103 sq. ft.
$1,199,000Active3 beds 3 baths3,103 sq. ft.845 Coronado, Kerrville, TX 78028
MLS# 1912106Listed by: FORE PREMIER PROPERTIES - New
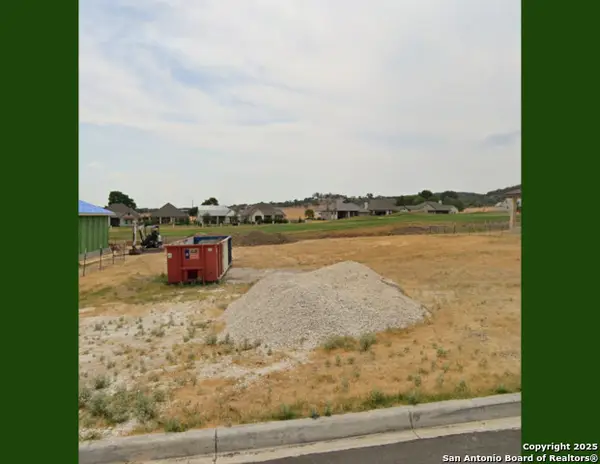 $99,000Active0.17 Acres
$99,000Active0.17 Acres2041 Toscano Way, Kerrville, TX 78028
MLS# 1911787Listed by: FRAIRE REALTY GROUP, INC. - New
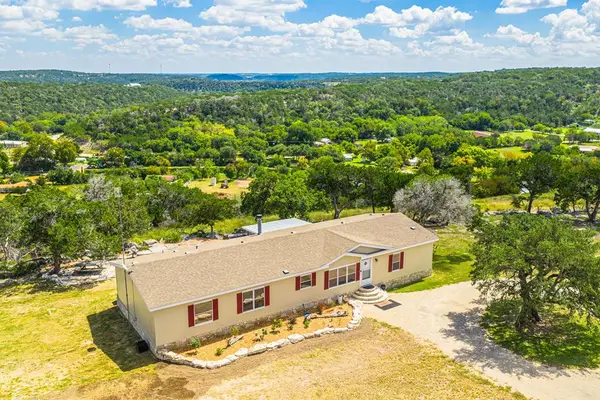 $399,000Active4 beds 3 baths2,128 sq. ft.
$399,000Active4 beds 3 baths2,128 sq. ft.190 Rocky Hill Dr, Kerrville, TX 78028
MLS# 98803Listed by: FORE PREMIER PROPERTIES - New
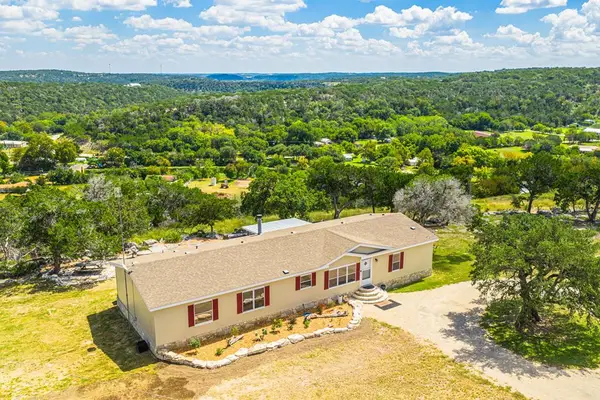 $2,400Active4 beds 3 baths2,128 sq. ft.
$2,400Active4 beds 3 baths2,128 sq. ft.190 Rocky Hill Dr, Kerrville, TX 78028
MLS# 98806Listed by: FORE PREMIER PROPERTIES - New
 $999,900Active4 beds 4 baths3,367 sq. ft.
$999,900Active4 beds 4 baths3,367 sq. ft.3911 Kite Dr. E, Kerrville, TX 78028
MLS# 1911434Listed by: FORE PREMIER PROPERTIES
