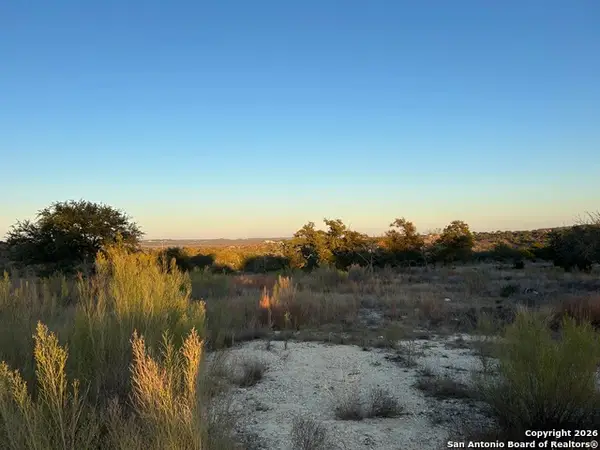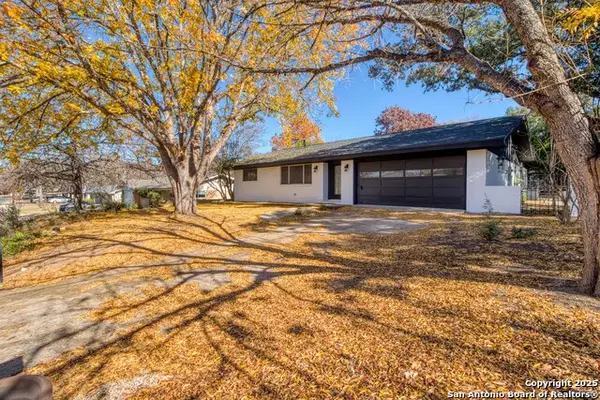1950-B Leslie Dr. #B, Kerrville, TX 78028
Local realty services provided by:Better Homes and Gardens Real Estate Winans
1950-B Leslie Dr. #B,Kerrville, TX 78028
$280,000
- 3 Beds
- 2 Baths
- 2,160 sq. ft.
- Townhouse
- Active
Listed by: shelley ray smith(830) 459-0349, lonestarpistol@outlook.com
Office: re/max kerrville
MLS#:1894825
Source:SABOR
Price summary
- Price:$280,000
- Price per sq. ft.:$129.63
About this home
Spacious three-bedroom two-bath townhome in a lovely area of Kerrville close to shopping, dining, and other amenities. When you step inside you will find the large living area with a wonderful raised hearth fireplace, firebox, large bedrooms, an abundance of closet and storage space. There is a breakfast area in the kitchen overlooking the new privacy fenced enclosed patio. There is a separate dining room and a wet bar with additional serving space. This charming townhome offers comfort, style, convenience, and peace of mind with a new roof installed in the past two months, two new H/VAC units zoned for efficiency and installed in the past two months, and a new skylight in the past few weeks. Maintenance HOA monthly fee covers your lawn care, painting and repairs on exterior (does not include the roof). Two car garage. Small privacy patio off primary bedroom. A lot of square footage at a great price.
Contact an agent
Home facts
- Year built:1984
- Listing ID #:1894825
- Added:138 day(s) ago
- Updated:January 08, 2026 at 02:50 PM
Rooms and interior
- Bedrooms:3
- Total bathrooms:2
- Full bathrooms:2
- Living area:2,160 sq. ft.
Heating and cooling
- Cooling:One Central
- Heating:Central, Natural Gas
Structure and exterior
- Roof:Composition
- Year built:1984
- Building area:2,160 sq. ft.
Schools
- High school:Tivy
- Middle school:Hal Peterson
- Elementary school:Tom Daniels
Utilities
- Water:City
- Sewer:City
Finances and disclosures
- Price:$280,000
- Price per sq. ft.:$129.63
- Tax amount:$4,484 (2025)
New listings near 1950-B Leslie Dr. #B
- New
 $1,750,000Active4 beds 3 baths2,277 sq. ft.
$1,750,000Active4 beds 3 baths2,277 sq. ft.1292 Upper Turtle Creek Rd, Kerrville, TX 78028
MLS# 5085269Listed by: COMPASS RE TEXAS, LLC - New
 $369,700Active3 beds 2 baths2,310 sq. ft.
$369,700Active3 beds 2 baths2,310 sq. ft.1716 Silver Saddle, Kerrville, TX 78028
MLS# 1932150Listed by: MCH REALTY GROUP - New
 $1,750,000Active4 beds 3 baths2,277 sq. ft.
$1,750,000Active4 beds 3 baths2,277 sq. ft.1292 Upper Turtle Creek Road, Kerrville, TX 78028
MLS# 99416Listed by: COMPASS RE TEXAS, LLC - New
 $599,000Active4 beds 3 baths2,664 sq. ft.
$599,000Active4 beds 3 baths2,664 sq. ft.219 Victoria, Kerrville, TX 78028
MLS# 1931846Listed by: EXP REALTY - New
 $519,000Active3 beds 3 baths2,490 sq. ft.
$519,000Active3 beds 3 baths2,490 sq. ft.2784 Indian Wells, Kerrville, TX 78028
MLS# 1931821Listed by: LEVI RODGERS REAL ESTATE GROUP - New
 $315,000Active2 beds 2 baths1,260 sq. ft.
$315,000Active2 beds 2 baths1,260 sq. ft.1008 Edinburgh, Kerrville, TX 78028
MLS# 1931588Listed by: KELLER WILLIAMS CITY-VIEW - New
 $299,000Active5.01 Acres
$299,000Active5.01 AcresLOT 47 Ashtons Way, Kerrville, TX 78028
MLS# 1931261Listed by: JPAR SAN ANTONIO - New
 $299,000Active2 beds 2 baths1,674 sq. ft.
$299,000Active2 beds 2 baths1,674 sq. ft.1118 Donna Kay, Kerrville, TX 78028
MLS# 1930751Listed by: EMMONS REAL ESTATE - New
 $449,000Active2 beds 3 baths2,497 sq. ft.
$449,000Active2 beds 3 baths2,497 sq. ft.133 Royal Oaks, Kerrville, TX 78028
MLS# 1930755Listed by: LEGACY PARTNERS - New
 $160,000Active0 Acres
$160,000Active0 Acres3528 Trail Head Dr, Kerrville, TX 78028
MLS# 99370Listed by: RED DOOR REAL ESTATE, LLC
