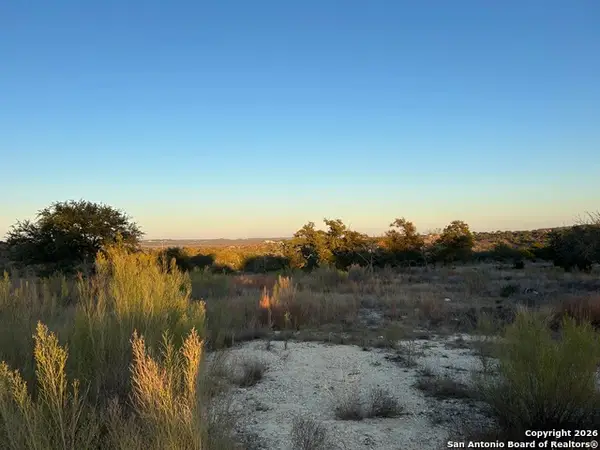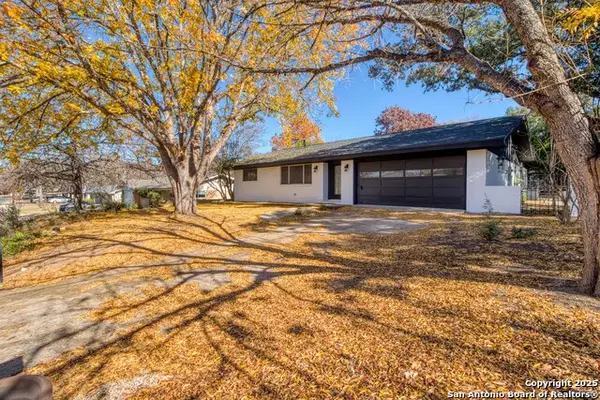2017 Balmoral Dr., Kerrville, TX 78028
Local realty services provided by:Better Homes and Gardens Real Estate Winans
2017 Balmoral Dr.,Kerrville, TX 78028
$250,000
- 2 Beds
- 2 Baths
- 1,264 sq. ft.
- Condominium
- Active
Listed by: rebecca mcfadden(830) 895-7771, beckym@remaxkerrville.com
Office: re/max kerrville
MLS#:1914278
Source:SABOR
Price summary
- Price:$250,000
- Price per sq. ft.:$197.78
- Monthly HOA dues:$518
About this home
Views from both front & back in the 55+ Highlander Subdivision! This light-filled home offers a spacious, open-concept floor plan perfect for easy living & entertaining. The kitchen features an island, ample storage, and a cozy breakfast area that showcases breathtaking views. The inviting living room includes a versatile bonus space, ideal for an office, craft nook, or extra seating area. Both generously sized bedrooms come with bathrooms & walk-in closets. Ceiling fans throughout add year-round comfort. Step out onto the expansive deck & soak in the incredible panoramic views. A huge plus for living at the Highlander is to enjoy low-maintenance living, where you can feel comfortable to lock & leave for even an extended period of time. Covered by HOA dues, there is an electric gated entrance, all lawn & common area care, exterior building maintenance & insurance, plus the following utilities, which can be costly: natural gas for heating (water heater & central gas heat), water, sewer service, pest control & trash pickup. Residents also have access to a walking trail, a welcoming clubhouse featuring a library, meeting space, & a guest accommodation rental-perfect for visitors!
Contact an agent
Home facts
- Year built:1990
- Listing ID #:1914278
- Added:89 day(s) ago
- Updated:January 08, 2026 at 02:50 PM
Rooms and interior
- Bedrooms:2
- Total bathrooms:2
- Full bathrooms:2
- Living area:1,264 sq. ft.
Heating and cooling
- Cooling:One Central
- Heating:Central, Natural Gas
Structure and exterior
- Roof:Composition
- Year built:1990
- Building area:1,264 sq. ft.
Schools
- High school:Tivy
- Middle school:Hal Peterson
- Elementary school:Tally
Utilities
- Sewer:City
Finances and disclosures
- Price:$250,000
- Price per sq. ft.:$197.78
- Tax amount:$5,264 (2025)
New listings near 2017 Balmoral Dr.
- New
 $1,750,000Active4 beds 3 baths2,277 sq. ft.
$1,750,000Active4 beds 3 baths2,277 sq. ft.1292 Upper Turtle Creek Rd, Kerrville, TX 78028
MLS# 5085269Listed by: COMPASS RE TEXAS, LLC - New
 $369,700Active3 beds 2 baths2,310 sq. ft.
$369,700Active3 beds 2 baths2,310 sq. ft.1716 Silver Saddle, Kerrville, TX 78028
MLS# 1932150Listed by: MCH REALTY GROUP - New
 $1,750,000Active4 beds 3 baths2,277 sq. ft.
$1,750,000Active4 beds 3 baths2,277 sq. ft.1292 Upper Turtle Creek Road, Kerrville, TX 78028
MLS# 99416Listed by: COMPASS RE TEXAS, LLC - New
 $599,000Active4 beds 3 baths2,664 sq. ft.
$599,000Active4 beds 3 baths2,664 sq. ft.219 Victoria, Kerrville, TX 78028
MLS# 1931846Listed by: EXP REALTY - New
 $519,000Active3 beds 3 baths2,490 sq. ft.
$519,000Active3 beds 3 baths2,490 sq. ft.2784 Indian Wells, Kerrville, TX 78028
MLS# 1931821Listed by: LEVI RODGERS REAL ESTATE GROUP - New
 $315,000Active2 beds 2 baths1,260 sq. ft.
$315,000Active2 beds 2 baths1,260 sq. ft.1008 Edinburgh, Kerrville, TX 78028
MLS# 1931588Listed by: KELLER WILLIAMS CITY-VIEW - New
 $299,000Active5.01 Acres
$299,000Active5.01 AcresLOT 47 Ashtons Way, Kerrville, TX 78028
MLS# 1931261Listed by: JPAR SAN ANTONIO - New
 $299,000Active2 beds 2 baths1,674 sq. ft.
$299,000Active2 beds 2 baths1,674 sq. ft.1118 Donna Kay, Kerrville, TX 78028
MLS# 1930751Listed by: EMMONS REAL ESTATE - New
 $449,000Active2 beds 3 baths2,497 sq. ft.
$449,000Active2 beds 3 baths2,497 sq. ft.133 Royal Oaks, Kerrville, TX 78028
MLS# 1930755Listed by: LEGACY PARTNERS - New
 $160,000Active0 Acres
$160,000Active0 Acres3528 Trail Head Dr, Kerrville, TX 78028
MLS# 99370Listed by: RED DOOR REAL ESTATE, LLC
