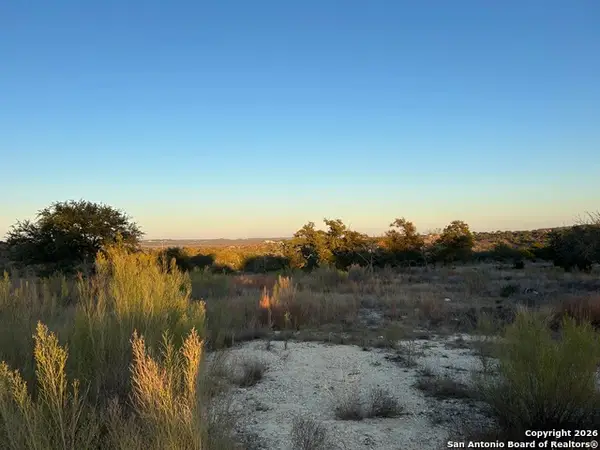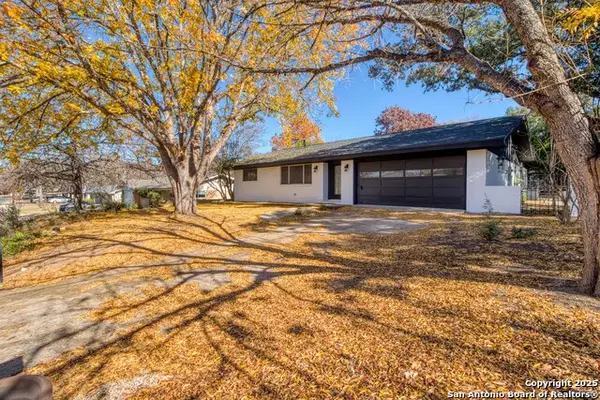2044 Medina Hwy, Kerrville, TX 78028
Local realty services provided by:Better Homes and Gardens Real Estate Winans
2044 Medina Hwy,Kerrville, TX 78028
$720,000
- 4 Beds
- 4 Baths
- 4,027 sq. ft.
- Single family
- Active
Listed by: halvin gahm(210) 994-0050, halgahm@outlook.com
Office: keller williams boerne
MLS#:1829904
Source:SABOR
Price summary
- Price:$720,000
- Price per sq. ft.:$178.79
- Monthly HOA dues:$1.67
About this home
The home is tenant-occupied, but we're happy to accommodate showings for interested buyers. ***FRESHLY RE-PAINTED TO GIVE A BRIGHT AN AIRY FEEL***Discover the beauty of Kerrville Hills Ranch Estates in this fully remodeled home, spanning 3,707 sq ft with an additional 320 sq ft guest house, all nestled on nearly 2 acres of land. The main house, renovated in 2022, boasts a stunning great room with soaring cathedral ceilings, a wall of expansive windows, and a grand wood-burning fireplace, evoking the charm and warmth of a mountain lodge. The formal dining room boasts a large window overlooking the front of the property, while the remodeled kitchen is equipped with new stainless-steel appliances, bar seating in the breakfast room, and outside access. The split plan layout ensures privacy in the owner's suite, which offers large dual walk-in closets, new double sinks, a soaking tub, and tile shower. There is a flex room attached to the primary suite which would be great for an office, exercise room, or nursery. Two additional guest rooms, a full bath, and a loft complete the home. Don't forget the 320 SF casita out back. With a full bathroom, this space would make a great mother-in-law suite or detached office. This home is enhanced with a new roof, fresh paint, new flooring, fixtures, counters, doors, windows, hardware, and numerous other updates. Positioned at the rear of the property, approximately 300 feet from the road, ensures maximum privacy. Additional amenities include a 2-car garage with storage and ample parking for RVs, boats, and ATVs. With no city taxes and located just outside Kerrville's city limits, across from Riverhill, the home provides easy access to all local amenities and attractions.
Contact an agent
Home facts
- Year built:1966
- Listing ID #:1829904
- Added:385 day(s) ago
- Updated:January 08, 2026 at 02:50 PM
Rooms and interior
- Bedrooms:4
- Total bathrooms:4
- Full bathrooms:3
- Half bathrooms:1
- Living area:4,027 sq. ft.
Heating and cooling
- Cooling:One Window/Wall, Two Central
- Heating:2 Units, Central, Electric
Structure and exterior
- Roof:Composition
- Year built:1966
- Building area:4,027 sq. ft.
- Lot area:1.99 Acres
Schools
- High school:Kerrville
- Middle school:Kerrville
- Elementary school:Kerrville
Utilities
- Water:Water System
- Sewer:Septic
Finances and disclosures
- Price:$720,000
- Price per sq. ft.:$178.79
- Tax amount:$8,836 (2023)
New listings near 2044 Medina Hwy
- New
 $1,750,000Active4 beds 3 baths2,277 sq. ft.
$1,750,000Active4 beds 3 baths2,277 sq. ft.1292 Upper Turtle Creek Rd, Kerrville, TX 78028
MLS# 5085269Listed by: COMPASS RE TEXAS, LLC - New
 $369,700Active3 beds 2 baths2,310 sq. ft.
$369,700Active3 beds 2 baths2,310 sq. ft.1716 Silver Saddle, Kerrville, TX 78028
MLS# 1932150Listed by: MCH REALTY GROUP - New
 $1,750,000Active4 beds 3 baths2,277 sq. ft.
$1,750,000Active4 beds 3 baths2,277 sq. ft.1292 Upper Turtle Creek Road, Kerrville, TX 78028
MLS# 99416Listed by: COMPASS RE TEXAS, LLC - New
 $599,000Active4 beds 3 baths2,664 sq. ft.
$599,000Active4 beds 3 baths2,664 sq. ft.219 Victoria, Kerrville, TX 78028
MLS# 1931846Listed by: EXP REALTY - New
 $519,000Active3 beds 3 baths2,490 sq. ft.
$519,000Active3 beds 3 baths2,490 sq. ft.2784 Indian Wells, Kerrville, TX 78028
MLS# 1931821Listed by: LEVI RODGERS REAL ESTATE GROUP - New
 $315,000Active2 beds 2 baths1,260 sq. ft.
$315,000Active2 beds 2 baths1,260 sq. ft.1008 Edinburgh, Kerrville, TX 78028
MLS# 1931588Listed by: KELLER WILLIAMS CITY-VIEW - New
 $299,000Active5.01 Acres
$299,000Active5.01 AcresLOT 47 Ashtons Way, Kerrville, TX 78028
MLS# 1931261Listed by: JPAR SAN ANTONIO - New
 $299,000Active2 beds 2 baths1,674 sq. ft.
$299,000Active2 beds 2 baths1,674 sq. ft.1118 Donna Kay, Kerrville, TX 78028
MLS# 1930751Listed by: EMMONS REAL ESTATE - New
 $449,000Active2 beds 3 baths2,497 sq. ft.
$449,000Active2 beds 3 baths2,497 sq. ft.133 Royal Oaks, Kerrville, TX 78028
MLS# 1930755Listed by: LEGACY PARTNERS - New
 $160,000Active0 Acres
$160,000Active0 Acres3528 Trail Head Dr, Kerrville, TX 78028
MLS# 99370Listed by: RED DOOR REAL ESTATE, LLC
