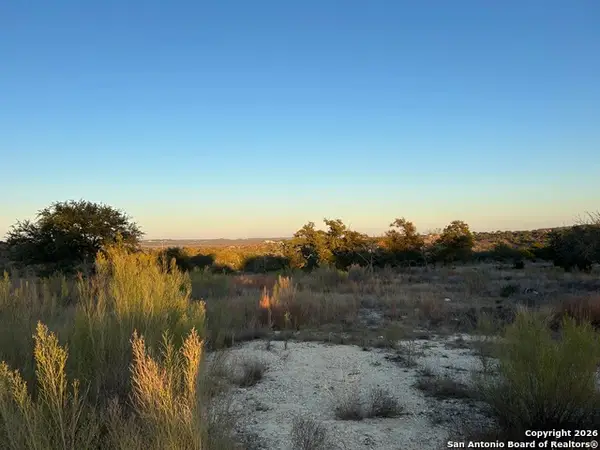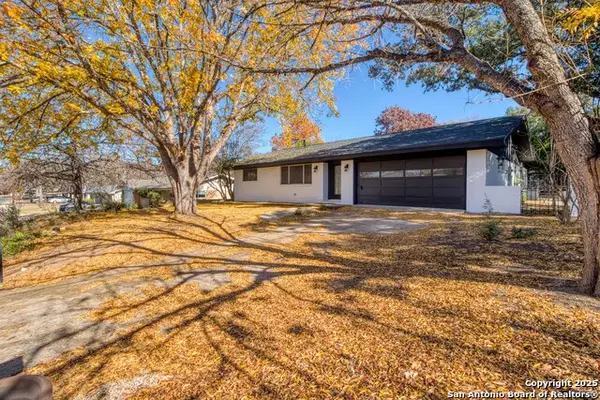2089 Summit Crest Dr, Kerrville, TX 78028
Local realty services provided by:Better Homes and Gardens Real Estate Winans
Listed by: amy patrick(210) 696-9996, amypatrick@kw.com
Office: keller williams city-view
MLS#:1886800
Source:SABOR
Price summary
- Price:$799,000
About this home
Prepare to be captivated by this stunning new build in The Summit, where modern luxury meets Hill Country serenity. With 2,916 sq ft of expertly designed space, this home features sleek mid-century architecture blended with warm natural elements. The spacious great room flows into a breakfast dining area and a chef's kitchen with gas cooking, a waterfall island, stainless steel appliances, abundant cabinetry, and a walk-in pantry. The primary suite is a peaceful retreat with dual closets and a spa-inspired bath offering a large walk-in shower with dual shower heads. Additional highlights include generous secondary bedrooms, a formal dining room, a flexible study/4th bedroom with ensuite bath, a laundry room, and 220V EV charging in the garage. Step onto the expansive back deck to enjoy beautifully landscaped surroundings, while a lighted fountain graces the front of the home with charm. A rare find-modern, functional, and ready to welcome you home.
Contact an agent
Home facts
- Year built:2025
- Listing ID #:1886800
- Added:167 day(s) ago
- Updated:January 08, 2026 at 02:50 PM
Rooms and interior
- Bedrooms:4
- Total bathrooms:4
- Full bathrooms:3
- Half bathrooms:1
Heating and cooling
- Cooling:One Central
- Heating:Central, Natural Gas
Structure and exterior
- Roof:Composition
- Year built:2025
- Lot area:0.42 Acres
Schools
- High school:Tivy
- Middle school:Peterson
- Elementary school:Starkey
Utilities
- Water:City
- Sewer:City
Finances and disclosures
- Price:$799,000
- Tax amount:$14,350 (2025)
New listings near 2089 Summit Crest Dr
- New
 $1,750,000Active4 beds 3 baths2,277 sq. ft.
$1,750,000Active4 beds 3 baths2,277 sq. ft.1292 Upper Turtle Creek Rd, Kerrville, TX 78028
MLS# 5085269Listed by: COMPASS RE TEXAS, LLC - New
 $369,700Active3 beds 2 baths2,310 sq. ft.
$369,700Active3 beds 2 baths2,310 sq. ft.1716 Silver Saddle, Kerrville, TX 78028
MLS# 1932150Listed by: MCH REALTY GROUP - New
 $1,750,000Active4 beds 3 baths2,277 sq. ft.
$1,750,000Active4 beds 3 baths2,277 sq. ft.1292 Upper Turtle Creek Road, Kerrville, TX 78028
MLS# 99416Listed by: COMPASS RE TEXAS, LLC - New
 $599,000Active4 beds 3 baths2,664 sq. ft.
$599,000Active4 beds 3 baths2,664 sq. ft.219 Victoria, Kerrville, TX 78028
MLS# 1931846Listed by: EXP REALTY - New
 $519,000Active3 beds 3 baths2,490 sq. ft.
$519,000Active3 beds 3 baths2,490 sq. ft.2784 Indian Wells, Kerrville, TX 78028
MLS# 1931821Listed by: LEVI RODGERS REAL ESTATE GROUP - New
 $315,000Active2 beds 2 baths1,260 sq. ft.
$315,000Active2 beds 2 baths1,260 sq. ft.1008 Edinburgh, Kerrville, TX 78028
MLS# 1931588Listed by: KELLER WILLIAMS CITY-VIEW - New
 $299,000Active5.01 Acres
$299,000Active5.01 AcresLOT 47 Ashtons Way, Kerrville, TX 78028
MLS# 1931261Listed by: JPAR SAN ANTONIO - New
 $299,000Active2 beds 2 baths1,674 sq. ft.
$299,000Active2 beds 2 baths1,674 sq. ft.1118 Donna Kay, Kerrville, TX 78028
MLS# 1930751Listed by: EMMONS REAL ESTATE - New
 $449,000Active2 beds 3 baths2,497 sq. ft.
$449,000Active2 beds 3 baths2,497 sq. ft.133 Royal Oaks, Kerrville, TX 78028
MLS# 1930755Listed by: LEGACY PARTNERS - New
 $160,000Active0 Acres
$160,000Active0 Acres3528 Trail Head Dr, Kerrville, TX 78028
MLS# 99370Listed by: RED DOOR REAL ESTATE, LLC
