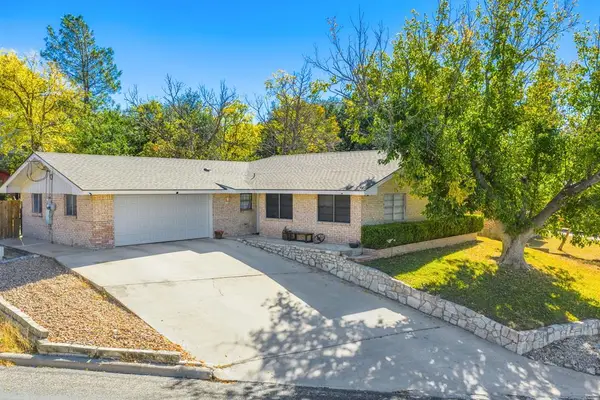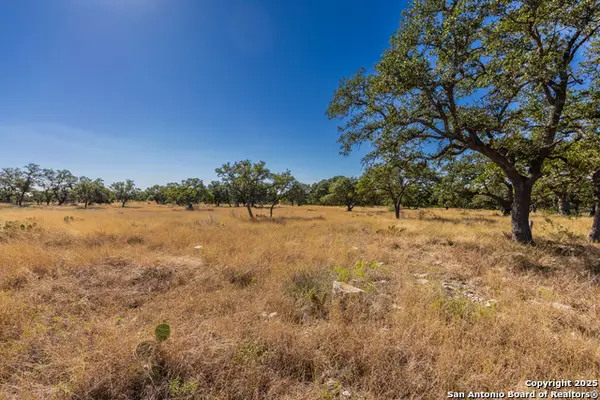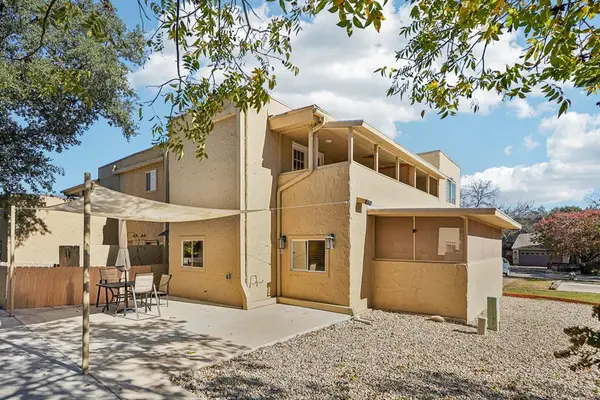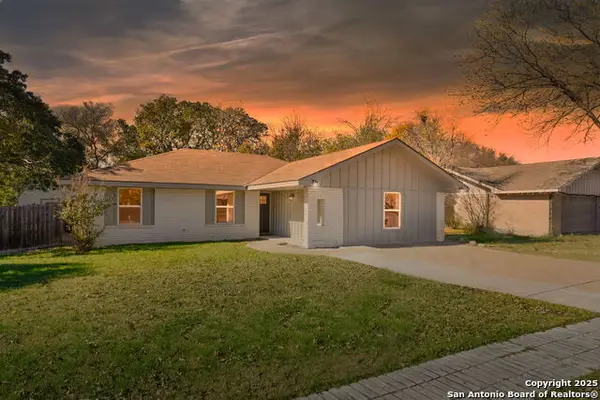2915 Dry Hollow Dr, Kerrville, TX 78028
Local realty services provided by:Better Homes and Gardens Real Estate Winans
Listed by: toni manchester*
Office: century 21 the hills realty
MLS#:88113
Source:TX_GCBOR
Price summary
- Price:$759,000
- Price per sq. ft.:$285.55
About this home
This golf course home is a great choice for anyone looking for great views, indoor/outdoor entertainment areas plus high ceilings, 8' alder doors, rock fireplace with gas logs, and plenty of windows to bring in the sunshine. The island kitchen includes beautiful custom cabinets, granite counters, gas cooktop, walk-in pantry, and a breakfast bar for enjoying meals and coffee with company. Just off the kitchen is a breakfast room, in addition to the formal dining room complete with a wet bar and wine cooler. The large primary bedroom has access to the back patio and the primary ensuite features double sinks, a jetted tub, walk-in shower, and large closet with lots of shelving and storage. Each guest bedroom has its own ensuite, and one of these guest rooms has access to its own patio. All the above features plus a fabulous back yard with a fountain, fire pit and outdoor kitchen complete with a built-in grill, sink, and long bar to sit, kick-back, and enjoy an afternoon beverage. There is an inside laundry room. An oversized 2-car garage plus golf cart area and nicely landscaped yards. https://bit.ly/2915DryHollowVideo
Contact an agent
Home facts
- Year built:2006
- Listing ID #:88113
- Added:352 day(s) ago
- Updated:December 31, 2024 at 07:54 AM
Rooms and interior
- Bedrooms:3
- Total bathrooms:3
- Full bathrooms:3
- Living area:2,658 sq. ft.
Heating and cooling
- Cooling:Central Electric
- Heating:Central Electric
Structure and exterior
- Roof:Composition
- Year built:2006
- Building area:2,658 sq. ft.
Utilities
- Water:Public
- Sewer:Public Sewer
Finances and disclosures
- Price:$759,000
- Price per sq. ft.:$285.55
- Tax amount:$2,658
New listings near 2915 Dry Hollow Dr
- New
 $449,900Active3 beds 2 baths2,404 sq. ft.
$449,900Active3 beds 2 baths2,404 sq. ft.118 Timber Ln Lane, Kerrville, TX 78028
MLS# 55983819Listed by: ALL CITY REAL ESTATE - New
 $324,000Active3 beds 2 baths1,900 sq. ft.
$324,000Active3 beds 2 baths1,900 sq. ft.1000 Barbara Ann, Kerrville, TX 78028
MLS# 99321Listed by: EXP REALTY LLC / TINSLEY REALTY GROUP - New
 $125,000Active2 beds 1 baths648 sq. ft.
$125,000Active2 beds 1 baths648 sq. ft.145 Francisco Lemos, Kerrville, TX 78028
MLS# 99317Listed by: FORE PREMIER PROPERTIES - New
 $219,950Active4.29 Acres
$219,950Active4.29 Acres000 Cattlemans Crossing Dr, Kerrville, TX 78023
MLS# 1928484Listed by: TEXAS LANDMEN - New
 $209,000Active2 beds 3 baths1,426 sq. ft.
$209,000Active2 beds 3 baths1,426 sq. ft.531-C E Sand Bend Drive, Kerrville, TX 78028
MLS# 99307Listed by: FORE PREMIER PROPERTIES - New
 $209,000Active2 beds 3 baths1,426 sq. ft.
$209,000Active2 beds 3 baths1,426 sq. ft.531 Sand Bend Drive Unit C, Kerrville, TX 78028
MLS# 1928197Listed by: FORE PREMIER PROPERTIES - New
 $349,000Active4 beds 3 baths1,744 sq. ft.
$349,000Active4 beds 3 baths1,744 sq. ft.2311 Trails End, Kerrville, TX 78028
MLS# 1928020Listed by: LEGACY PARTNERS  $304,999Pending3 beds 2 baths1,474 sq. ft.
$304,999Pending3 beds 2 baths1,474 sq. ft.3324 Glacier Bluff, Kerrville, TX 78028
MLS# 1927897Listed by: MARTI REALTY GROUP- New
 $746,400Active4 beds 4 baths3,553 sq. ft.
$746,400Active4 beds 4 baths3,553 sq. ft.88 Oak Alley, Kerrville, TX 78028
MLS# 1927643Listed by: KERRVILLE REAL ESTATE COMPANY  $399,900Active4 beds 4 baths3,174 sq. ft.
$399,900Active4 beds 4 baths3,174 sq. ft.333 Secret Valley Dr, Kerrville, TX 78028
MLS# 99106Listed by: CARDINAL HILL REALTY
