305 Lakewood, Kerrville, TX 78028
Local realty services provided by:Better Homes and Gardens Real Estate Winans
Listed by: kimberly bowling(936) 203-3351, kim@kimbowling.com
Office: compass re texas, llc. - sa
MLS#:1922353
Source:LERA
Price summary
- Price:$799,900
- Price per sq. ft.:$187.55
About this home
Welcome to one of the most spectacular Hill Country view properties in Kerrville's premier golf community-Riverhill. This elegant custom home blends timeless design, generous spaces, and a stunning outdoor setting that showcases panoramic vistas-among the very best in the Hill Country. Set on an elevated 0.63-acre lot surrounded by mature trees and beautiful landscaping, this residence offers both privacy and connection to Riverhill's welcoming neighborhood atmosphere. From the moment you enter, the wall of windows across the main living area draws your eye outward to sweeping views that stretch for miles. The open-concept layout features a large kitchen with an oversized island, custom cabinetry, double ovens, and ample counter space. The adjoining living and dining areas flow seamlessly, creating an ideal setting for entertaining or quiet evenings at home. The main level provides easy, everyday living with two spacious living areas and a private office or flex room perfect for work or hobbies. The primary suite is a relaxing retreat with a spa-style bath, dual vanities, soaking tub, walk-in shower, and generous closet space. On the lower level, you'll find two private guest bedrooms and a full bath-offering a comfortable, separate space for family, long-term guests, or a private retreat setup. A large utility room, built-ins, and abundant storage throughout add convenience, while the garage workshop provides the ideal space for tools, hobbies, or golf-cart storage. The oversized basement offers exceptional flexibility-ideal for a game room, wine cellar, fitness space, or future expansion. The possibilities are endless. Step outside to the covered porches-both front and back-designed for relaxing or entertaining while enjoying some of the most breathtaking views in the Hill Country. The outdoor areas are low-maintenance yet ready for enhancement with gardens, an outdoor kitchen, or firepit. Additional highlights include oversized parking with room for multiple vehicles, a golf cart, or extra storage-perfect for homeowners who value space and functionality. Living in Riverhill means more than owning a beautiful home-it's joining one of Kerrville's most desirable communities. Enjoy access to a championship golf course, country-club amenities, and walking trails, all just minutes from downtown Kerrville. Residents appreciate the proximity to boutique shopping, local dining, and the scenic Guadalupe River-all within the natural beauty and charm of the Texas Hill Country. If you're seeking a home that combines generous space, timeless style, and one of Kerrville's most incredible views, 305 Lakewood Dr is an exceptional find. Video tour available, Survey and Floorplan
Contact an agent
Home facts
- Year built:1994
- Listing ID #:1922353
- Added:92 day(s) ago
- Updated:February 13, 2026 at 02:47 PM
Rooms and interior
- Bedrooms:3
- Total bathrooms:4
- Full bathrooms:2
- Half bathrooms:2
- Living area:4,265 sq. ft.
Heating and cooling
- Cooling:Three+ Central
- Heating:3+ Units, Central, Electric, Natural Gas
Structure and exterior
- Roof:Metal
- Year built:1994
- Building area:4,265 sq. ft.
- Lot area:0.63 Acres
Schools
- High school:Tivy
- Middle school:Hal Peterson
- Elementary school:Nimitz
Utilities
- Water:City
- Sewer:City
Finances and disclosures
- Price:$799,900
- Price per sq. ft.:$187.55
- Tax amount:$12,777 (2025)
New listings near 305 Lakewood
- New
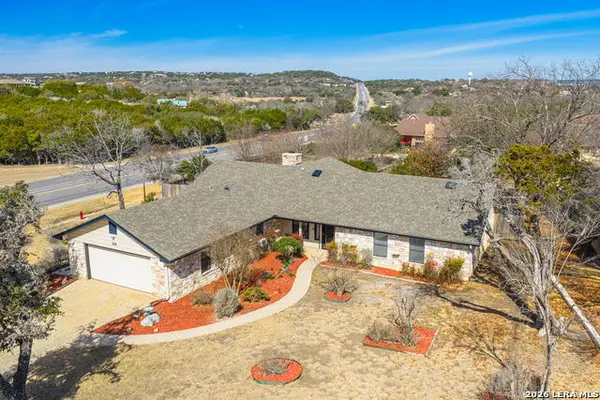 $499,000Active3 beds 3 baths2,129 sq. ft.
$499,000Active3 beds 3 baths2,129 sq. ft.100 Riverhill Blvd, Kerrville, TX 78028
MLS# 1941174Listed by: EXP REALTY - New
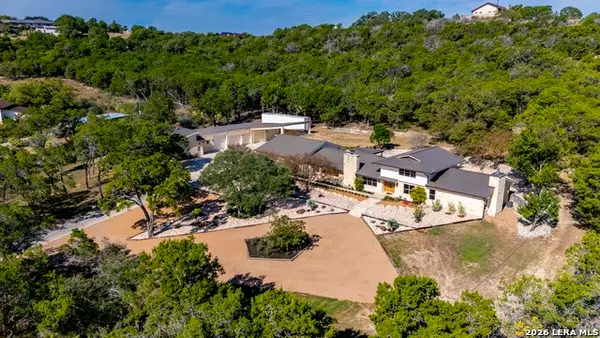 $1,120,000Active3 beds 3 baths5,197 sq. ft.
$1,120,000Active3 beds 3 baths5,197 sq. ft.2180 Medina Hwy, Kerrville, TX 78028
MLS# 1941118Listed by: LEGACY PARTNERS - New
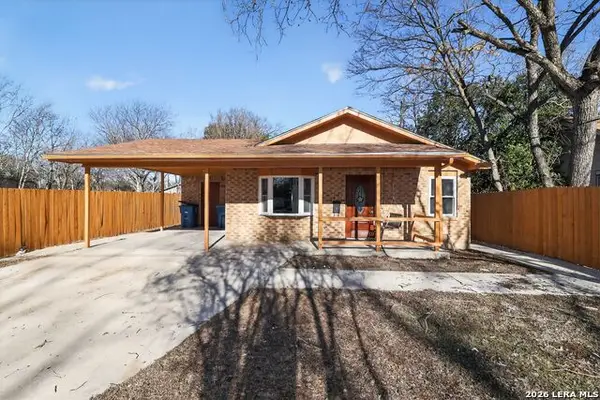 $244,900Active2 beds 2 baths1,090 sq. ft.
$244,900Active2 beds 2 baths1,090 sq. ft.404 Hugo, Kerrville, TX 78028
MLS# 1940988Listed by: NEWFOUND REAL ESTATE - New
 $455,000Active10.01 Acres
$455,000Active10.01 Acres1045 S Shapen Springs, Kerrville, TX 78028
MLS# 1940558Listed by: JB GOODWIN, REALTORS - New
 $220,000Active3 beds 1 baths1,054 sq. ft.
$220,000Active3 beds 1 baths1,054 sq. ft.603 N Lewis Ave, Kerrville, TX 78028
MLS# 6148701Listed by: FORE PREMIER PROPERTIES - New
 $299,000Active3 beds 2 baths1,423 sq. ft.
$299,000Active3 beds 2 baths1,423 sq. ft.105 E Kathleen Dr., Kerrville, TX 78028
MLS# 101686Listed by: TEXAS HILL COUNTRY REALTY CO. - New
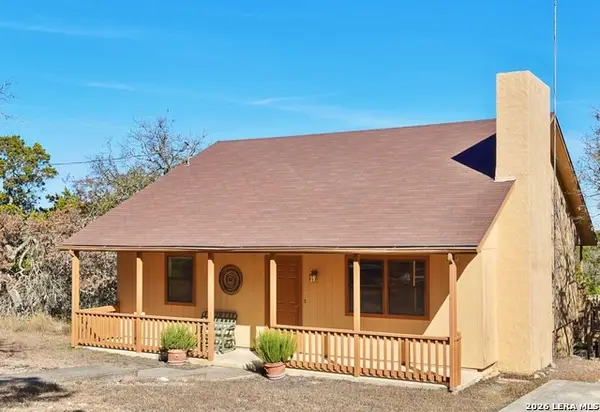 $369,900Active3 beds 2 baths1,650 sq. ft.
$369,900Active3 beds 2 baths1,650 sq. ft.115 Codrington, Kerrville, TX 78028
MLS# 1940400Listed by: JP PROPERTIES - New
 $299,900Active3 beds 2 baths1,642 sq. ft.
$299,900Active3 beds 2 baths1,642 sq. ft.204 Aqua Vista, Kerrville, TX 78028
MLS# 1940434Listed by: JP PROPERTIES - New
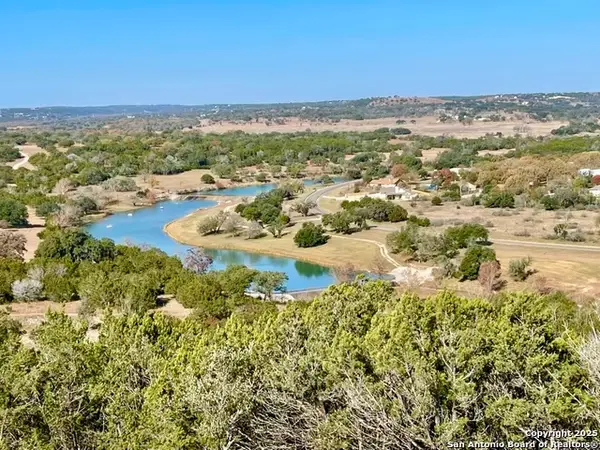 $399,900Active9.72 Acres
$399,900Active9.72 AcresLOT 85, Great Sky Ranch, Kerrville, TX 78028
MLS# 1940206Listed by: MY CASTLE REALTY - New
 $675,000Active0 Acres
$675,000Active0 Acres137 Honeycomb Ln, Kerrville, TX 78028
MLS# 1990906Listed by: ORO REALTY

