418 N Coronado Drive, Kerrville, TX 78028
Local realty services provided by:Better Homes and Gardens Real Estate Winans
Listed by: terri eller
Office: coldwell banker pacesetter nw
MLS#:460420
Source:South Texas MLS
Price summary
- Price:$995,000
- Price per sq. ft.:$262.67
About this home
French Provincial Hilltop Home in Kerrville, TX!! Absolutely Stunning Open Floor Plan Concept! 4/3.5/3! Kitchen Offers Beautiful Light Cabinets, Bosch Dishwasher, Ample Cabinets and Granite Countertops. Enjoy The View Thru the Windows, Electric Shutters, That Span Across the Back of the Home! Primary Bedroom Is Quite Large. Two Closets, One Closet is a Walk-thru With Many Ammenities. Relax in the Elegant Freestanding Soaking Tub! Tiled Shower with Rain Shower Head! Separate Dressing Areas Have Lighted, Dimmer and Defogging Mirrors!! Two Bedrooms Downstairs and Two Bedrooms Upstairs! Large Laundry Room! This Unique Home Has Two Living Areas and Two Dining Areas. Patio and Deck Overlook Beautifully Landscaped Backyard. Ample Room To Install a Pool. Home Has Two A/C Systems, Two Hot Water Heaters, Water Softener System and a Sprinkler System. Kitchen Refrigerator Installed in 2021. Roof replaced in 2021. A/C Systems Have Been Serviced. Flooring Includes Travertine and Wood! Home Is Total Electric!! Don't Wait To See This Home, It Won't Last Long!! Kerrville is a Beautiful Hidden Secret in the Texas Hill Country!! Only Minutes to San Antonio!!
!
Contact an agent
Home facts
- Year built:1972
- Listing ID #:460420
- Added:200 day(s) ago
- Updated:January 04, 2026 at 02:57 PM
Rooms and interior
- Bedrooms:4
- Total bathrooms:4
- Full bathrooms:3
- Half bathrooms:1
- Living area:3,788 sq. ft.
Heating and cooling
- Cooling:Central Air
- Heating:Central, Electric
Structure and exterior
- Roof:Shingle
- Year built:1972
- Building area:3,788 sq. ft.
- Lot area:0.59 Acres
Schools
- High school:Other
- Middle school:Other
- Elementary school:Other
Utilities
- Water:Public, Water Available
- Sewer:Public Sewer, Sewer Available
Finances and disclosures
- Price:$995,000
- Price per sq. ft.:$262.67
New listings near 418 N Coronado Drive
- New
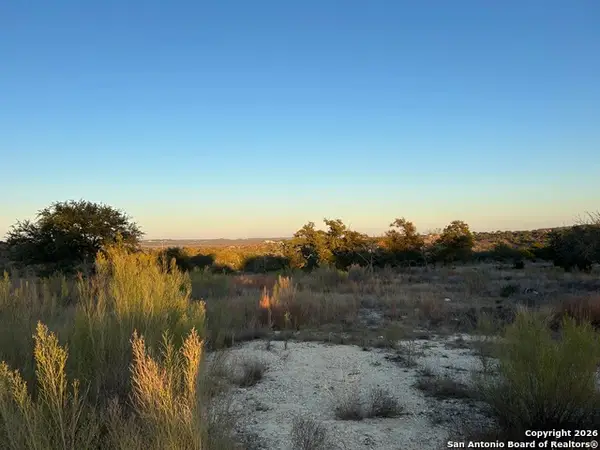 $299,000Active5.01 Acres
$299,000Active5.01 AcresLOT 47 Ashtons Way, Kerrville, TX 78028
MLS# 1931261Listed by: JPAR SAN ANTONIO - New
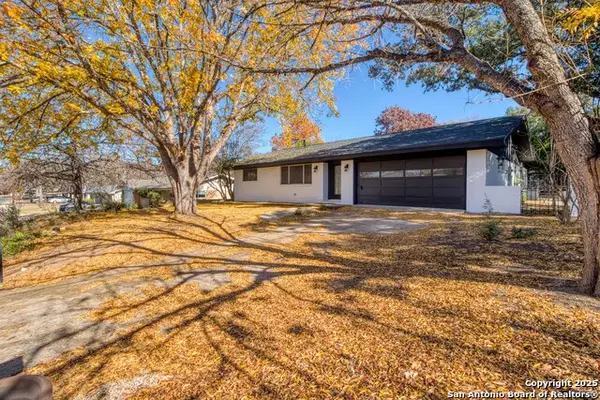 $299,000Active2 beds 2 baths1,674 sq. ft.
$299,000Active2 beds 2 baths1,674 sq. ft.1118 Donna Kay, Kerrville, TX 78028
MLS# 1930751Listed by: EMMONS REAL ESTATE - New
 $449,000Active2 beds 3 baths2,497 sq. ft.
$449,000Active2 beds 3 baths2,497 sq. ft.133 Royal Oaks, Kerrville, TX 78028
MLS# 1930755Listed by: LEGACY PARTNERS - New
 $160,000Active0 Acres
$160,000Active0 Acres3528 Trail Head Dr, Kerrville, TX 78028
MLS# 99370Listed by: RED DOOR REAL ESTATE, LLC - New
 $2,875,000Active5 beds 4 baths5,509 sq. ft.
$2,875,000Active5 beds 4 baths5,509 sq. ft.131 N Bootlegger Ln, Kerrville, TX 78028
MLS# 1930423Listed by: FORE PREMIER PROPERTIES 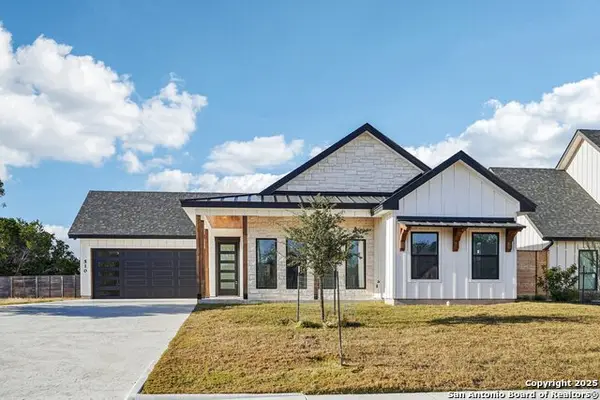 $489,900Active3 beds 2 baths1,875 sq. ft.
$489,900Active3 beds 2 baths1,875 sq. ft.510 Conner Court, Kerrville, TX 78028
MLS# 1929766Listed by: FORE PREMIER PROPERTIES $549,000Pending2 beds 2 baths1,697 sq. ft.
$549,000Pending2 beds 2 baths1,697 sq. ft.145 Longhorn Trail, Kerrville, TX 78028
MLS# 99346Listed by: FORE PREMIER PROPERTIES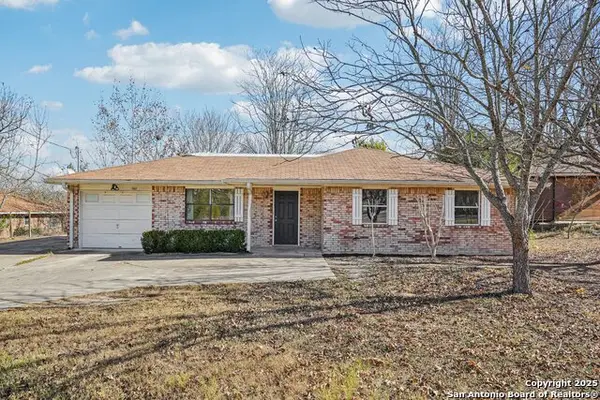 $235,000Active3 beds 2 baths1,142 sq. ft.
$235,000Active3 beds 2 baths1,142 sq. ft.1601 Newton Steet, Kerrville, TX 78028
MLS# 1929753Listed by: FORE PREMIER PROPERTIES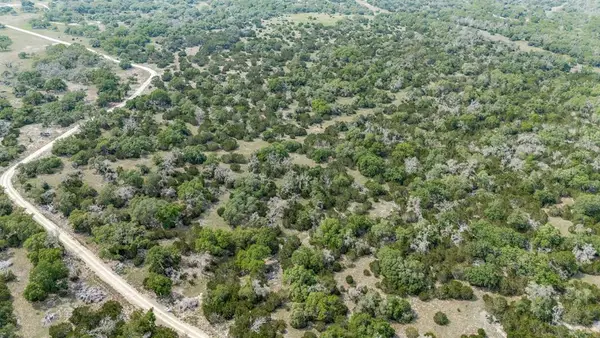 $699,000Active0 Acres
$699,000Active0 Acres4207 Zenner-ahrens Rd, Kerrville, TX 78028
MLS# 99343Listed by: COLDWELL BANKER, D'ANN HARPER BOERNE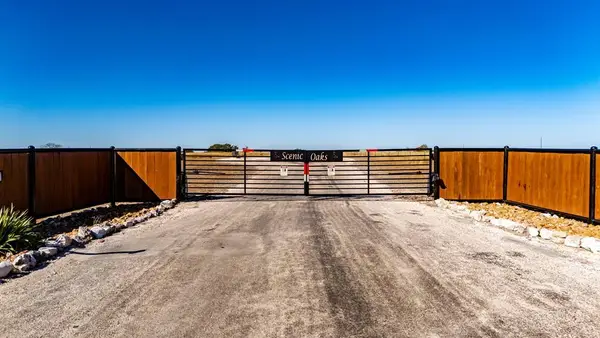 $350,000Active0 Acres
$350,000Active0 Acres00 Zenner-ahrens Rd, Kerrville, TX 78028
MLS# 99341Listed by: FORE PREMIER PROPERTIES
