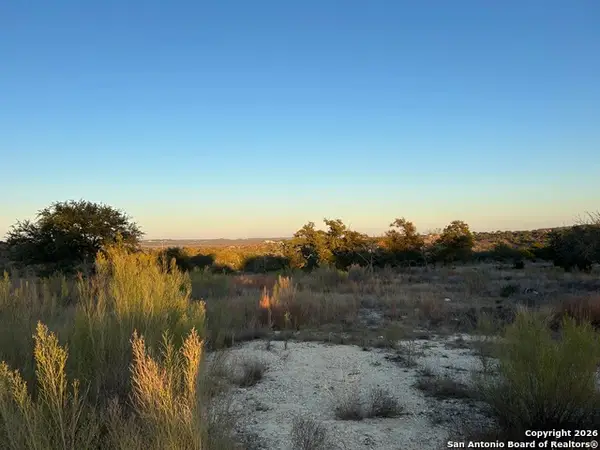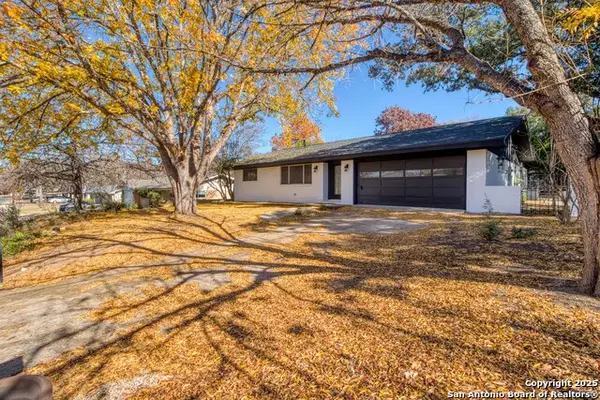4412 Comanche Trace Dr, Kerrville, TX 78028
Local realty services provided by:Better Homes and Gardens Real Estate Winans
Listed by: stacy stavinoha
Office: ct realty
MLS#:3912507
Source:ACTRIS
4412 Comanche Trace Dr,Kerrville, TX 78028
$1,895,000
- 4 Beds
- 4 Baths
- 3,513 sq. ft.
- Single family
- Active
Price summary
- Price:$1,895,000
- Price per sq. ft.:$539.42
- Monthly HOA dues:$76.25
About this home
Fantastic Home by Agave Custom Homes, featured in the 2025 Comanche Trace Tour of Homes. This French Country–inspired residence offers a fantastic floor plan with 3–4 bedrooms and 4 full baths. The fourth bedroom can also function as a den, complete with a cozy fireplace. The striking entryway showcases a custom wallpaper mural, leading into a family room with an Old Chicago brick fireplace and built-in cabinets. Vaulted ceilings grace the kitchen and dining area, which features quartzite countertops, high-end appliances, and a stone accent wall. A large arched window in the kitchen frames views of Hole 3 at The Creeks Golf Course. The luxurious master suite offers a clawfoot tub, outdoor shower, and a private porch with a see-through fireplace. His and her closets feature stylish wallpaper, adding a touch of elegance. The home also includes a three-car garage with a storage room and a water softener. Also unique is the hobby room, complete with built-in shelves and a custom desk, which could easily double as a home office or creative space. All draperies to convey with all appliances and a custom sound system for the family room.. So many custom features with this showcase home voted best Floor plan and Styling. As you turn every corner in the home you are taken away from the custom features and beauty that it offers. Comanche Trace is a golf course community featuring a 27 hole private golf course, elegant clubhouse perched high on a hill, pool, pickelball and tennis courts, state of the art fitness center and walking trails throughout.
Contact an agent
Home facts
- Year built:2025
- Listing ID #:3912507
- Updated:January 08, 2026 at 04:30 PM
Rooms and interior
- Bedrooms:4
- Total bathrooms:4
- Full bathrooms:4
- Living area:3,513 sq. ft.
Heating and cooling
- Cooling:Central
- Heating:Central
Structure and exterior
- Roof:Metal
- Year built:2025
- Building area:3,513 sq. ft.
Schools
- High school:Outside School District
- Elementary school:Outside School District
Utilities
- Water:Public
- Sewer:Public Sewer
Finances and disclosures
- Price:$1,895,000
- Price per sq. ft.:$539.42
- Tax amount:$3,711 (2025)
New listings near 4412 Comanche Trace Dr
- New
 $1,750,000Active4 beds 3 baths2,277 sq. ft.
$1,750,000Active4 beds 3 baths2,277 sq. ft.1292 Upper Turtle Creek Rd, Kerrville, TX 78028
MLS# 5085269Listed by: COMPASS RE TEXAS, LLC - New
 $369,700Active3 beds 2 baths2,310 sq. ft.
$369,700Active3 beds 2 baths2,310 sq. ft.1716 Silver Saddle, Kerrville, TX 78028
MLS# 1932150Listed by: MCH REALTY GROUP - New
 $1,750,000Active4 beds 3 baths2,277 sq. ft.
$1,750,000Active4 beds 3 baths2,277 sq. ft.1292 Upper Turtle Creek Road, Kerrville, TX 78028
MLS# 99416Listed by: COMPASS RE TEXAS, LLC - New
 $599,000Active4 beds 3 baths2,664 sq. ft.
$599,000Active4 beds 3 baths2,664 sq. ft.219 Victoria, Kerrville, TX 78028
MLS# 1931846Listed by: EXP REALTY - New
 $519,000Active3 beds 3 baths2,490 sq. ft.
$519,000Active3 beds 3 baths2,490 sq. ft.2784 Indian Wells, Kerrville, TX 78028
MLS# 1931821Listed by: LEVI RODGERS REAL ESTATE GROUP - New
 $315,000Active2 beds 2 baths1,260 sq. ft.
$315,000Active2 beds 2 baths1,260 sq. ft.1008 Edinburgh, Kerrville, TX 78028
MLS# 1931588Listed by: KELLER WILLIAMS CITY-VIEW - New
 $299,000Active5.01 Acres
$299,000Active5.01 AcresLOT 47 Ashtons Way, Kerrville, TX 78028
MLS# 1931261Listed by: JPAR SAN ANTONIO - New
 $299,000Active2 beds 2 baths1,674 sq. ft.
$299,000Active2 beds 2 baths1,674 sq. ft.1118 Donna Kay, Kerrville, TX 78028
MLS# 1930751Listed by: EMMONS REAL ESTATE - New
 $449,000Active2 beds 3 baths2,497 sq. ft.
$449,000Active2 beds 3 baths2,497 sq. ft.133 Royal Oaks, Kerrville, TX 78028
MLS# 1930755Listed by: LEGACY PARTNERS - New
 $160,000Active0 Acres
$160,000Active0 Acres3528 Trail Head Dr, Kerrville, TX 78028
MLS# 99370Listed by: RED DOOR REAL ESTATE, LLC
