491 Stablewood Dr, Kerrville, TX 78028
Local realty services provided by:Better Homes and Gardens Real Estate Winans
Listed by: amy reno
Office: reno realty group
MLS#:98872
Source:TX_GCBOR
Price summary
- Price:$1,299,000
- Price per sq. ft.:$405.43
- Monthly HOA dues:$30.08
About this home
Tucked away on 2.89 serene acres just outside the city limits, this custom Hill Country home offers the perfect balance of luxury, comfort & functionality. Spanning over 3,200 SF, the thoughtfully designed layout features 4 bdrms & 3.5 baths, including a private primary suite with a walk-through shower, dual vanities & generous walk-in closet. The open living area invites natural light through expansive windows & showcases a vaulted ceiling & stone fireplace. The chef's kitchen is a true centerpiece—ideal for gatherings & everyday living. Step outside to the spacious covered patio with full outdoor kitchen overlooking a sparkling pool & beautifully landscaped backyard. Beyond the fence, the native land provides a low-maintenance backdrop & peaceful privacy. Additional highlights include attached & detached 2-car garages, an 1,800 SF gymnasium & a dedicated gym within the main home—offering endless possibilities for hobbies, fitness, or conversion to guest space, storage, or an RV/boat barn. Located in the gated Saddlewood community, this turnkey property combines Hill Country charm with close-to-town convenience—just minutes from shopping, dining, parks, medical services, & I-10.
Contact an agent
Home facts
- Listing ID #:98872
- Added:288 day(s) ago
- Updated:December 20, 2025 at 03:55 PM
Rooms and interior
- Bedrooms:4
- Total bathrooms:5
- Full bathrooms:3
- Half bathrooms:2
- Living area:3,204 sq. ft.
Structure and exterior
- Roof:Standing Seam
- Building area:3,204 sq. ft.
Utilities
- Sewer:Septic Tank
Finances and disclosures
- Price:$1,299,000
- Price per sq. ft.:$405.43
- Tax amount:$10
New listings near 491 Stablewood Dr
- New
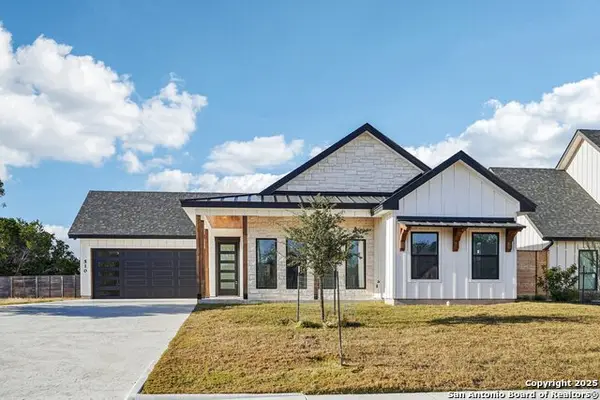 $489,900Active3 beds 2 baths1,875 sq. ft.
$489,900Active3 beds 2 baths1,875 sq. ft.510 Conner Court, Kerrville, TX 78028
MLS# 1929766Listed by: FORE PREMIER PROPERTIES - New
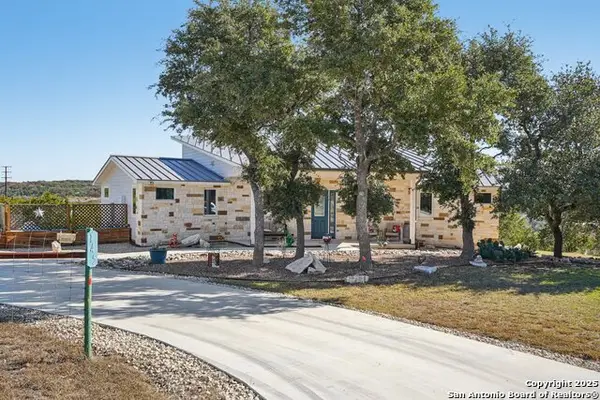 $549,000Active2 beds 2 baths1,697 sq. ft.
$549,000Active2 beds 2 baths1,697 sq. ft.145 Longhorn Trail, Kerrville, TX 78028
MLS# 1929762Listed by: FORE PREMIER PROPERTIES - New
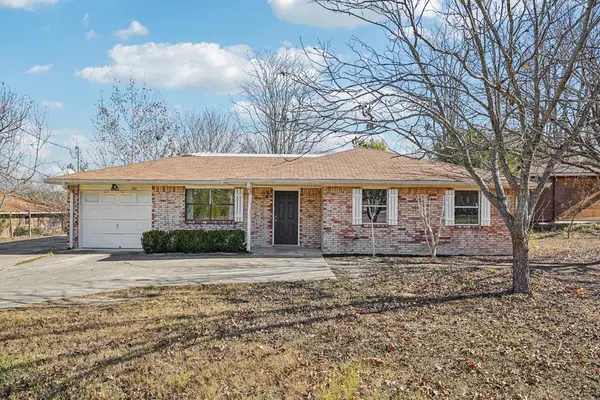 $235,000Active3 beds 2 baths11,421,142 sq. ft.
$235,000Active3 beds 2 baths11,421,142 sq. ft.1601 Newton St, Kerrville, TX 78028
MLS# 99345Listed by: FORE PREMIER PROPERTIES - New
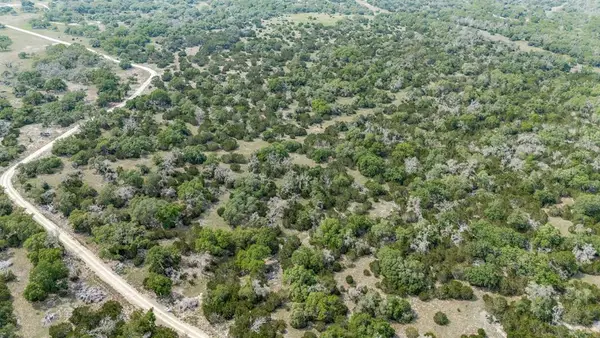 $699,000Active0 Acres
$699,000Active0 Acres4207 Zenner-ahrens Rd, Kerrville, TX 78028
MLS# 99343Listed by: COLDWELL BANKER, D'ANN HARPER BOERNE - New
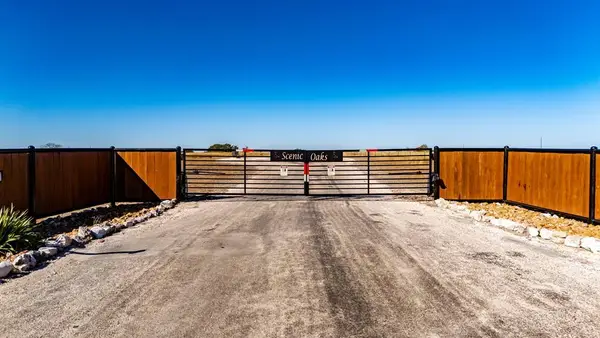 $350,000Active0 Acres
$350,000Active0 Acres00 Zenner-ahrens Rd, Kerrville, TX 78028
MLS# 99341Listed by: FORE PREMIER PROPERTIES - New
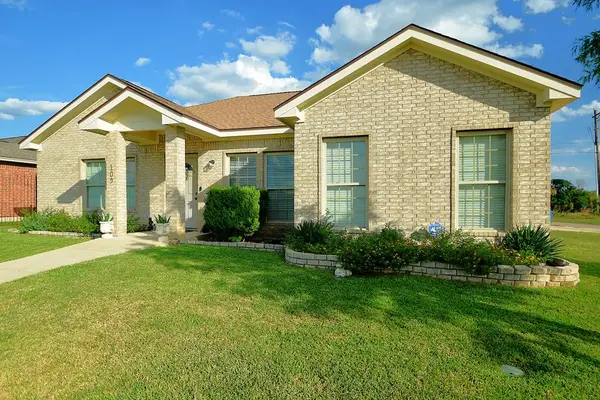 $345,000Active3 beds 2 baths1,470 sq. ft.
$345,000Active3 beds 2 baths1,470 sq. ft.109 Coronado Dr, Kerrville, TX 78028
MLS# 99338Listed by: FORE PREMIER PROPERTIES - New
 $449,900Active3 beds 2 baths2,404 sq. ft.
$449,900Active3 beds 2 baths2,404 sq. ft.118 Timber Ln Lane, Kerrville, TX 78028
MLS# 55983819Listed by: ALL CITY REAL ESTATE - New
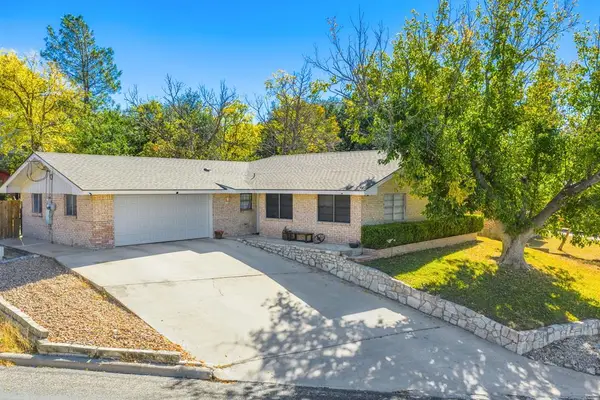 $324,000Active3 beds 2 baths1,900 sq. ft.
$324,000Active3 beds 2 baths1,900 sq. ft.1000 Barbara Ann, Kerrville, TX 78028
MLS# 99321Listed by: EXP REALTY LLC / TINSLEY REALTY GROUP - New
 $125,000Active2 beds 1 baths648 sq. ft.
$125,000Active2 beds 1 baths648 sq. ft.145 Francisco Lemos, Kerrville, TX 78028
MLS# 99317Listed by: FORE PREMIER PROPERTIES - New
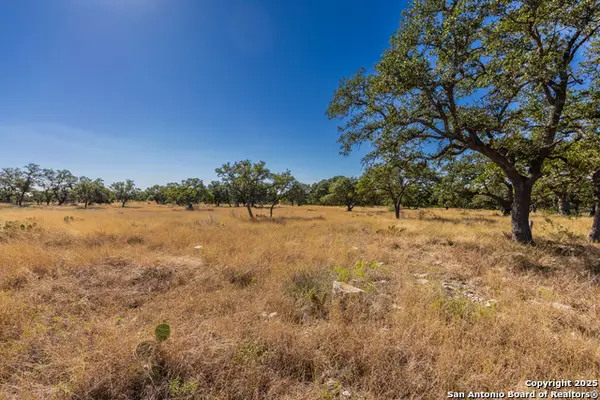 $219,950Active4.29 Acres
$219,950Active4.29 Acres000 Cattlemans Crossing Dr, Kerrville, TX 78023
MLS# 1928484Listed by: TEXAS LANDMEN
