805 Loop 534 #122, Kerrville, TX 78028
Local realty services provided by:Better Homes and Gardens Real Estate Winans
805 Loop 534 #122,Kerrville, TX 78028
$189,000
- 1 Beds
- 2 Baths
- 1,016 sq. ft.
- Condominium
- Active
Listed by: valerie chambers(830) 377-2113, valeriec@hclegacypartners.com
Office: legacy partners
MLS#:1924679
Source:LERA
Price summary
- Price:$189,000
- Price per sq. ft.:$186.02
- Monthly HOA dues:$285
About this home
This adorable condo offers low-maintenance living with great value in Kerrville! The HOA covers exterior maintenance (yard, roof, building), insurance, water, sewer, and trash, plus access to a community pool and clubhouse. Recent updates include exterior siding repairs, RhinoShield paint, and ongoing roof/gutter work for added peace of mind. The unit itself features a new garbage disposal, microwave, range, and a 2022 HVAC system. The washer & dryer will convey. The unit is furnished (priced separately). Enjoy the convenience of a 1-car attached garage, large pantry/closet, and a spacious walk-in closet upstairs. A half-bath is located on the first floor for guests. Quinlan Crossing is centrally located, with most units owner-occupied. Rentals require a minimum 30-day lease. No age restrictions! Condo Bylaws and Rules are available by request. This condo offers security, comfort, and fantastic value-schedule your tour today!
Contact an agent
Home facts
- Year built:1985
- Listing ID #:1924679
- Added:95 day(s) ago
- Updated:February 25, 2026 at 02:44 PM
Rooms and interior
- Bedrooms:1
- Total bathrooms:2
- Full bathrooms:1
- Half bathrooms:1
- Flooring:Carpeting, Laminate
- Dining Description:Breakfast Bar
- Kitchen Description:Breakfast Bar, Dishwasher, Refrigerator, Stove/Range
- Bedroom Description:All Bedrooms Upstairs, Master Bedroom Upstairs
- Living area:1,016 sq. ft.
Heating and cooling
- Cooling:One Central
- Heating:Central, Electric
Structure and exterior
- Roof:Metal
- Year built:1985
- Building area:1,016 sq. ft.
- Construction Materials:Siding, Stone/Rock, Wood
- Exterior Features:Has Gutters
- Foundation Description:Slab
Schools
- High school:Tivy
- Middle school:Peterson
- Elementary school:Starkey
Utilities
- Sewer:City
Finances and disclosures
- Price:$189,000
- Price per sq. ft.:$186.02
- Tax amount:$2,532 (2025)
Features and amenities
- Laundry features:Laundry Main Level
- Amenities:Ceiling Fans, City Garbage Service, Clubhouse, Electric Water Heater, Near Shopping, Playground/Park, Utility Area Inside
New listings near 805 Loop 534 #122
- New
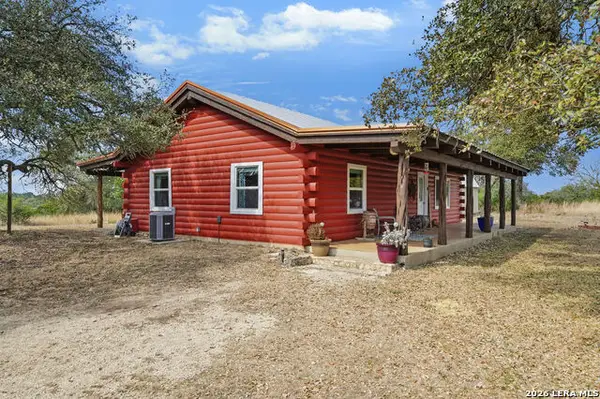 $549,999Active2 beds 1 baths1,500 sq. ft.
$549,999Active2 beds 1 baths1,500 sq. ft.260 Dingley View, Kerrville, TX 78028
MLS# 1943954Listed by: RESI REALTY, LLC - New
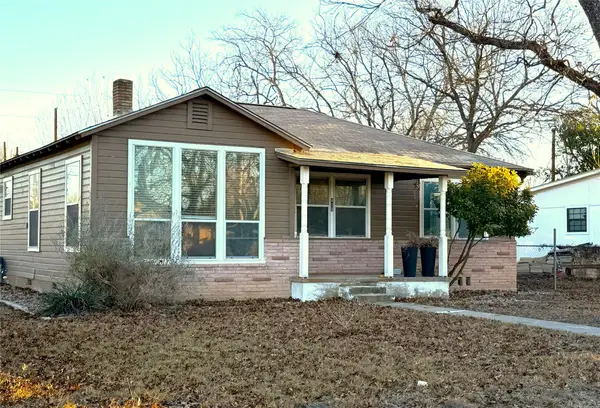 $365,000Active5 beds 2 baths2,558 sq. ft.
$365,000Active5 beds 2 baths2,558 sq. ft.420 Stonewall St, Kerrville, TX 78028
MLS# 7815299Listed by: MORELAND PROPERTIES - New
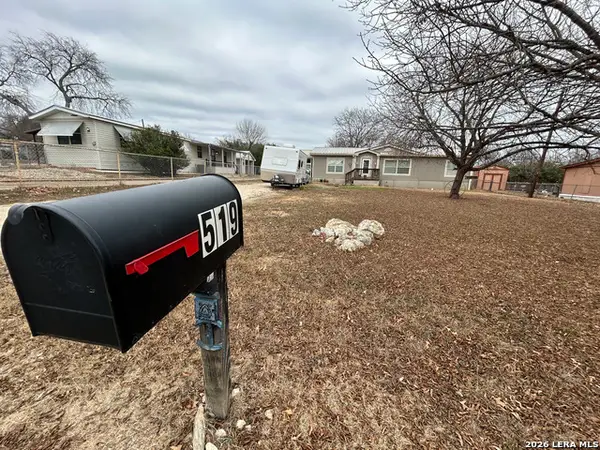 $194,900Active3 beds 2 baths1,664 sq. ft.
$194,900Active3 beds 2 baths1,664 sq. ft.519 Loyal Valley, Kerrville, TX 78028
MLS# 1943471Listed by: JOSEPH WALTER REALTY, LLC - New
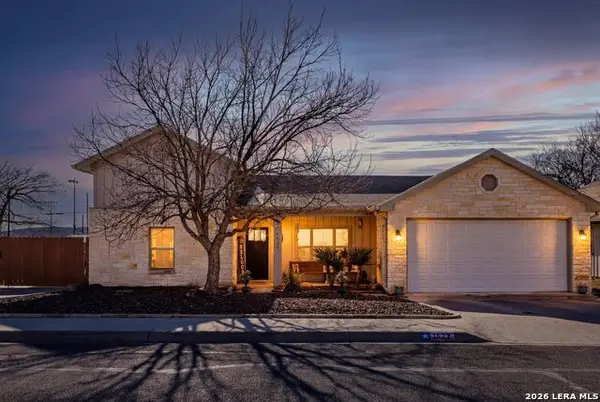 $399,900Active3 beds 3 baths1,641 sq. ft.
$399,900Active3 beds 3 baths1,641 sq. ft.1922 Weston Loop, Kerrville, TX 78028
MLS# 1943303Listed by: LEGACY PARTNERS - New
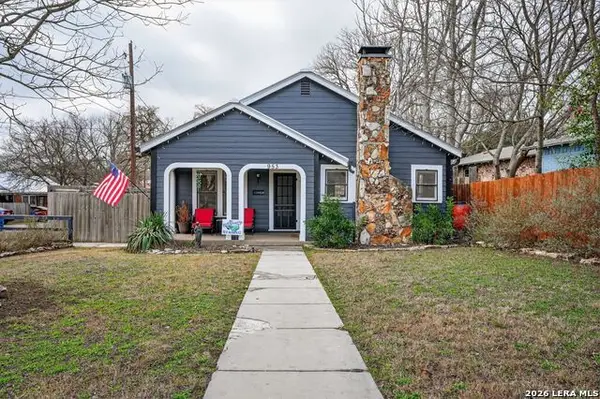 $375,000Active2 beds 2 baths1,732 sq. ft.
$375,000Active2 beds 2 baths1,732 sq. ft.953 Myrta, Kerrville, TX 78028
MLS# 1943229Listed by: LISTINGSPARK - New
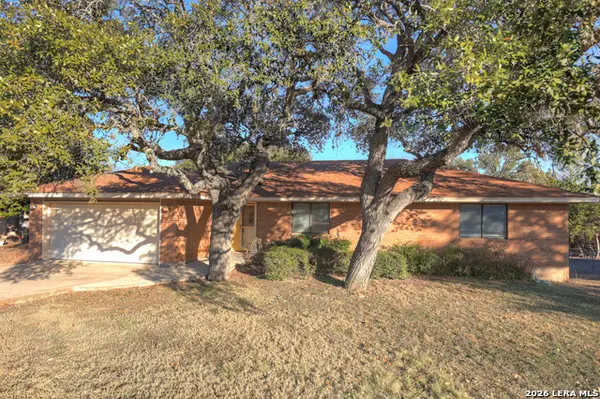 $350,000Active3 beds 2 baths1,720 sq. ft.
$350,000Active3 beds 2 baths1,720 sq. ft.131 Homestead Dr, Kerrville, TX 78028
MLS# 1943062Listed by: KEY AND KEY REALTY - New
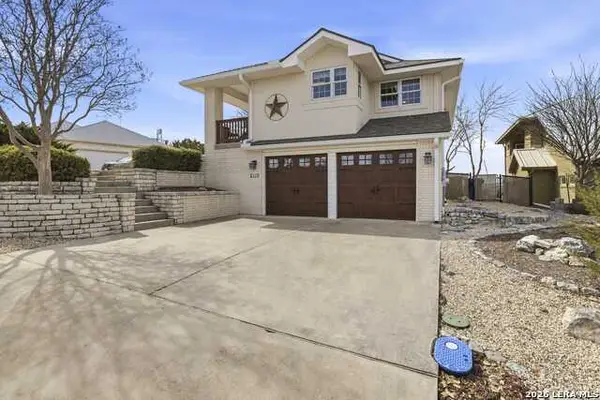 $425,000Active3 beds 3 baths1,477 sq. ft.
$425,000Active3 beds 3 baths1,477 sq. ft.2110 Vista Ridge, Kerrville, TX 78028
MLS# 1942701Listed by: LEGACY PARTNERS - New
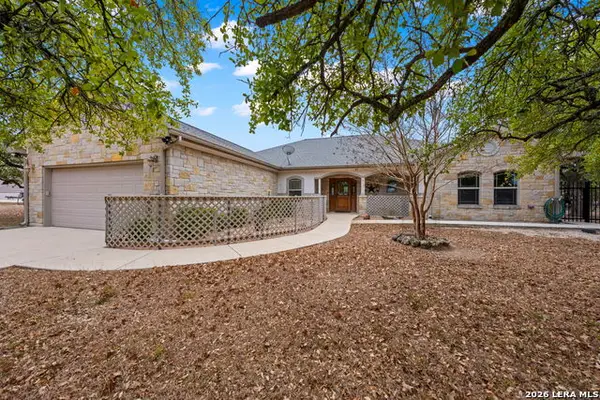 $690,000Active3 beds 3 baths2,461 sq. ft.
$690,000Active3 beds 3 baths2,461 sq. ft.225 Skye Dr, Kerrville, TX 78028
MLS# 1942632Listed by: KERRVILLE REAL ESTATE COMPANY - New
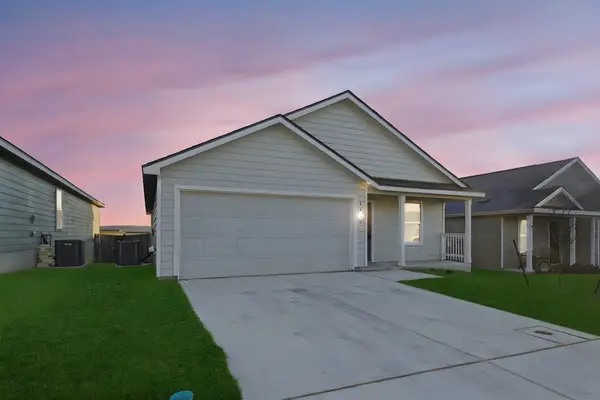 $265,000Active3 beds 2 baths1,474 sq. ft.
$265,000Active3 beds 2 baths1,474 sq. ft.1052 Shutter Way, Kerrville, TX 78028
MLS# 87581284Listed by: ALL CITY REAL ESTATE - New
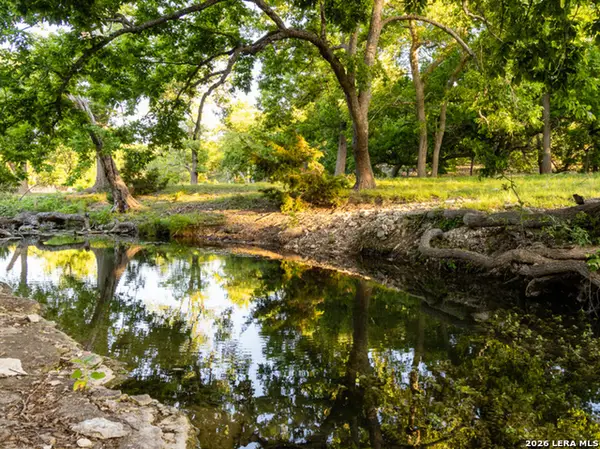 $620,000Active-- beds -- baths
$620,000Active-- beds -- baths144 N Derby Ct, Kerrville, TX 78028
MLS# 1942426Listed by: 3D REALTY & PROPERTY MANAGEMENT

