681 Peavine Road, Kilgore, TX 75662
Local realty services provided by:Better Homes and Gardens Real Estate I-20 Team
Listed by: jessica holmes
Office: east texas preferred properties, llc.
MLS#:25012299
Source:TX_GTAR
Price summary
- Price:$349,000
- Price per sq. ft.:$214.9
About this home
NEW LISTING in KILGORE, TEXAS - Built in 2023 and located in the highly sought-after Sabine ISD, this charming 3-bedroom,2-bath farmhouse offers the perfect blend of style, comfort, and energy efficiency. Sitting on a fenced 0.66-acre lot, it’s ideal for enjoying the outdoors, gardening, or simply having room to roam. Built in 2023, this home. From the Old Chicago brick exterior to the soaring cathedral ceiling in the living room, this home is filled with character. The kitchen features beautiful quartz countertops, and both bathrooms boast fully tiled custom showers. The split primary suite offers added privacy, while upgraded features like Low-E windows, enhanced insulation, and a high-efficiency HVAC system make this a "SWEPCO-certified" energy efficient home. Conveniently situated near I-20, it’s perfect for commuters while still providing a peaceful country feel.Schedule your showing today, you don’t want to miss this one!
Contact an agent
Home facts
- Year built:2023
- Listing ID #:25012299
- Added:105 day(s) ago
- Updated:November 21, 2025 at 05:11 PM
Rooms and interior
- Bedrooms:3
- Total bathrooms:2
- Full bathrooms:2
- Living area:1,624 sq. ft.
Heating and cooling
- Cooling:Central Electric
- Heating:Central/Electric
Structure and exterior
- Roof:Composition
- Year built:2023
- Building area:1,624 sq. ft.
- Lot area:0.66 Acres
Schools
- High school:Sabine
- Middle school:Sabine
- Elementary school:Sabine
Utilities
- Water:Community
Finances and disclosures
- Price:$349,000
- Price per sq. ft.:$214.9
- Tax amount:$2,799
New listings near 681 Peavine Road
- New
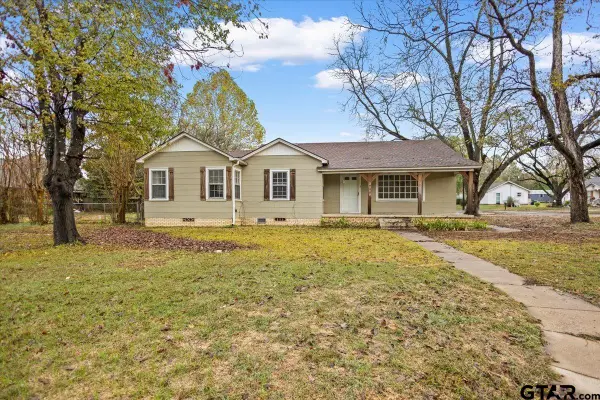 $215,000Active3 beds 2 baths1,615 sq. ft.
$215,000Active3 beds 2 baths1,615 sq. ft.2707 Dudley Road, Kilgore, TX 75662
MLS# 25017129Listed by: WOOD REAL ESTATE GROUP, LLC - New
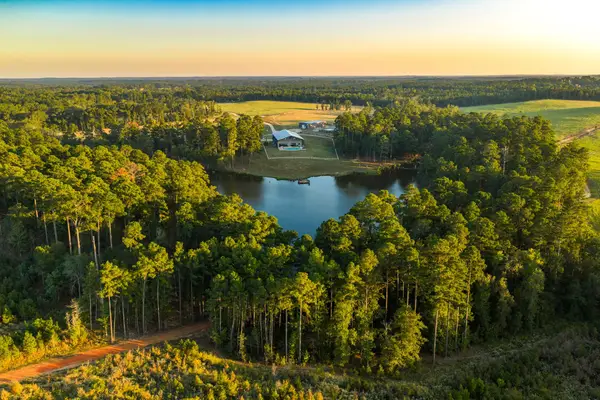 $6,995,000Active494.45 Acres
$6,995,000Active494.45 Acres10326 County Road 3112 N, Kilgore, TX 75662
MLS# 21097622Listed by: KELLER WILLIAMS REALTY - New
 $55,000Active4.83 Acres
$55,000Active4.83 AcresTBD CR 169 D, Kilgore, TX 75662
MLS# 25017043Listed by: RE/MAX PROFESSIONALS - New
 $297,500Active4 beds 3 baths2,589 sq. ft.
$297,500Active4 beds 3 baths2,589 sq. ft.337 Bellburn Rd, Kilgore, TX 75662
MLS# 25016886Listed by: RE/MAX PROFESSIONALS - New
 $224,900Active3 beds 2 baths1,920 sq. ft.
$224,900Active3 beds 2 baths1,920 sq. ft.10342 County Road 3111, Kilgore, TX 75662
MLS# 25016816Listed by: MORA REALTY GROUP, LLC - New
 $1,100,000Active5 beds 4 baths3,965 sq. ft.
$1,100,000Active5 beds 4 baths3,965 sq. ft.2600 Van Meter Road, Kilgore, TX 75662
MLS# 21113657Listed by: THE AGENCY TYLER 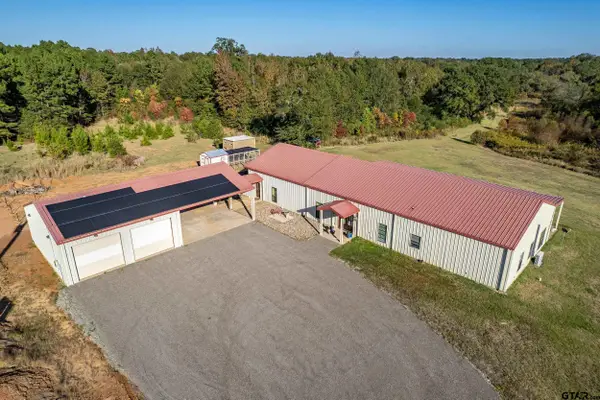 $1,100,000Active5 beds 4 baths3,965 sq. ft.
$1,100,000Active5 beds 4 baths3,965 sq. ft.2600 Van Meter Rd, Kilgore, TX 75662
MLS# 25016548Listed by: THE AGENCY - TYLER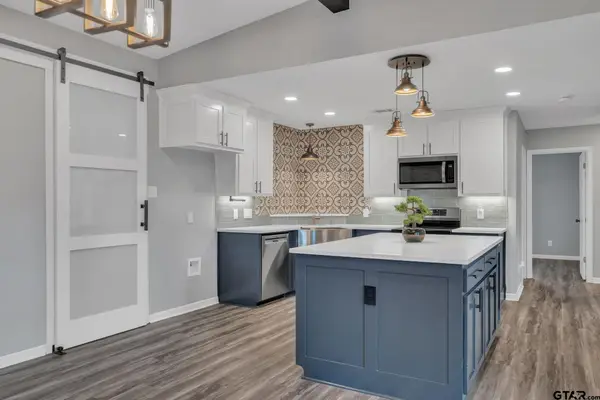 $429,900Active4 beds 3 baths2,318 sq. ft.
$429,900Active4 beds 3 baths2,318 sq. ft.14668 CR 173 N, Kilgore, TX 75662
MLS# 25016549Listed by: BOLD REAL ESTATE GROUP $319,000Active4 beds 2 baths2,037 sq. ft.
$319,000Active4 beds 2 baths2,037 sq. ft.1404 E Leach, Kilgore, TX 75662
MLS# 25016445Listed by: MOBBS REAL ESTATE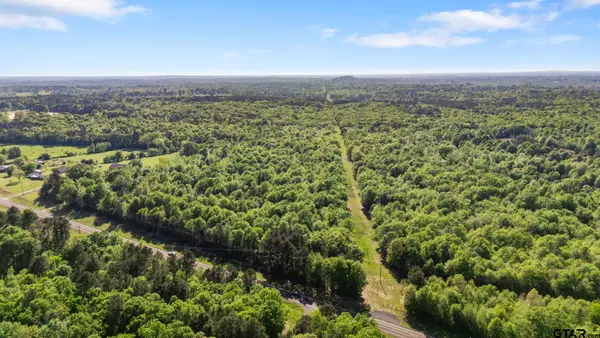 $150,000Active29.54 Acres
$150,000Active29.54 AcresTBD Fm 3053, Kilgore, TX 75662
MLS# 25016119Listed by: EAST TEXAS HOMES & LAND LLC
