1210 Rolling Thunder Dr, Killeen, TX 76549
Local realty services provided by:Better Homes and Gardens Real Estate Hometown
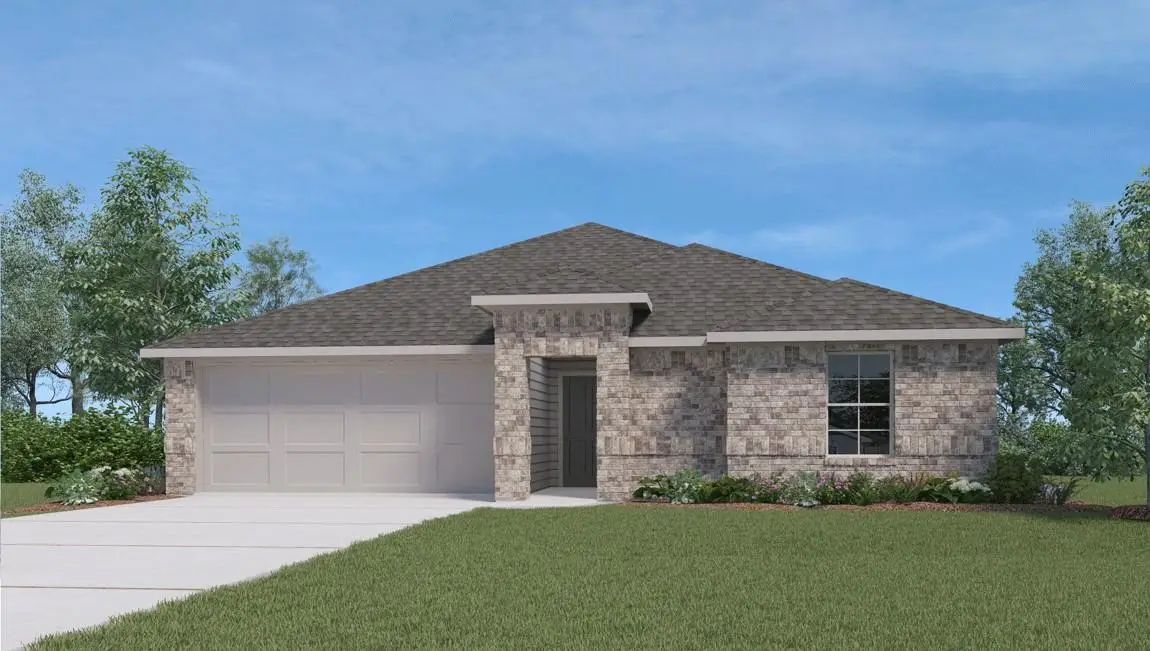
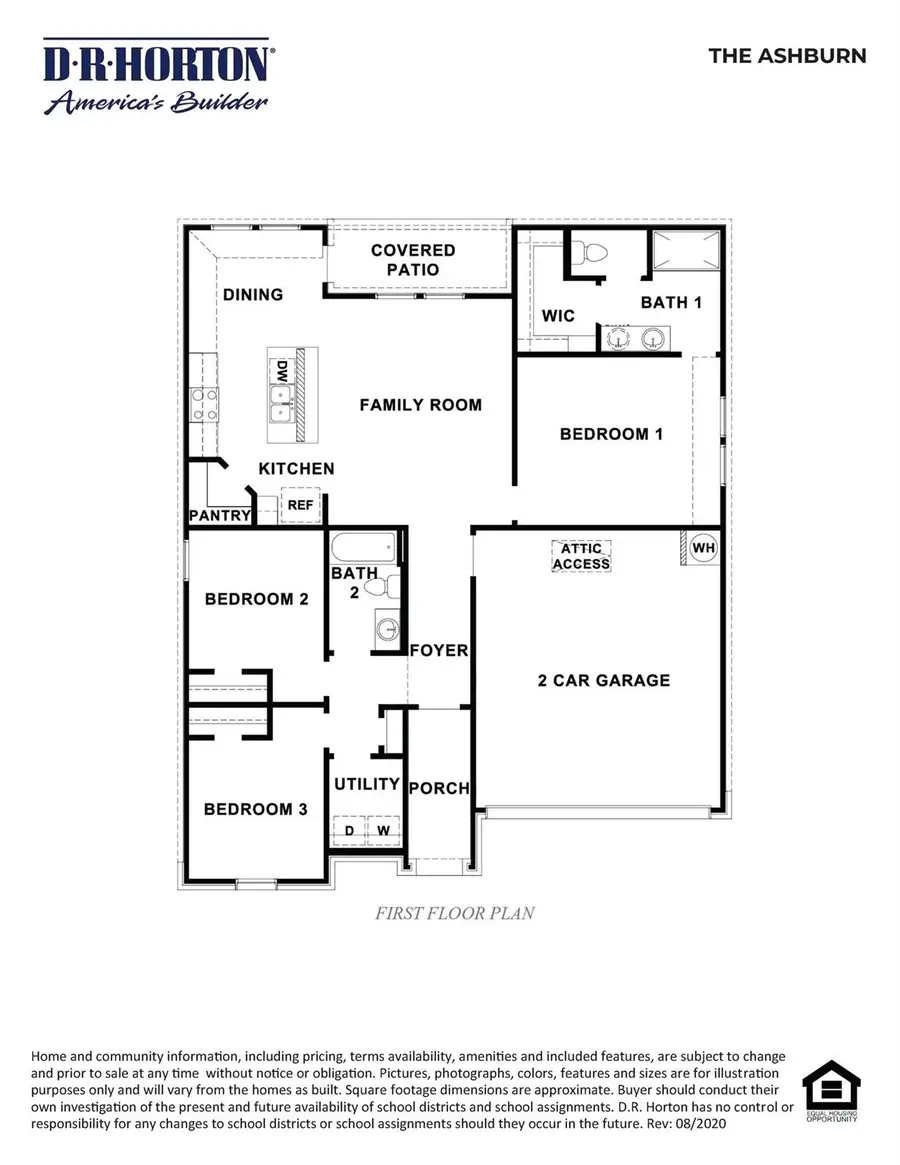
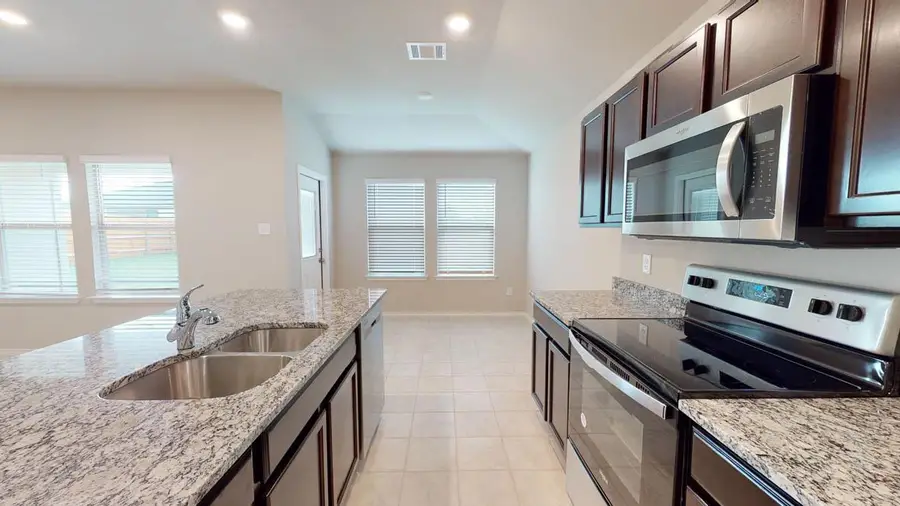
Listed by:eleonora santana
Office:nexthome tropicana realty
MLS#:4671936
Source:ACTRIS
1210 Rolling Thunder Dr,Killeen, TX 76549
$236,975
- 3 Beds
- 2 Baths
- 1,263 sq. ft.
- Single family
- Active
Price summary
- Price:$236,975
- Price per sq. ft.:$187.63
- Monthly HOA dues:$29
About this home
The Ashburn plan is a one-story home featuring 3 bedrooms, 2 baths, and 2 car-garage. The entry opens to the guest bedrooms and bath with hall linen closet. The kitchen includes a breakfast bar with beautiful counter tops, stainless steel appliances, corner pantry and opens to family room. Bedroom 1 offers privacy along with attractive bathroom features such as dual vanities, water closet and walk-in closet. The standard rear covered patio is located off the dining area. You’ll enjoy added security in your new DR Horton home with our Home is Connected features. Using one central hub that talks to all the devices in your home, you can control the lights, thermostat and locks, all from your cellular device. DR Horton also includes an Amazon Echo Dot to make voice activation a reality in your new Smart Home on select homes. With D.R. Horton's simple buying process and ten-year limited warranty, there's no reason to wait. (Prices, plans, dimensions, specifications, features, incentives, and availability are subject to change without notice obligation)
Contact an agent
Home facts
- Year built:2024
- Listing Id #:4671936
- Updated:August 19, 2025 at 03:13 PM
Rooms and interior
- Bedrooms:3
- Total bathrooms:2
- Full bathrooms:2
- Living area:1,263 sq. ft.
Heating and cooling
- Cooling:Central
- Heating:Central
Structure and exterior
- Roof:Asphalt, Shingle
- Year built:2024
- Building area:1,263 sq. ft.
Schools
- High school:Ellison
- Elementary school:Haynes
Utilities
- Water:Public
- Sewer:Public Sewer
Finances and disclosures
- Price:$236,975
- Price per sq. ft.:$187.63
New listings near 1210 Rolling Thunder Dr
- New
 $189,900Active4 beds 4 baths1,918 sq. ft.
$189,900Active4 beds 4 baths1,918 sq. ft.5504 Holster Drive, Killeen, TX 76549
MLS# 589603Listed by: RE/MAX TEMPLE-BELTON - New
 $304,815Active4 beds 3 baths1,859 sq. ft.
$304,815Active4 beds 3 baths1,859 sq. ft.3011 Privet Drive, Killeen, TX 76549
MLS# 590142Listed by: HALLMARK REAL ESTATE SERVICES - New
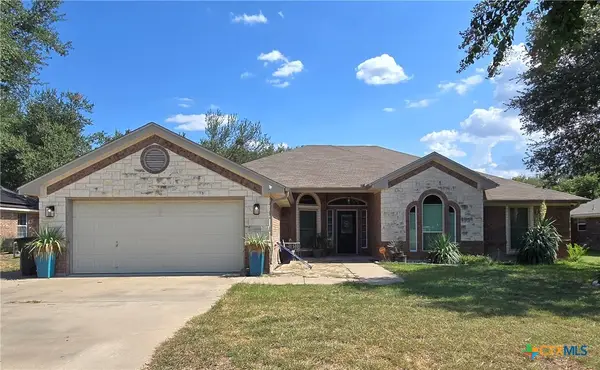 $299,999Active4 beds 2 baths2,133 sq. ft.
$299,999Active4 beds 2 baths2,133 sq. ft.6108 Marble Falls Drive, Killeen, TX 76542
MLS# 590125Listed by: NOBLE, REALTORS - New
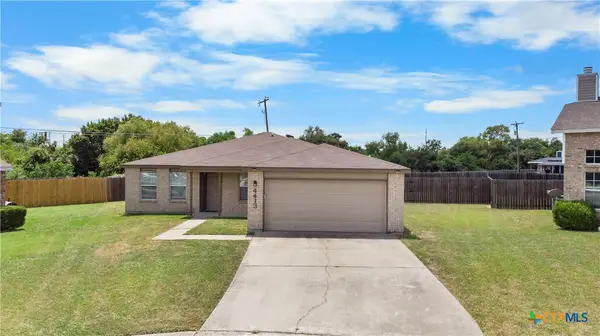 $219,900Active3 beds 2 baths1,863 sq. ft.
$219,900Active3 beds 2 baths1,863 sq. ft.4413 Indigo Drive, Killeen, TX 76542
MLS# 589888Listed by: REALTY OF AMERICA, LLC - New
 $245,000Active3 beds 4 baths1,961 sq. ft.
$245,000Active3 beds 4 baths1,961 sq. ft.5304 Willamette Ln, Killeen, TX 76549
MLS# 7546046Listed by: ORCHARD BROKERAGE - New
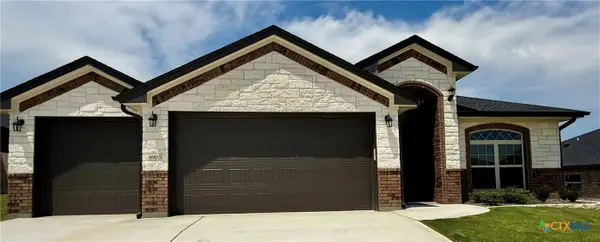 $420,000Active4 beds 3 baths2,054 sq. ft.
$420,000Active4 beds 3 baths2,054 sq. ft.8903 Ridge Crest Drive, Killeen, TX 76542
MLS# 589711Listed by: SHALAN CRAWFORD - New
 $424,000Active4 beds 3 baths2,105 sq. ft.
$424,000Active4 beds 3 baths2,105 sq. ft.8905 Ridge Crest Drive, Killeen, TX 76542
MLS# 589716Listed by: SHALAN CRAWFORD - New
 $420,000Active4 beds 3 baths2,054 sq. ft.
$420,000Active4 beds 3 baths2,054 sq. ft.8907 Ridge Crest Drive, Killeen, TX 76542
MLS# 589721Listed by: SHALAN CRAWFORD - New
 $275,995Active3 beds 2 baths1,469 sq. ft.
$275,995Active3 beds 2 baths1,469 sq. ft.9101 Chalk Maple Drive, Killeen, TX 76542
MLS# 588240Listed by: THE GRAHAM TEAM - New
 $395,640Active-- beds -- baths2,350 sq. ft.
$395,640Active-- beds -- baths2,350 sq. ft.9200 Prickly Ash Drive, Killeen, TX 76542
MLS# 588271Listed by: THE GRAHAM TEAM
