1212 Trailboss Drive, Killeen, TX 76549
Local realty services provided by:Better Homes and Gardens Real Estate Winans
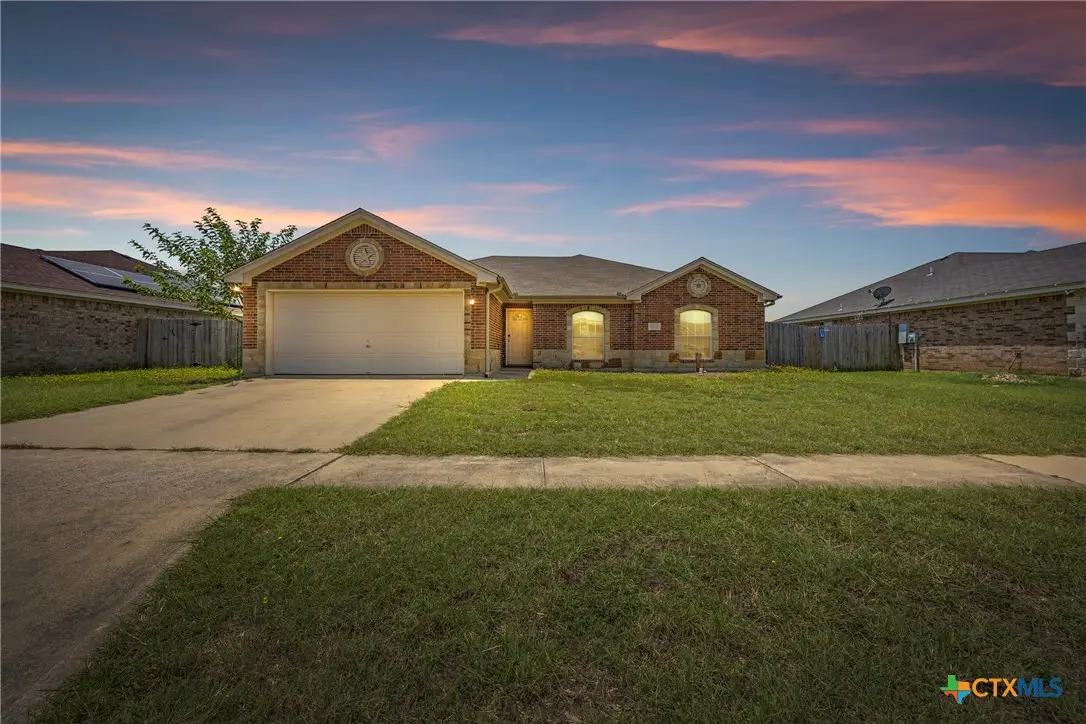
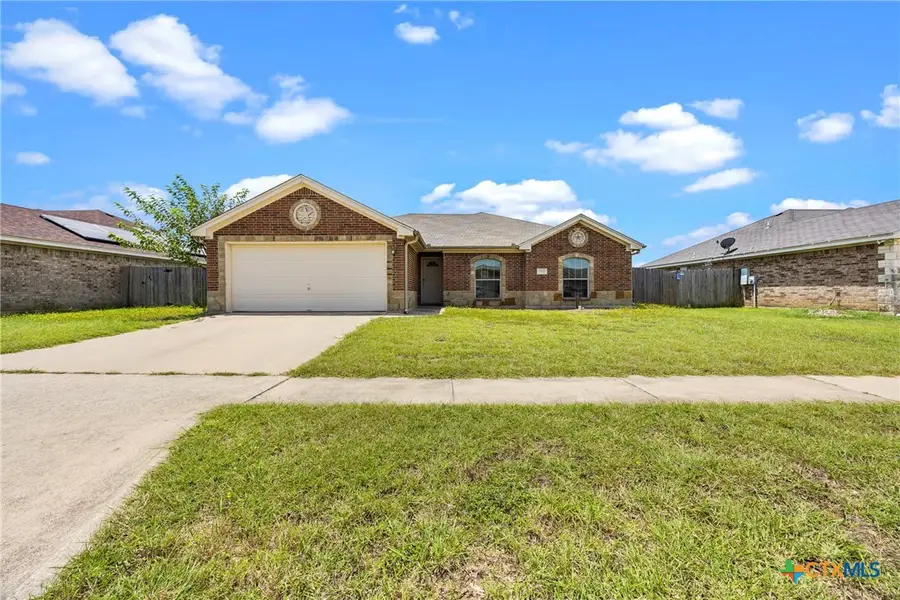

Listed by:stephen harris
Office:all city real estate ltd. co
MLS#:585451
Source:TX_FRAR
Price summary
- Price:$220,000
- Price per sq. ft.:$142.76
About this home
Welcome to 1212 Trailboss Dr, a well-maintained 4-bedroom, 2-bathroom home in Killeen’s Saddleridge Estates offering 1,541 sq ft of comfortable living space with a functional, split-bedroom layout. The open-concept design features a spacious living room with high ceilings and a cozy fireplace, seamlessly connecting to the dining area and kitchen—complete with ample cabinet space, pantry, and included appliances like the refrigerator, microwave, and electric range. The primary suite offers a private retreat with dual walk-in closets, a double vanity, a garden tub, and a separate shower. Additional highlights include ceiling fans throughout, a 2-car garage, covered front and back patios, and a fully fenced backyard. Conveniently located just minutes from Fort Hood, Killeen Regional Airport, parks, schools, and shopping, this move-in-ready home delivers everyday comfort in a prime location.
Contact an agent
Home facts
- Year built:2008
- Listing Id #:585451
- Added:39 day(s) ago
- Updated:August 20, 2025 at 07:24 AM
Rooms and interior
- Bedrooms:4
- Total bathrooms:2
- Full bathrooms:2
- Living area:1,541 sq. ft.
Heating and cooling
- Cooling:Ceiling Fans, Central Air, Electric
- Heating:Central, Electric
Structure and exterior
- Roof:Composition, Shingle
- Year built:2008
- Building area:1,541 sq. ft.
- Lot area:0.17 Acres
Schools
- High school:Ellison High School
- Middle school:Patterson Middle School
- Elementary school:Haynes Elementary School
Utilities
- Water:Public
- Sewer:Public Sewer
Finances and disclosures
- Price:$220,000
- Price per sq. ft.:$142.76
New listings near 1212 Trailboss Drive
- New
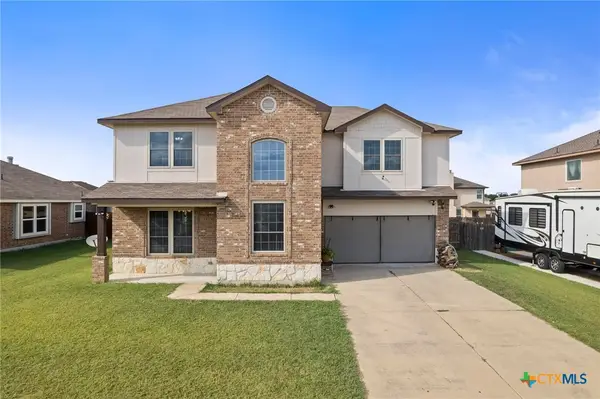 $265,000Active4 beds 3 baths2,106 sq. ft.
$265,000Active4 beds 3 baths2,106 sq. ft.501 W Orion Drive, Killeen, TX 76542
MLS# 590295Listed by: ALL CITY REAL ESTATE - New
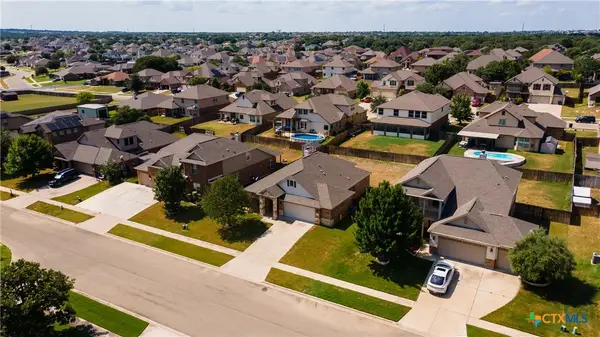 $299,900Active3 beds 2 baths1,676 sq. ft.
$299,900Active3 beds 2 baths1,676 sq. ft.6209 Alabaster Drive, Killeen, TX 76542
MLS# 590145Listed by: CENTURY 21 PREMIER REALTORS - New
 $389,000Active3 beds 3 baths1,955 sq. ft.
$389,000Active3 beds 3 baths1,955 sq. ft.5408 Kemosabe Drive, Killeen, TX 76542
MLS# 590251Listed by: SHALAN CRAWFORD - New
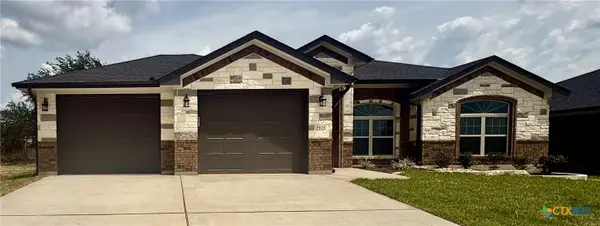 $425,000Active4 beds 2 baths2,147 sq. ft.
$425,000Active4 beds 2 baths2,147 sq. ft.5404 Kemosabe Drive, Killeen, TX 76542
MLS# 590259Listed by: SHALAN CRAWFORD - New
 $300,000Active4 beds 3 baths2,670 sq. ft.
$300,000Active4 beds 3 baths2,670 sq. ft.400 E Gemini Lane, Killeen, TX 76542
MLS# 589402Listed by: COLDWELL BANKER APEX, REALTORS - New
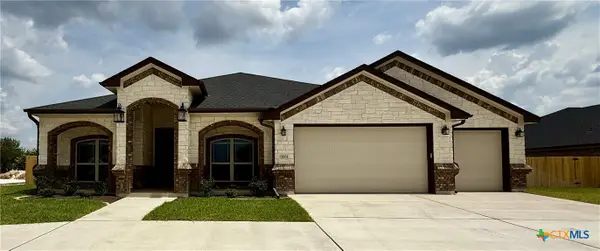 $619,000Active4 beds 3 baths2,751 sq. ft.
$619,000Active4 beds 3 baths2,751 sq. ft.5604 Kemosabe Drive, Killeen, TX 76542
MLS# 590238Listed by: SHALAN CRAWFORD - New
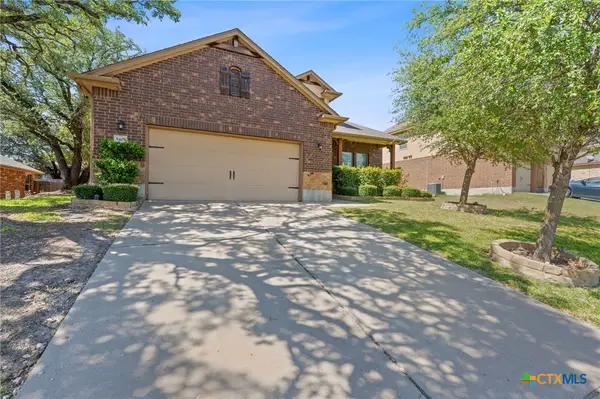 $375,000Active5 beds 4 baths2,935 sq. ft.
$375,000Active5 beds 4 baths2,935 sq. ft.5405 Sulfur Spring Drive, Killeen, TX 76542
MLS# 590249Listed by: KELLER WILLIAMS REALTY - New
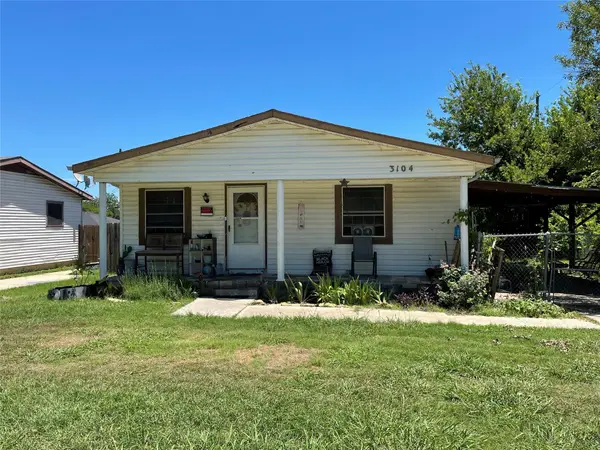 $135,000Active3 beds 2 baths1,296 sq. ft.
$135,000Active3 beds 2 baths1,296 sq. ft.3104 Ricks Rd, Killeen, TX 76549
MLS# 6180745Listed by: TEXAS PREMIER REALTY - New
 $261,000Active3 beds 2 baths1,723 sq. ft.
$261,000Active3 beds 2 baths1,723 sq. ft.3602 Rudolph Drive, Killeen, TX 76549
MLS# 590188Listed by: HORIZON REALTY - New
 $189,900Active4 beds 2 baths1,918 sq. ft.
$189,900Active4 beds 2 baths1,918 sq. ft.5504 Holster Drive, Killeen, TX 76549
MLS# 589603Listed by: RE/MAX TEMPLE-BELTON
