1214 Chippendale Drive, Killeen, TX 76549
Local realty services provided by:Better Homes and Gardens Real Estate Winans
Listed by: jean shine
Office: coldwell banker apex, realtors
MLS#:590234
Source:TX_FRAR
Price summary
- Price:$175,000
- Price per sq. ft.:$89.06
About this home
Perfectly positioned for both convenience and comfort, this home offers a lifestyle designed to fit every stage of life. Inside, the floor plan opens to endless possibilities. A versatile flex room adapts easily—whether it’s a home office, playroom, or quiet retreat. The formal dining room sets the stage for memorable gatherings, while the heart of the home is a sprawling great room anchored by a classic wood-burning fireplace, where evenings feel warm and inviting.
The kitchen keeps the household connected with a breakfast bar that overlooks the kitchen, creating the perfect spot for casual meals or conversations while cooking.
Step outside to discover a generous covered patio designed for year-round enjoyment. Surrounded by mature trees, the backyard offers both shade and privacy—an ideal setting for weekend barbecues, quiet mornings with coffee, or watching kids and pets play.
Just a short walk to the nearby elementary school and with quick access to I-14, the location blends neighborhood charm with commuter ease. With its smart layout, inviting spaces, and unbeatable location, this retro fabulous home delivers a balance of practicality and comfort that makes it stand out.
Contact an agent
Home facts
- Year built:1963
- Listing ID #:590234
- Added:186 day(s) ago
- Updated:February 19, 2026 at 11:09 PM
Rooms and interior
- Bedrooms:3
- Total bathrooms:2
- Full bathrooms:2
- Living area:1,965 sq. ft.
Heating and cooling
- Cooling:1 Unit, Ceiling Fans, Central Air, Electric
- Heating:Natural Gas
Structure and exterior
- Roof:Composition, Shingle
- Year built:1963
- Building area:1,965 sq. ft.
- Lot area:0.2 Acres
Schools
- High school:Ellison High School
- Middle school:Palo Alto Middle School
- Elementary school:Pershing Park Elementary School
Utilities
- Water:Public
- Sewer:Public Sewer
Finances and disclosures
- Price:$175,000
- Price per sq. ft.:$89.06
New listings near 1214 Chippendale Drive
- New
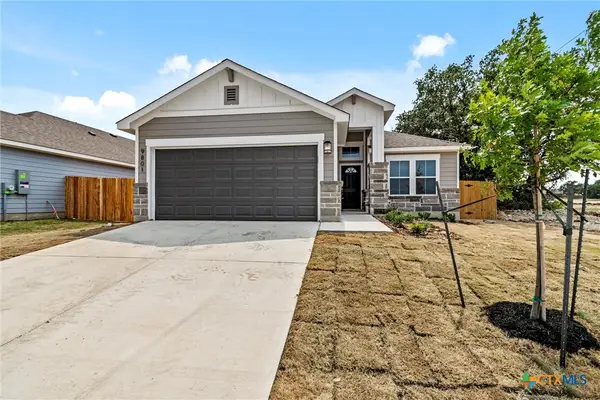 $329,950Active4 beds 3 baths1,599 sq. ft.
$329,950Active4 beds 3 baths1,599 sq. ft.129 Andrew Drive, Killeen, TX 76542
MLS# 604576Listed by: SWEETWATERS REALTY LLC - New
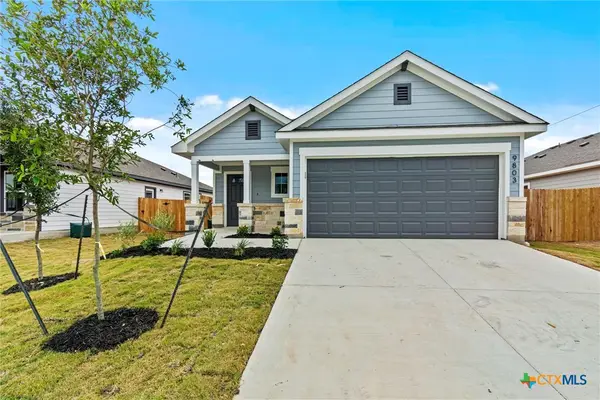 $304,950Active4 beds 3 baths1,730 sq. ft.
$304,950Active4 beds 3 baths1,730 sq. ft.4204 Lugard Drive, Killeen, TX 76542
MLS# 604577Listed by: SWEETWATERS REALTY LLC - New
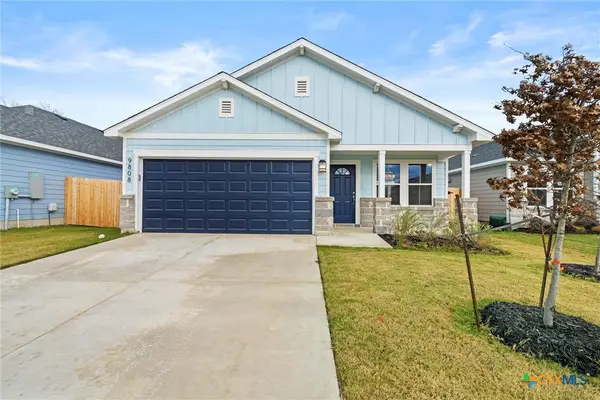 $269,950Active4 beds 2 baths1,397 sq. ft.
$269,950Active4 beds 2 baths1,397 sq. ft.4104 Lugard Drive, Killeen, TX 76542
MLS# 604578Listed by: SWEETWATERS REALTY LLC - New
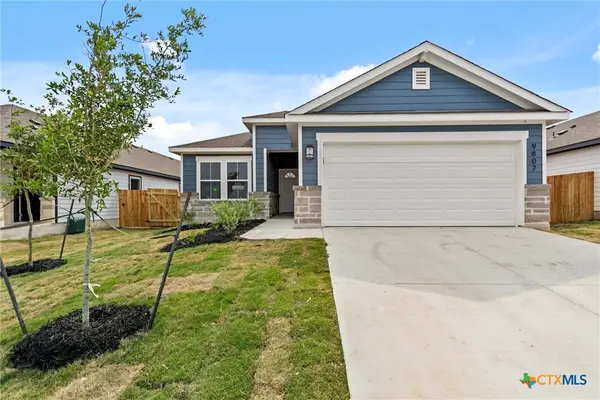 $281,950Active4 beds 2 baths1,487 sq. ft.
$281,950Active4 beds 2 baths1,487 sq. ft.4106 Lugard Drive, Killeen, TX 76542
MLS# 604579Listed by: SWEETWATERS REALTY LLC - New
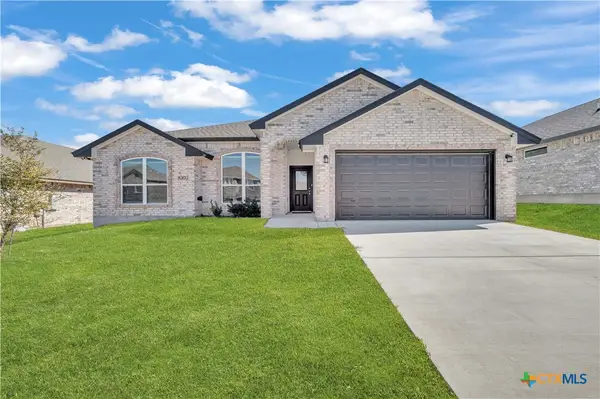 $299,000Active4 beds 2 baths1,866 sq. ft.
$299,000Active4 beds 2 baths1,866 sq. ft.8302 Ridge Crest Drive, Killeen, TX 76542
MLS# 605009Listed by: J.B. GOODWIN, REALTORS - New
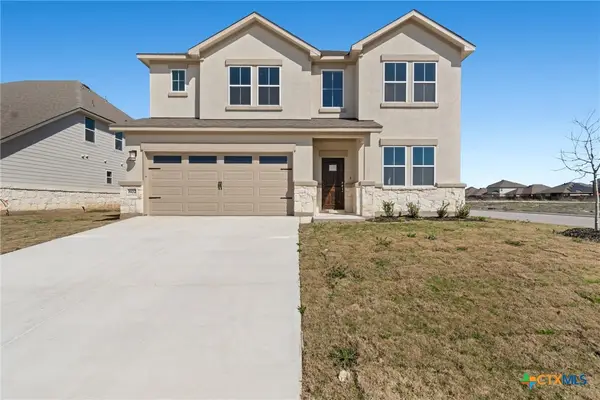 $514,950Active5 beds 4 baths3,105 sq. ft.
$514,950Active5 beds 4 baths3,105 sq. ft.507 Avery Street, Killeen, TX 76542
MLS# 604580Listed by: SWEETWATERS REALTY LLC - New
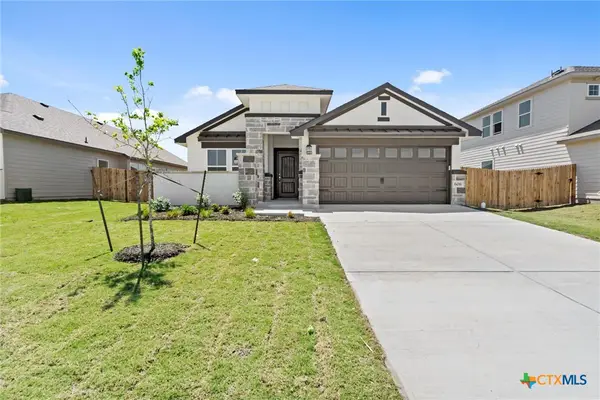 $354,950Active3 beds 2 baths1,846 sq. ft.
$354,950Active3 beds 2 baths1,846 sq. ft.501 Avery Street, Killeen, TX 76542
MLS# 604582Listed by: SWEETWATERS REALTY LLC - New
 $329,000Active-- beds -- baths2,398 sq. ft.
$329,000Active-- beds -- baths2,398 sq. ft.1500 Golden Eagle Court #A & B, Killeen, TX 76549
MLS# 605192Listed by: TEXAS BOUND REAL ESTATE, LLC - New
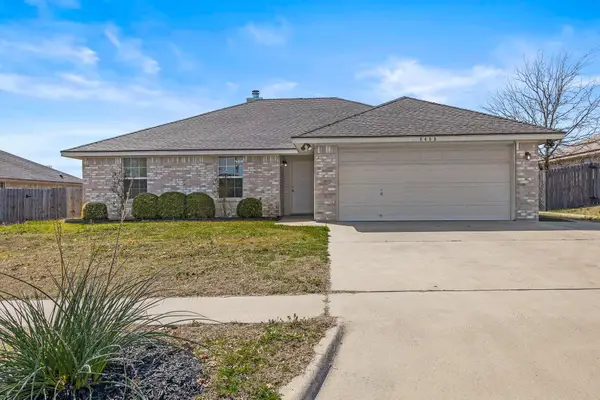 $224,900Active4 beds 2 baths1,684 sq. ft.
$224,900Active4 beds 2 baths1,684 sq. ft.5403 Shawn Dr, Killeen, TX 76542
MLS# 5922573Listed by: REAL BROKER, LLC - New
 $360,000Active-- beds -- baths3,600 sq. ft.
$360,000Active-- beds -- baths3,600 sq. ft.4403 Deek Drive, Killeen, TX 76549
MLS# 605122Listed by: CASA REALTY

