1906 Amethyst Drive, Killeen, TX 76549
Local realty services provided by:Better Homes and Gardens Real Estate Winans
Listed by: adelaide baird, rachael nicholas
Office: aspen real estate
MLS#:591166
Source:TX_FRAR
Price summary
- Price:$225,000
- Price per sq. ft.:$146.39
About this home
Welcome to Amethyst House, a well-maintained 4-bedroom, 2-bathroom home located in Killeen, TX south of I-14 Interstate. Designed with a functional split floor plan, this property offers both comfort and privacy. Each bedroom includes carpet flooring and ceiling fans, while the kitchen is equipped with a stove, refrigerator, and dishwasher. Washer and dryer hookups are also available for added convenience. The backyard features a small covered porch and a fenced yard, providing a private outdoor space to enjoy. Centrally located, this home is just minutes from Fort Hood, Texas A&M Central Texas, and Killeen Regional Airport, as well as a variety of shopping, dining, and everyday essentials. The generous living area extends to offer a flex space at the rear of the home currently used as an office set up. The open layout, however, provides flexibility for any Buyer's needs. Large windows pour natural light in to the back of the home, illuminating the dining and kitchen areas as well. Both the primary and secondary bathroom vanities offer extended counter-tops and cabinet storage below to accommodate all essentials.
Currently rented and professionally managed as a successful Airbnb, this property is also available with the option to sell fully furnished. It is perfect for an investor seeking a turnkey opportunity or for an owner-occupant looking for a smooth and worry-free move. New Roof installation in Fall 2025 - in progress. Kitchen countertops to be replaced with granite Fall 2025 - in progress.
Contact an agent
Home facts
- Year built:1998
- Listing ID #:591166
- Added:168 day(s) ago
- Updated:February 08, 2026 at 04:00 PM
Rooms and interior
- Bedrooms:4
- Total bathrooms:2
- Full bathrooms:2
- Living area:1,537 sq. ft.
Heating and cooling
- Cooling:Ceiling Fans, Central Air
- Heating:Central
Structure and exterior
- Roof:Composition, Shingle
- Year built:1998
- Building area:1,537 sq. ft.
- Lot area:0.19 Acres
Schools
- High school:Ellison High School
- Middle school:Palo Alto Middle School
- Elementary school:Willow Springs Elementary School
Utilities
- Water:Public
Finances and disclosures
- Price:$225,000
- Price per sq. ft.:$146.39
New listings near 1906 Amethyst Drive
- New
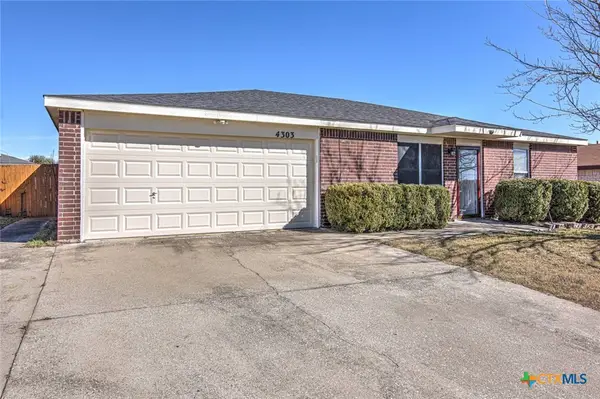 $225,000Active4 beds 2 baths1,556 sq. ft.
$225,000Active4 beds 2 baths1,556 sq. ft.4303 Sand Dollar Drive, Killeen, TX 76549
MLS# 603178Listed by: HOMEVETS REALTY LLC - New
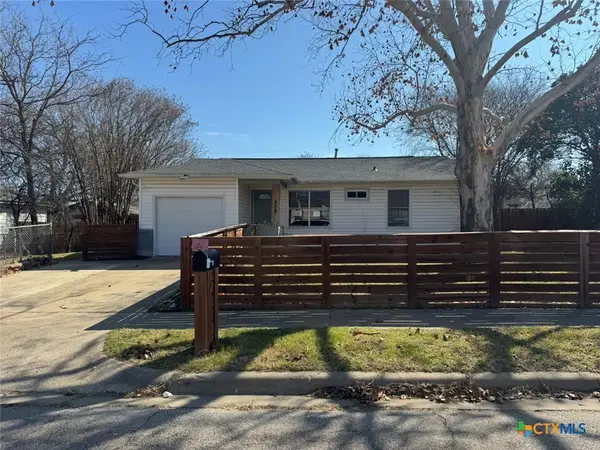 $122,000Active3 beds 1 baths1,270 sq. ft.
$122,000Active3 beds 1 baths1,270 sq. ft.904 Houston Street, Killeen, TX 76541
MLS# 604489Listed by: VETERANS REAL ESTATE - New
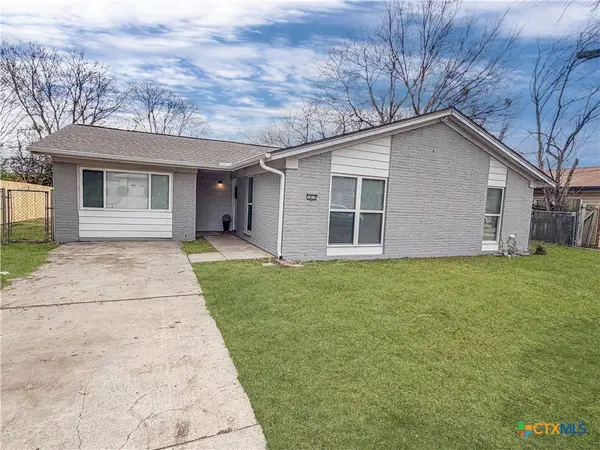 $199,000Active4 beds 2 baths1,650 sq. ft.
$199,000Active4 beds 2 baths1,650 sq. ft.1810 Clarawood Drive, Killeen, TX 76549
MLS# 604291Listed by: ANCHOR REALTY - New
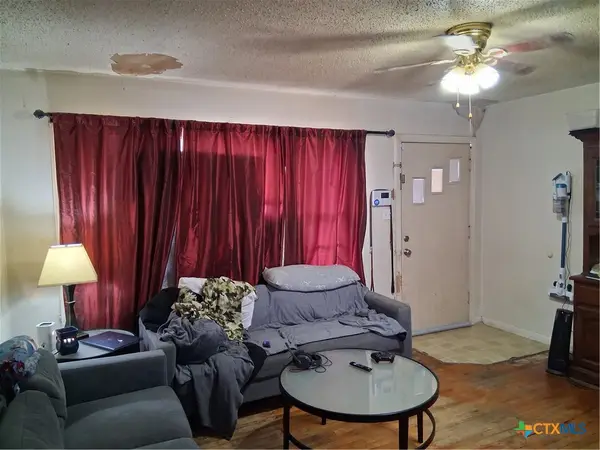 $47,000Active2 beds 1 baths1,169 sq. ft.
$47,000Active2 beds 1 baths1,169 sq. ft.602 Brook Drive, Killeen, TX 76541
MLS# 604329Listed by: MISSION REAL ESTATE GROUP - New
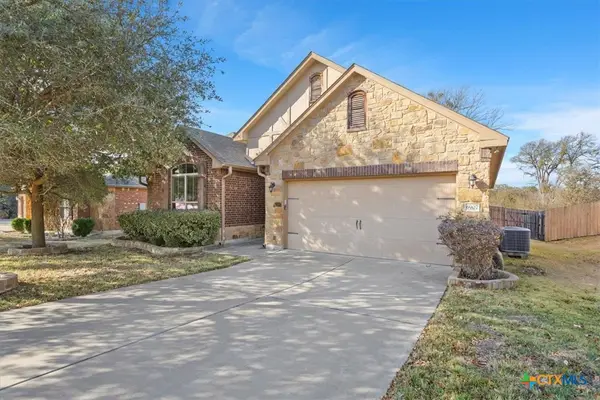 $335,000Active5 beds 4 baths3,049 sq. ft.
$335,000Active5 beds 4 baths3,049 sq. ft.6907 Modesto Road, Killeen, TX 76542
MLS# 604356Listed by: ALL CITY REAL ESTATE LTD. CO - New
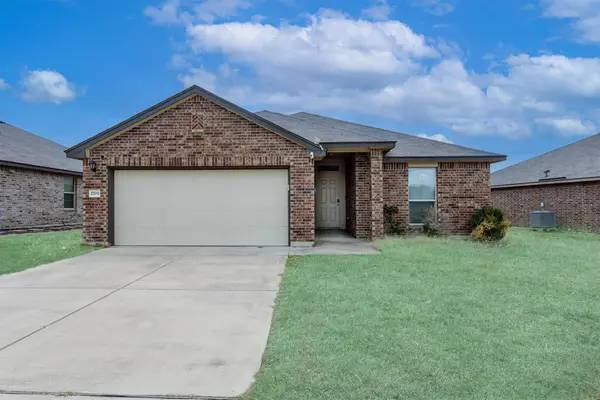 $270,000Active4 beds 2 baths1,893 sq. ft.
$270,000Active4 beds 2 baths1,893 sq. ft.1709 Gigante Dr, Killeen, TX 76543
MLS# 1625797Listed by: KW-AUSTIN PORTFOLIO REAL ESTATE - New
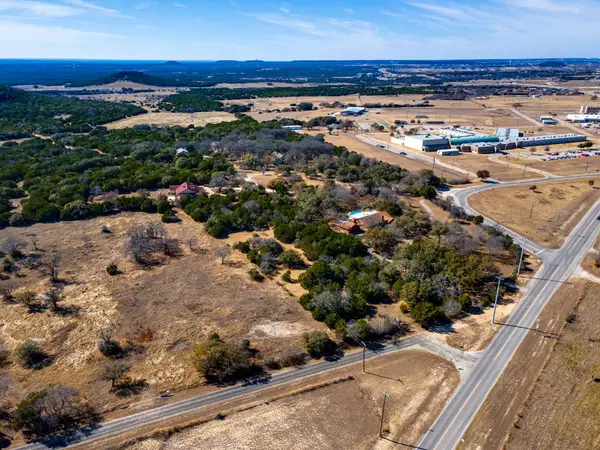 $240,000Active0 Acres
$240,000Active0 Acres8601 E. Trimmier Rd, Killeen, TX 76542
MLS# 4224220Listed by: THE AGENTS PREMIERE REALTY GRP - New
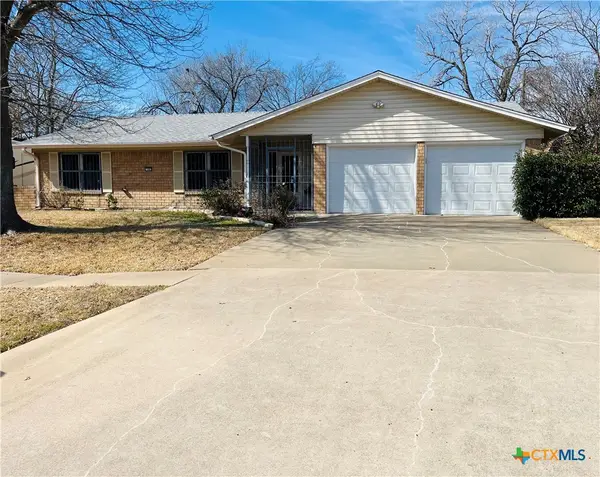 $184,000Active3 beds 2 baths1,837 sq. ft.
$184,000Active3 beds 2 baths1,837 sq. ft.1901 Muir Drive, Killeen, TX 76543
MLS# 602603Listed by: DKS PROPERTIES - New
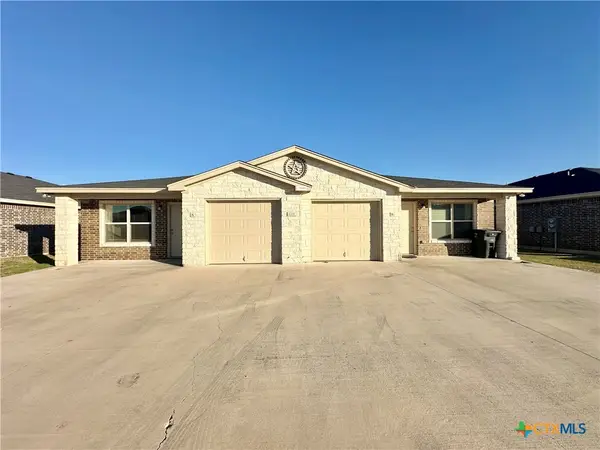 $375,000Active-- beds -- baths2,587 sq. ft.
$375,000Active-- beds -- baths2,587 sq. ft.4308 Ivory Lane, Killeen, TX 76549
MLS# 604150Listed by: LINNEMANN REALTY - New
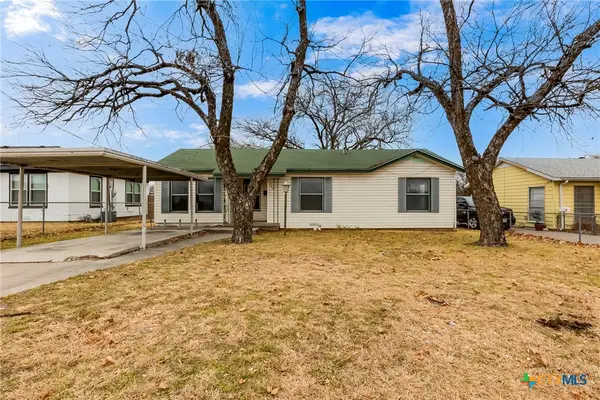 $80,000Active3 beds 1 baths1,304 sq. ft.
$80,000Active3 beds 1 baths1,304 sq. ft.803 E Avenue G, Killeen, TX 76541
MLS# 604303Listed by: PROLIFIC REALTY

