23651 Wolfridge Road, Killeen, TX 76549
Local realty services provided by:Better Homes and Gardens Real Estate Winans
Listed by: tamera e. baker
Office: blue line realty, llc.
MLS#:596868
Source:TX_FRAR
Price summary
- Price:$935,000
- Price per sq. ft.:$519.44
About this home
The property features two separate residences, providing flexibility for family, guests, or a ranch manager: The Main Residence: A modern 1,800 sq ft, 3-bedroom, 2-bathroom home is a light-filled sanctuary. The open-concept living area is defined by soaring vaulted ceilings and stylish laminate wood flooring. The gourmet kitchen boasting elegant dark cabinetry, granite countertops, stainless steel appliances, and a classic subway tile backsplash. After a day outdoors, step onto the expansive, covered patio to unwind and soak in the legendary, unpolluted Texas sunsets. The Guest house: Offers a cozy secondary living space, 960 sq ft, 2-bedroom, 1-bath cabin is nestled under mature oak trees. Perfectly suited for extended family, a dedicated ranch hand, or as a reliable source of rental income. The 40 acres have been thoughtfully managed and cleared of dense cedar, revealing numerous majestic heritage oak trees that provide ample shade and natural beauty across the landscape. The land is a proven haven for local game, including abundant whitetail deer, making it an excellent location for both wildlife viewing and seasonal hunting. The size of the property ensures uncompromised privacy for your hunting blinds and trails. The property is already divided into pastures with multiple cross fences, simplifying livestock management, rotational grazing, or separating recreational areas. Essential outbuildings are in place to support a working or recreational ranch, including a classic red barn, a three-stall pole barn, a large well house, and even a small chicken coop. Wrought-iron entry gate that leads down the private gravel drive to your secluded homes. This property offers more than just real estate; it provides a complete lifestyle—the tranquility of quiet country mornings, the self-sufficiency of extensive acreage, and the certainty of complete and total privacy.
Contact an agent
Home facts
- Year built:2019
- Listing ID #:596868
- Added:111 day(s) ago
- Updated:February 08, 2026 at 04:00 PM
Rooms and interior
- Living area:1,800 sq. ft.
Heating and cooling
- Cooling:Ceiling Fans, Central Air, Electric
- Heating:Central, Electric
Structure and exterior
- Roof:Metal
- Year built:2019
- Building area:1,800 sq. ft.
- Lot area:40 Acres
Utilities
- Water:Private, Public, Well
- Sewer:Aerobic Septic, Public Sewer
Finances and disclosures
- Price:$935,000
- Price per sq. ft.:$519.44
New listings near 23651 Wolfridge Road
- New
 $329,000Active-- beds -- baths2,398 sq. ft.
$329,000Active-- beds -- baths2,398 sq. ft.1500 Golden Eagle Court #A & B, Killeen, TX 76549
MLS# 605192Listed by: TEXAS BOUND REAL ESTATE, LLC - New
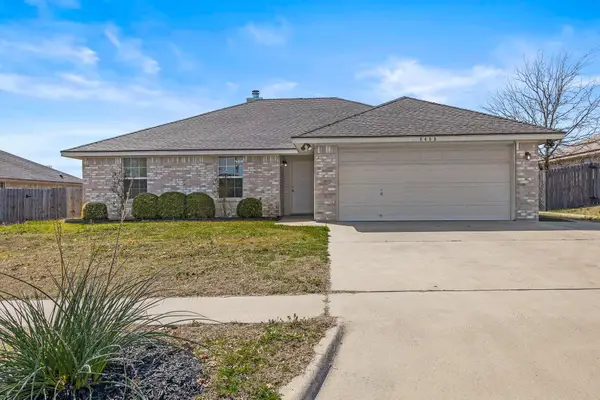 $224,900Active4 beds 2 baths1,684 sq. ft.
$224,900Active4 beds 2 baths1,684 sq. ft.5403 Shawn Dr, Killeen, TX 76542
MLS# 5922573Listed by: REAL BROKER, LLC - New
 $360,000Active-- beds -- baths3,600 sq. ft.
$360,000Active-- beds -- baths3,600 sq. ft.4403 Deek Drive, Killeen, TX 76549
MLS# 605122Listed by: CASA REALTY - New
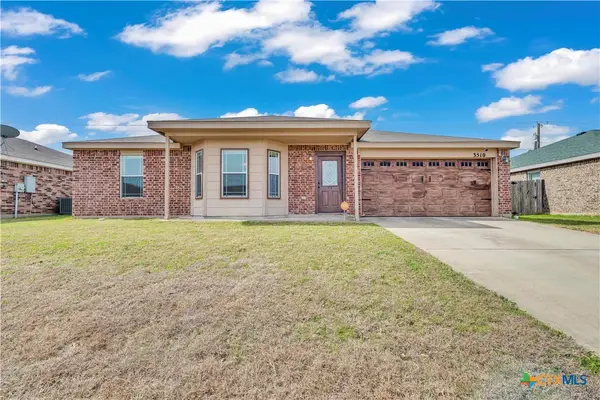 $230,000Active4 beds 2 baths1,770 sq. ft.
$230,000Active4 beds 2 baths1,770 sq. ft.3510 Doffy Drive, Killeen, TX 76549
MLS# 604634Listed by: HOMESTEAD REAL ESTATE - New
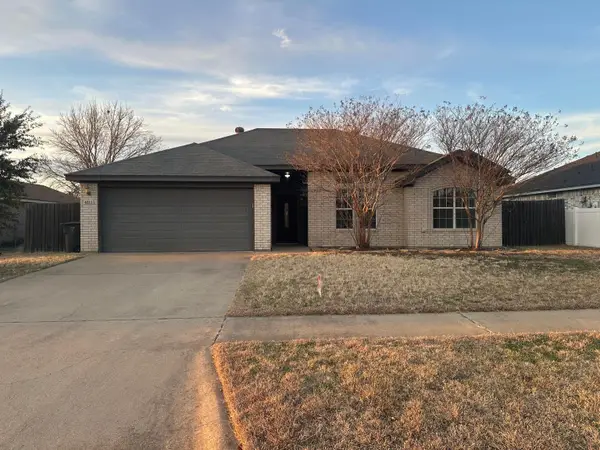 $215,000Active3 beds 2 baths1,267 sq. ft.
$215,000Active3 beds 2 baths1,267 sq. ft.4211 Breckenridge Dr, Killeen, TX 76542
MLS# 8624518Listed by: EATON REAL ESTATE COMPANY,LLC - New
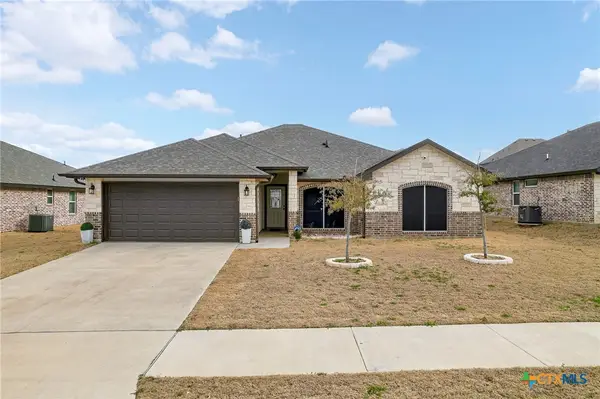 $399,900Active5 beds 3 baths2,017 sq. ft.
$399,900Active5 beds 3 baths2,017 sq. ft.7613 Iridium Drive, Killeen, TX 76542
MLS# 604354Listed by: CTX PREMIER REALTY - New
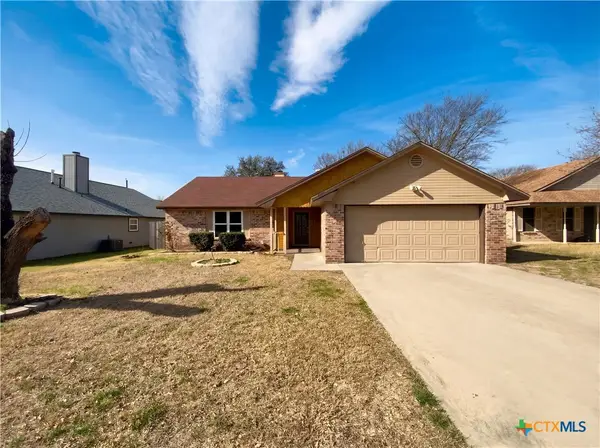 $210,000Active3 beds 2 baths1,526 sq. ft.
$210,000Active3 beds 2 baths1,526 sq. ft.1407 Rose Avenue, Killeen, TX 76543
MLS# 605145Listed by: OPENDOOR BROKERAGE, LLC - New
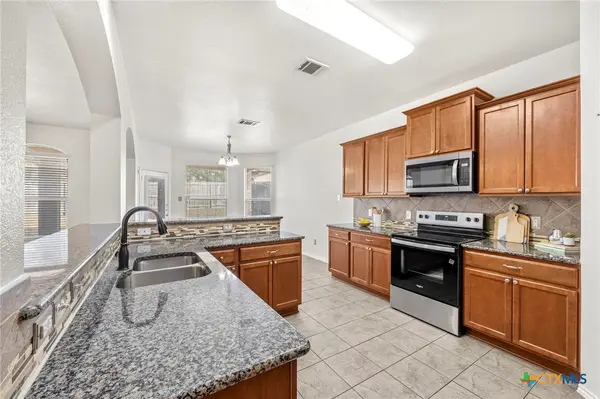 $349,900Active5 beds 4 baths3,155 sq. ft.
$349,900Active5 beds 4 baths3,155 sq. ft.5405 Sulfur Spring Drive, Killeen, TX 76542
MLS# 604720Listed by: ALL CITY REAL ESTATE LTD. CO - New
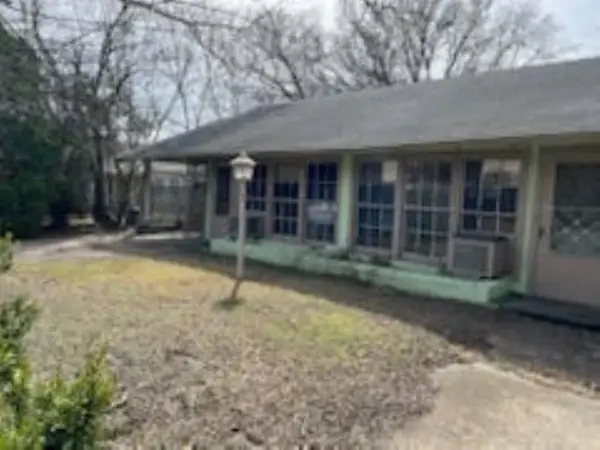 $89,000Active3 beds 1 baths1,562 sq. ft.
$89,000Active3 beds 1 baths1,562 sq. ft.1908 Elkins Avenue, Killeen, TX 76541
MLS# 90048377Listed by: JLA REALTY - New
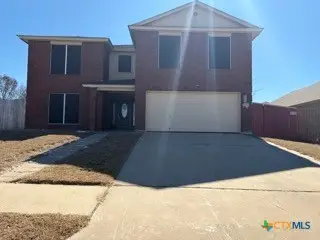 $271,500Active5 beds 3 baths3,385 sq. ft.
$271,500Active5 beds 3 baths3,385 sq. ft.1810 Schorn Drive, Killeen, TX 76542
MLS# 605000Listed by: RELY REALTY

