241 Powder Drive, Killeen, TX 76542
Local realty services provided by:Better Homes and Gardens Real Estate Winans
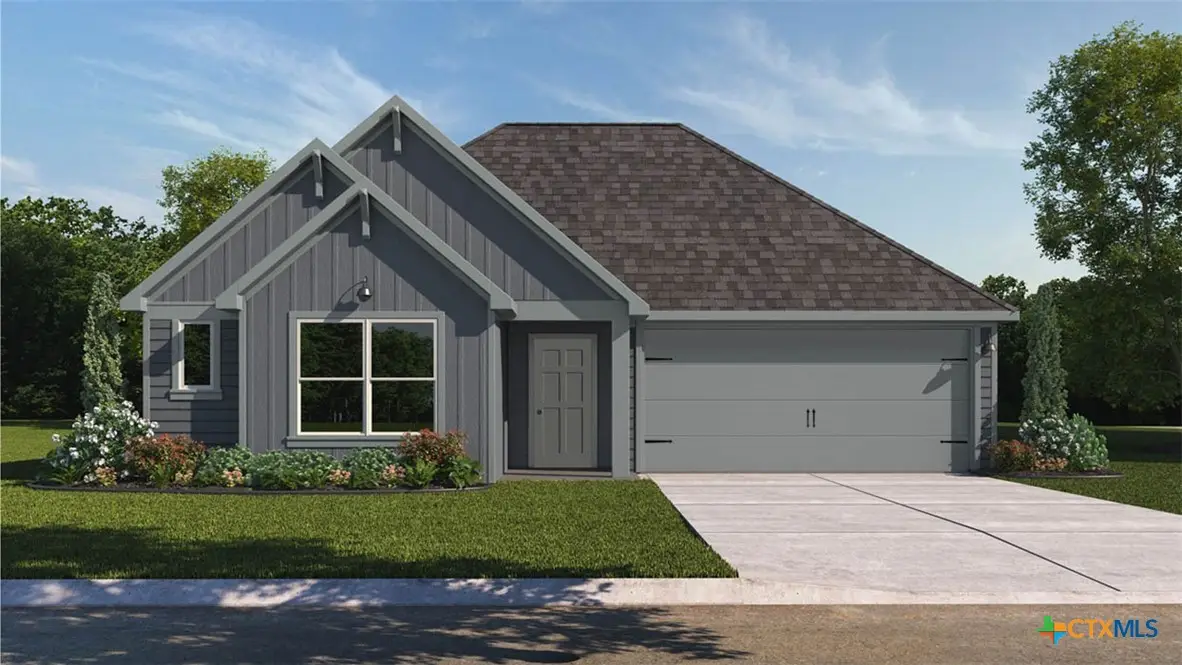
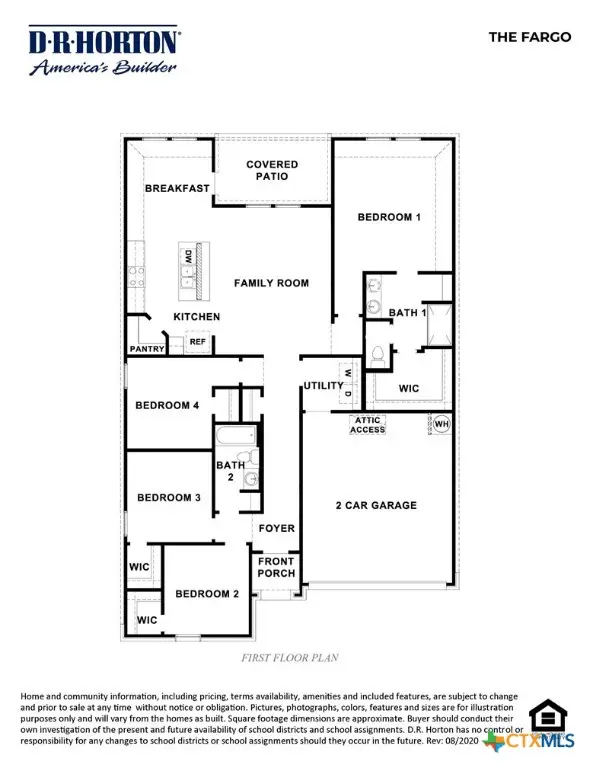
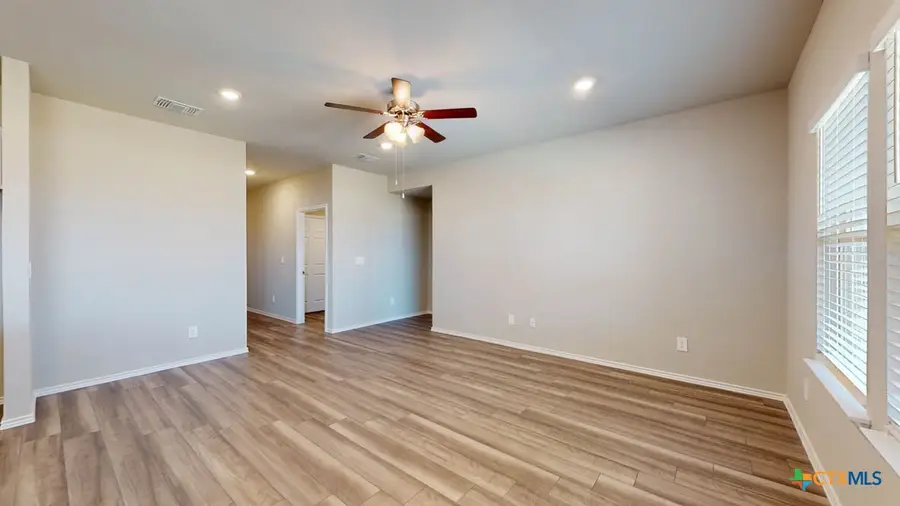
Listed by:eleonora santana
Office:nexthome tropicana realty
MLS#:588091
Source:TX_FRAR
Price summary
- Price:$294,005
- Price per sq. ft.:$176.58
- Monthly HOA dues:$41.67
About this home
Introducing the Fargo floorplan at Turnbo Ranch in Killeen, Texas, where every square foot is put-to-use with sophistication and comfort. You’ll be calling the approximately 1,665 square foot, single-story, 2-car garage, and covered patio your new home.
The 4-bedroom, 2-bathroom floorplan is perfect for you with the open concept living area. The kitchen, dining area, and living area creates a spacious environment. You’ll find flat panel birch cabinetry and granite countertops in the kitchen. The kitchen includes a breakfast bar and corner pantry.
The secondary bedrooms are cozy and carpeted, with plenty of closet space. The laundry room and a secondary bathroom are perfectly place next to these rooms. The primary bedroom will make you feel right at home, with an attached primary bathroom and walk-in closet.
Each of our D.R. Horton homes has smart home technology built in. With the smart home technology, you’ll never be far from home.
Come say hello and see why you will want to make the Fargo floorplan your new home!
Contact an agent
Home facts
- Year built:2025
- Listing Id #:588091
- Added:18 day(s) ago
- Updated:August 17, 2025 at 02:10 PM
Rooms and interior
- Bedrooms:4
- Total bathrooms:2
- Full bathrooms:2
- Living area:1,665 sq. ft.
Heating and cooling
- Cooling:Ceiling Fans, Central Air
- Heating:Central
Structure and exterior
- Roof:Composition, Shingle
- Year built:2025
- Building area:1,665 sq. ft.
- Lot area:0.14 Acres
Schools
- High school:Chaparral High School
- Middle school:JDA Middle School
- Elementary school:Alice W. Douse Elementary School
Utilities
- Water:Public
- Sewer:Public Sewer
Finances and disclosures
- Price:$294,005
- Price per sq. ft.:$176.58
New listings near 241 Powder Drive
- New
 $242,000Active4 beds 2 baths1,608 sq. ft.
$242,000Active4 beds 2 baths1,608 sq. ft.3603 Dewitt County Court, Killeen, TX 76549
MLS# 589993Listed by: TWO LAKES REAL ESTATE - New
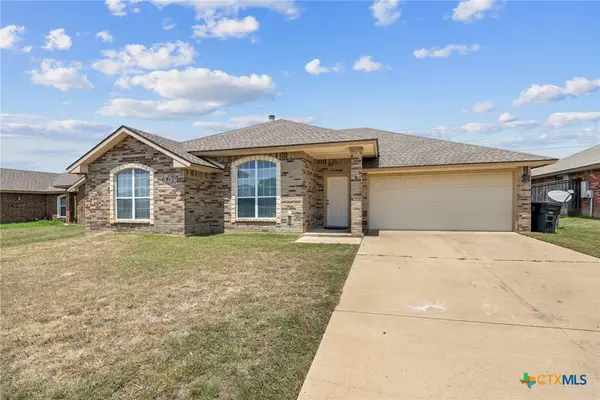 $250,000Active3 beds 2 baths1,716 sq. ft.
$250,000Active3 beds 2 baths1,716 sq. ft.3705 Llano Estacado Court, Killeen, TX 76549
MLS# 588136Listed by: KELLER WILLIAMS REALTY, WACO - New
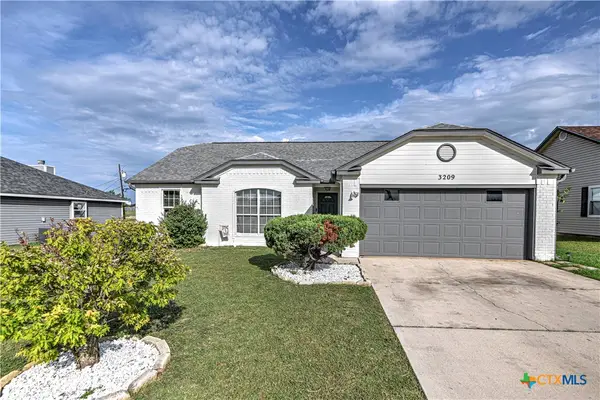 $228,000Active3 beds 2 baths1,323 sq. ft.
$228,000Active3 beds 2 baths1,323 sq. ft.3209 Carpet Lane, Killeen, TX 76549
MLS# 589978Listed by: ALL CITY REAL ESTATE LTD. CO - New
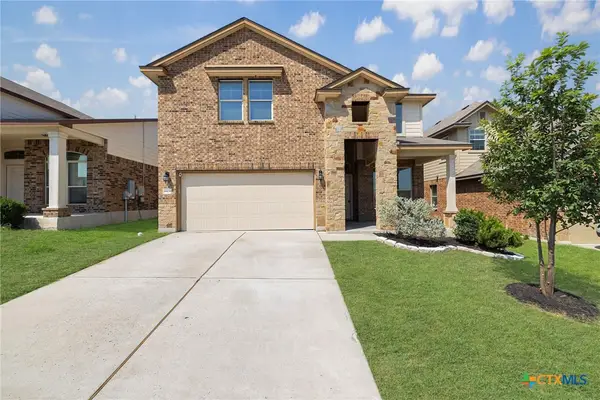 $330,000Active5 beds 3 baths2,830 sq. ft.
$330,000Active5 beds 3 baths2,830 sq. ft.8909 Polmont Drive, Killeen, TX 76542
MLS# 589046Listed by: ISAAC SCHLABACH - New
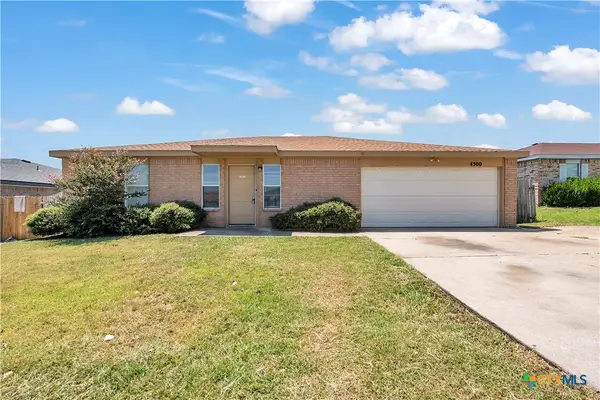 $207,000Active4 beds 2 baths1,577 sq. ft.
$207,000Active4 beds 2 baths1,577 sq. ft.4300 Beach Ball Drive, Killeen, TX 76549
MLS# 589962Listed by: ALL CITY REAL ESTATE LTD. CO - New
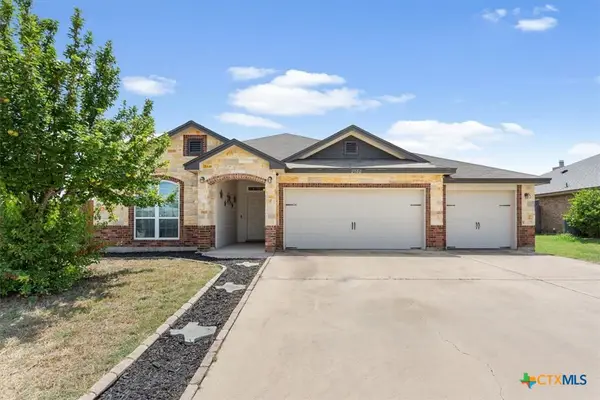 $340,000Active4 beds 3 baths2,228 sq. ft.
$340,000Active4 beds 3 baths2,228 sq. ft.Address Withheld By Seller, Killeen, TX 76549
MLS# 586659Listed by: NOBLE, REALTORS - New
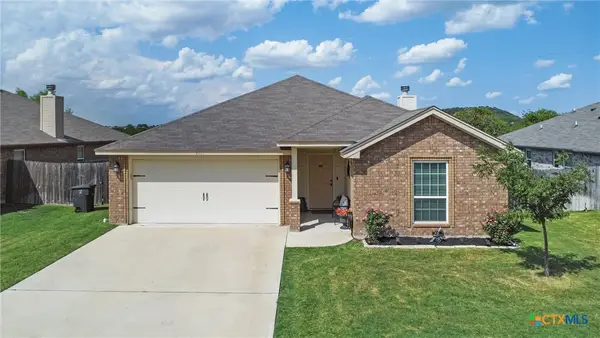 $319,900Active3 beds 2 baths1,948 sq. ft.
$319,900Active3 beds 2 baths1,948 sq. ft.4407 Prewitt Ranch Road, Killeen, TX 76549
MLS# 589947Listed by: SWEETWATERS REALTY LLC - New
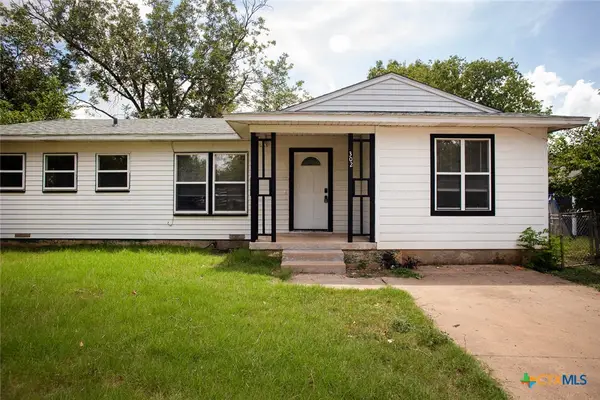 $140,000Active3 beds 2 baths1,294 sq. ft.
$140,000Active3 beds 2 baths1,294 sq. ft.302 Patton Drive, Killeen, TX 76541
MLS# 577205Listed by: THE AGENTS PREMIERE REALTY GRP - New
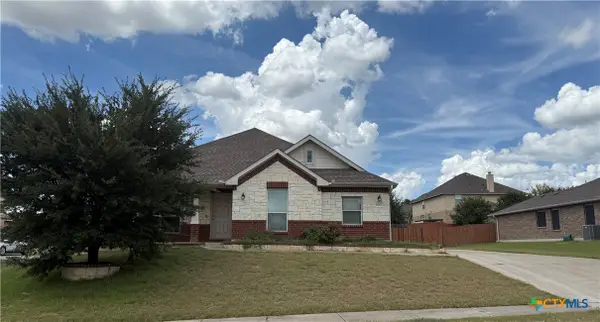 $350,000Active3 beds 2 baths2,119 sq. ft.
$350,000Active3 beds 2 baths2,119 sq. ft.6003 Flag Stone Drive, Killeen, TX 76542
MLS# 586866Listed by: LEVEL UP REAL ESTATE - New
 $211,000Active3 beds 5 baths1,810 sq. ft.
$211,000Active3 beds 5 baths1,810 sq. ft.2204 Lily Drive, Killeen, TX 76542
MLS# 589802Listed by: LONE STAR REALTY & PROPERTY MA
