3403 Castleton Drive, Killeen, TX 76542
Local realty services provided by:Better Homes and Gardens Real Estate Winans
Listed by: carissa duran
Office: all city real estate
MLS#:589045
Source:TX_FRAR
Price summary
- Price:$235,000
- Price per sq. ft.:$173.69
- Monthly HOA dues:$33
About this home
Welcome to 3403 Castleton! This beautifully-kept abode is a true gem of the Yowell Ranch subdivision. Situated in a cul-de-sac, this home is immaculate and has so many features and benefits, including tall ceilings, a covered back porch, and office space, and an open floor plan. When entering, you're sure to notice the excellent condition of the home and the natural light that pours through the windows during the day. To the right of the front door is the office space, perfectly situated away from the bedrooms, which allows for a peaceful setup while working from home and studying. The secondary bedrooms are to the left and share a full bathroom, as well as access to the laundry room. The living and dining areas share an open, airy space which allows for easy entertaining and meal sharing. The kitchen is equipped with all electric appliances, granite counters, and a pantry. The primary bedroom is tucked away to allow for more privacy. The primary bathroom features a standing shower and soaker tub, as well as a walk-in closet. The covered back porch invites you to sit outdoors and soak up the warm Texas summers. Also worth mentioning is the close proximity to Fort Hood, shopping, and eateries. Both the middle and high schools are located right behind the neighborhood, so it's an easy commute for parents and students of those age groups. Ready to call this home yours? Reach out to your trusted Realtor and let's make it happen!
Contact an agent
Home facts
- Year built:2013
- Listing ID #:589045
- Added:142 day(s) ago
- Updated:December 28, 2025 at 03:13 PM
Rooms and interior
- Bedrooms:3
- Total bathrooms:2
- Full bathrooms:2
- Living area:1,353 sq. ft.
Heating and cooling
- Cooling:Ceiling Fans, Central Air, Electric
- Heating:Central, Electric
Structure and exterior
- Roof:Composition, Shingle
- Year built:2013
- Building area:1,353 sq. ft.
- Lot area:0.12 Acres
Schools
- High school:Chaparral High School
- Middle school:JDA Middle School
- Elementary school:Alice W. Douse Elementary School
Utilities
- Water:Public
- Sewer:Public Sewer
Finances and disclosures
- Price:$235,000
- Price per sq. ft.:$173.69
New listings near 3403 Castleton Drive
- Open Sat, 11am to 1pmNew
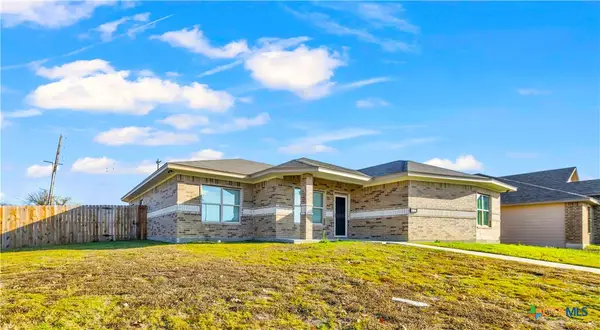 $399,000Active4 beds 3 baths2,110 sq. ft.
$399,000Active4 beds 3 baths2,110 sq. ft.4911 Mohawk Drive, Killeen, TX 76549
MLS# 600570Listed by: SERENITY NOW REAL ESTATE - New
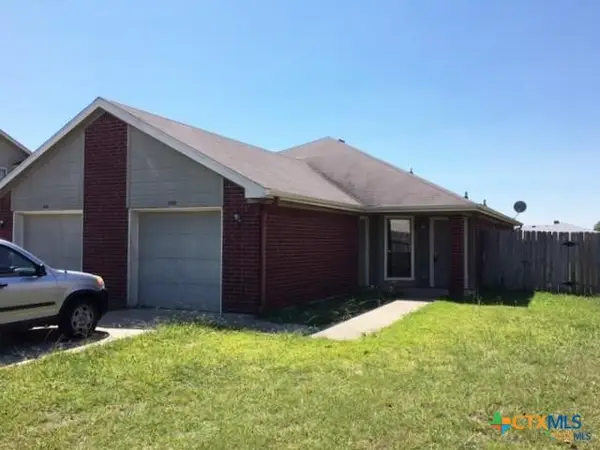 $1,000Active2 beds 2 baths932 sq. ft.
$1,000Active2 beds 2 baths932 sq. ft.500 Deloris Drive, Killeen, TX 76542
MLS# 600393Listed by: PREMIERE TEAM REAL ESTATE - New
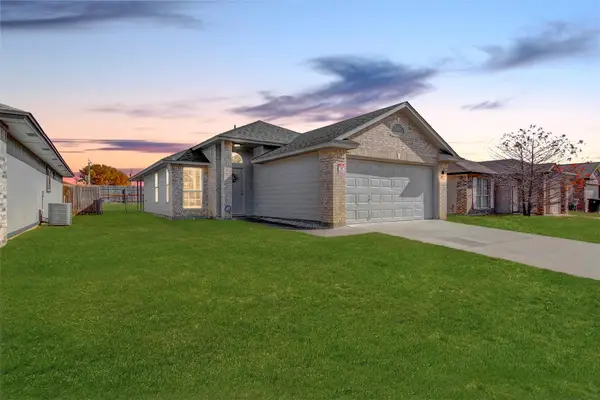 $230,000Active3 beds 2 baths1,213 sq. ft.
$230,000Active3 beds 2 baths1,213 sq. ft.2010 Wright Way, Killeen, TX 76543
MLS# 21134278Listed by: JPAR DALLAS - New
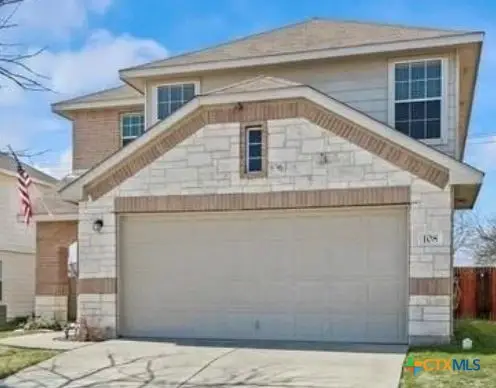 $269,900Active3 beds 3 baths1,856 sq. ft.
$269,900Active3 beds 3 baths1,856 sq. ft.108 W Gemini Lane, Killeen, TX 76542
MLS# 599921Listed by: VYLLA HOME - New
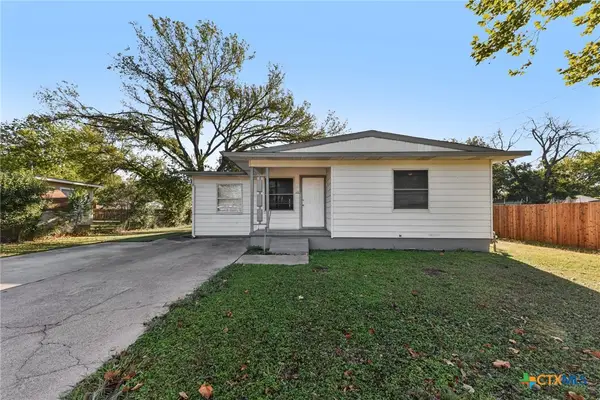 $150,000Active4 beds 2 baths1,278 sq. ft.
$150,000Active4 beds 2 baths1,278 sq. ft.1102 Jackson Street, Killeen, TX 76541
MLS# 600478Listed by: KELLER WILLIAMS LAKE TRAVIS 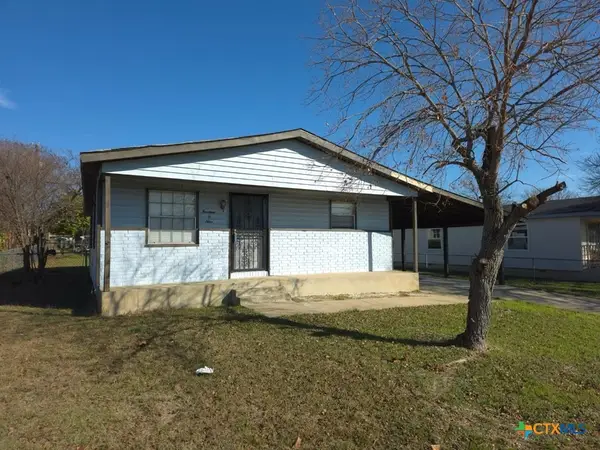 $140,000Pending3 beds 2 baths1,188 sq. ft.
$140,000Pending3 beds 2 baths1,188 sq. ft.1409 Elyse Drive, Killeen, TX 76549
MLS# 600343Listed by: HOMEVETS REALTY LLC- New
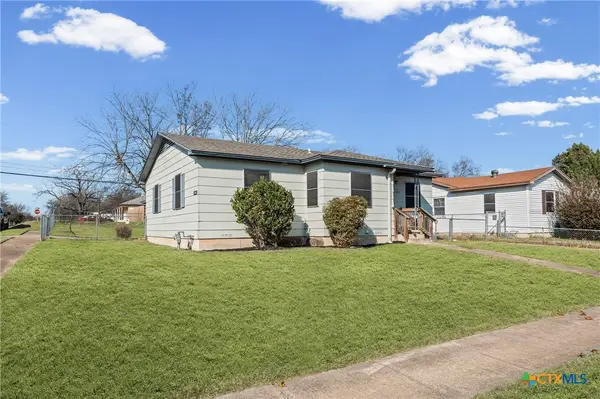 $135,000Active2 beds 2 baths1,326 sq. ft.
$135,000Active2 beds 2 baths1,326 sq. ft.1401 N W S Young Drive, Killeen, TX 76543
MLS# 600511Listed by: REALTY OF AMERICA, LLC - New
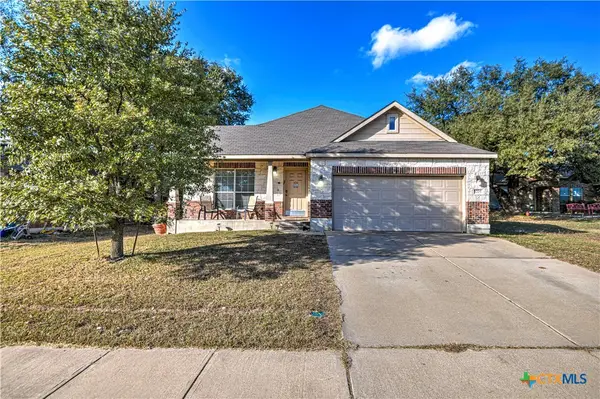 $270,000Active3 beds 2 baths2,190 sq. ft.
$270,000Active3 beds 2 baths2,190 sq. ft.5705 Tumbled Stone Drive, Killeen, TX 76542
MLS# 600574Listed by: ALL CITY REAL ESTATE - New
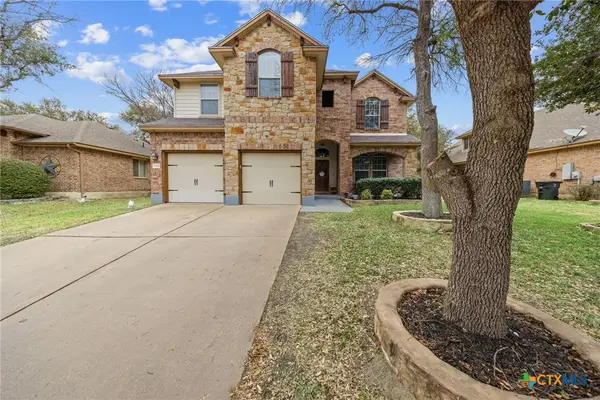 $365,000Active4 beds 3 baths2,866 sq. ft.
$365,000Active4 beds 3 baths2,866 sq. ft.5311 English Oak Drive, Killeen, TX 76542
MLS# 600525Listed by: EXP REALTY, LLC - New
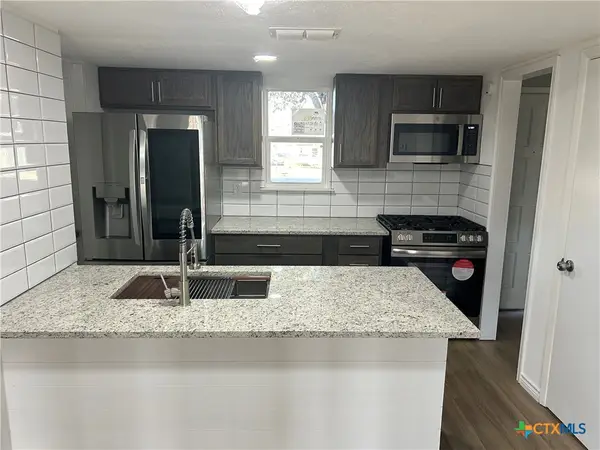 $185,000Active3 beds 2 baths1,053 sq. ft.
$185,000Active3 beds 2 baths1,053 sq. ft.3204 Lake Road, Killeen, TX 76543
MLS# 600572Listed by: RE/MAX BETTER PLACE
