4113 Joshua Drive, Killeen, TX 76542
Local realty services provided by:Better Homes and Gardens Real Estate Winans
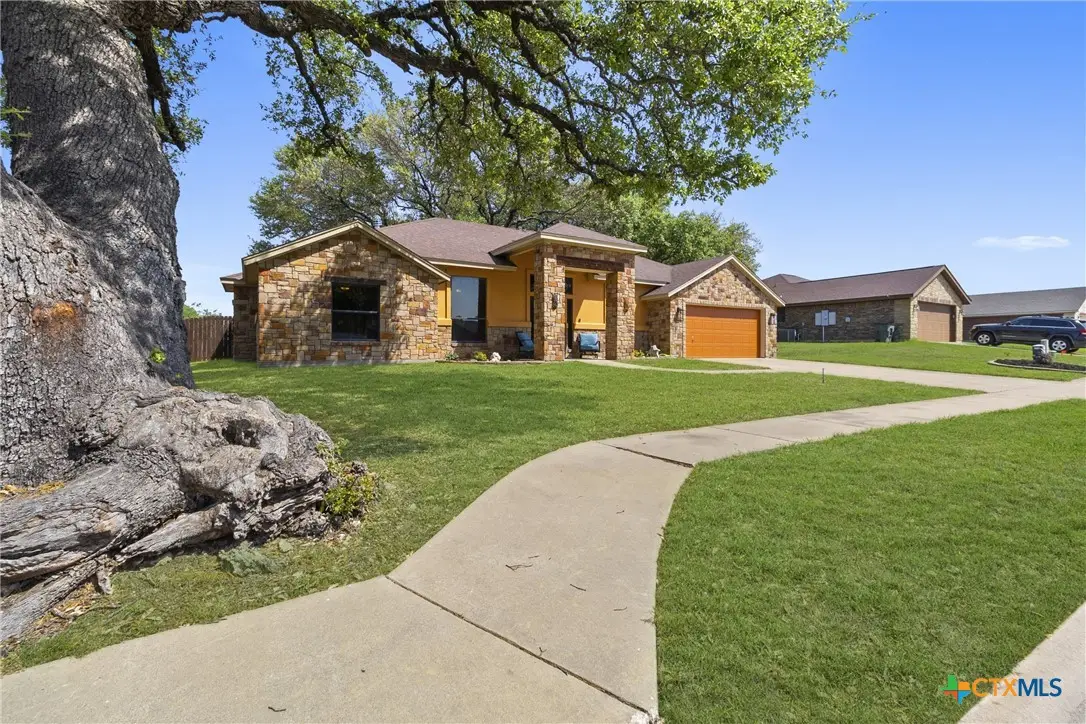

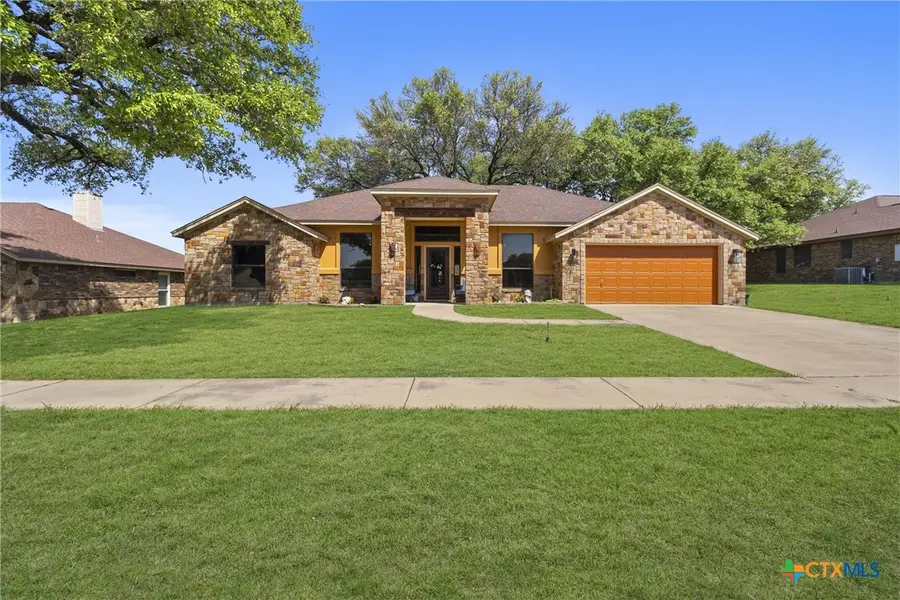
Listed by:carmen colon
Office:keller williams realty
MLS#:576986
Source:TX_FRAR
Price summary
- Price:$344,900
- Price per sq. ft.:$141.88
About this home
Vale Irvin-built, single owner home nestled beneath the shade of two massive oak trees that add timeless charm and character to the curb appeal. Beautiful landscaping and a blend of stone and stucco give the exterior a custom, upscale feel.
Step inside and you’ll find gleaming stained concrete floors, crown molding, and an immaculately kept interior. To the right, there’s a separate office with double doors, perfect for anyone working from home. The spacious living room features a cozy corner wood-burning fireplace and large windows bringing in tons of natural light.
The kitchen opens up off the living space and includes granite countertops, a single basin farmhouse sink, stainless steel appliances, a vent hood, and a modern tile backsplash. The layout offers just the right balance of openness and defined spaces.
The master suite sits privately on one side of the home and includes a wall of windows overlooking the shaded backyard. The en suite bathroom is a dream with a large walk-in shower, corner soaking tub, double vanities, and a huge walk-in closet.
On the other side of the home, you’ll find three generously sized guest bedrooms, all with ceiling fans and plenty of closet space. The second full bathroom includes a dual vanity with vessel sinks and a tile surround tub/shower combo.
The backyard is the crown jewel, featuring a large covered patio with ceiling fans, a dog run, and room to add a pool, fire pit, or garden. Whether you're relaxing under the shade of the oak trees or entertaining friends, this space is made for Texas living.
Contact an agent
Home facts
- Year built:2009
- Listing Id #:576986
- Added:121 day(s) ago
- Updated:August 17, 2025 at 02:10 PM
Rooms and interior
- Bedrooms:4
- Total bathrooms:2
- Full bathrooms:2
- Living area:2,431 sq. ft.
Heating and cooling
- Cooling:Ceiling Fans, Central Air, Electric
- Heating:Central, Electric, Fireplaces
Structure and exterior
- Roof:Composition, Shingle
- Year built:2009
- Building area:2,431 sq. ft.
- Lot area:0.28 Acres
Schools
- High school:Ellison High School
- Middle school:Liberty Hill Middle School
- Elementary school:Cedar Valley Elementary School
Utilities
- Water:Public
- Sewer:Public Sewer
Finances and disclosures
- Price:$344,900
- Price per sq. ft.:$141.88
New listings near 4113 Joshua Drive
- New
 $242,000Active4 beds 2 baths1,608 sq. ft.
$242,000Active4 beds 2 baths1,608 sq. ft.3603 Dewitt County Court, Killeen, TX 76549
MLS# 589993Listed by: TWO LAKES REAL ESTATE - New
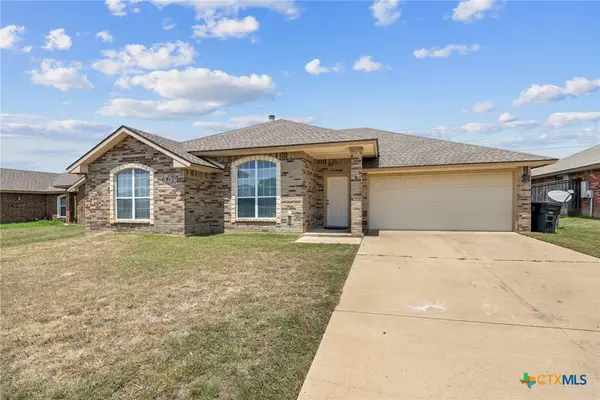 $250,000Active3 beds 2 baths1,716 sq. ft.
$250,000Active3 beds 2 baths1,716 sq. ft.3705 Llano Estacado Court, Killeen, TX 76549
MLS# 588136Listed by: KELLER WILLIAMS REALTY, WACO - New
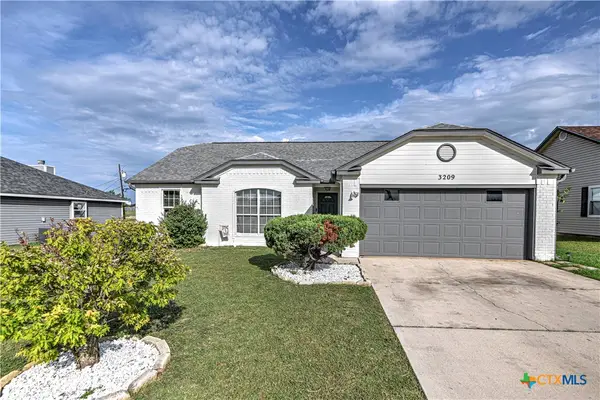 $228,000Active3 beds 2 baths1,323 sq. ft.
$228,000Active3 beds 2 baths1,323 sq. ft.3209 Carpet Lane, Killeen, TX 76549
MLS# 589978Listed by: ALL CITY REAL ESTATE LTD. CO - New
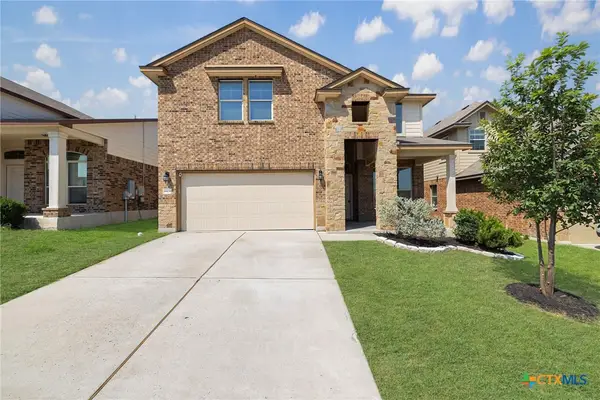 $330,000Active5 beds 3 baths2,830 sq. ft.
$330,000Active5 beds 3 baths2,830 sq. ft.8909 Polmont Drive, Killeen, TX 76542
MLS# 589046Listed by: ISAAC SCHLABACH - New
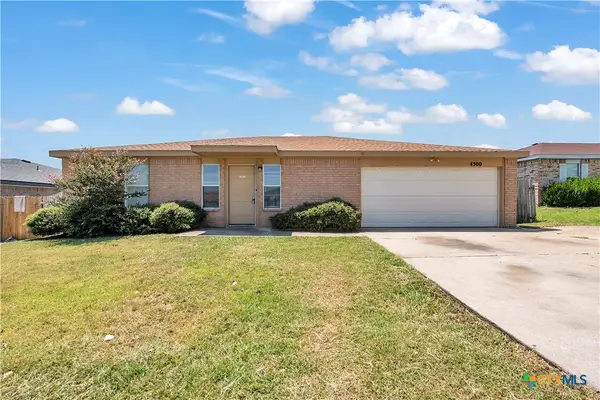 $207,000Active4 beds 2 baths1,577 sq. ft.
$207,000Active4 beds 2 baths1,577 sq. ft.4300 Beach Ball Drive, Killeen, TX 76549
MLS# 589962Listed by: ALL CITY REAL ESTATE LTD. CO - New
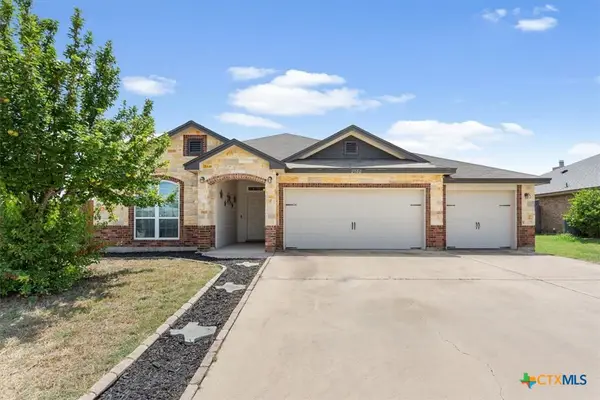 $340,000Active4 beds 3 baths2,228 sq. ft.
$340,000Active4 beds 3 baths2,228 sq. ft.Address Withheld By Seller, Killeen, TX 76549
MLS# 586659Listed by: NOBLE, REALTORS - New
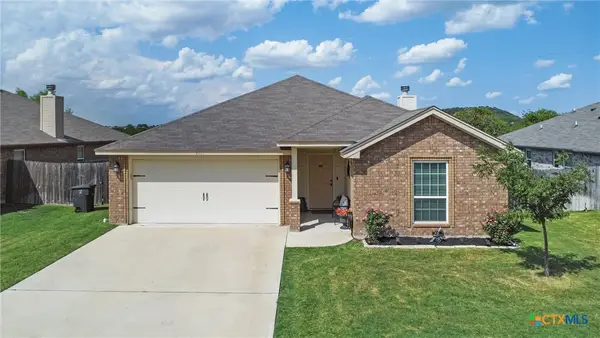 $319,900Active3 beds 2 baths1,948 sq. ft.
$319,900Active3 beds 2 baths1,948 sq. ft.4407 Prewitt Ranch Road, Killeen, TX 76549
MLS# 589947Listed by: SWEETWATERS REALTY LLC - New
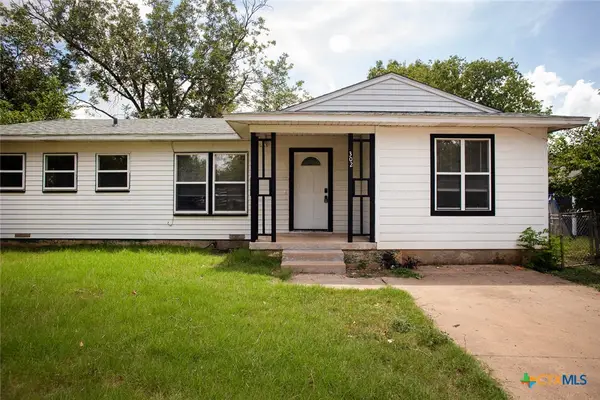 $140,000Active3 beds 2 baths1,294 sq. ft.
$140,000Active3 beds 2 baths1,294 sq. ft.302 Patton Drive, Killeen, TX 76541
MLS# 577205Listed by: THE AGENTS PREMIERE REALTY GRP - New
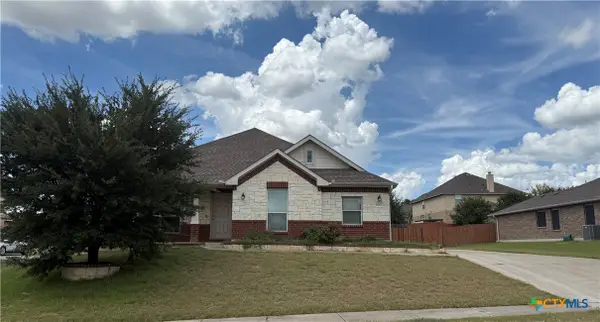 $350,000Active3 beds 2 baths2,119 sq. ft.
$350,000Active3 beds 2 baths2,119 sq. ft.6003 Flag Stone Drive, Killeen, TX 76542
MLS# 586866Listed by: LEVEL UP REAL ESTATE - New
 $211,000Active3 beds 5 baths1,810 sq. ft.
$211,000Active3 beds 5 baths1,810 sq. ft.2204 Lily Drive, Killeen, TX 76542
MLS# 589802Listed by: LONE STAR REALTY & PROPERTY MA
