4413 Pete Drive, Killeen, TX 76549
Local realty services provided by:Better Homes and Gardens Real Estate Winans
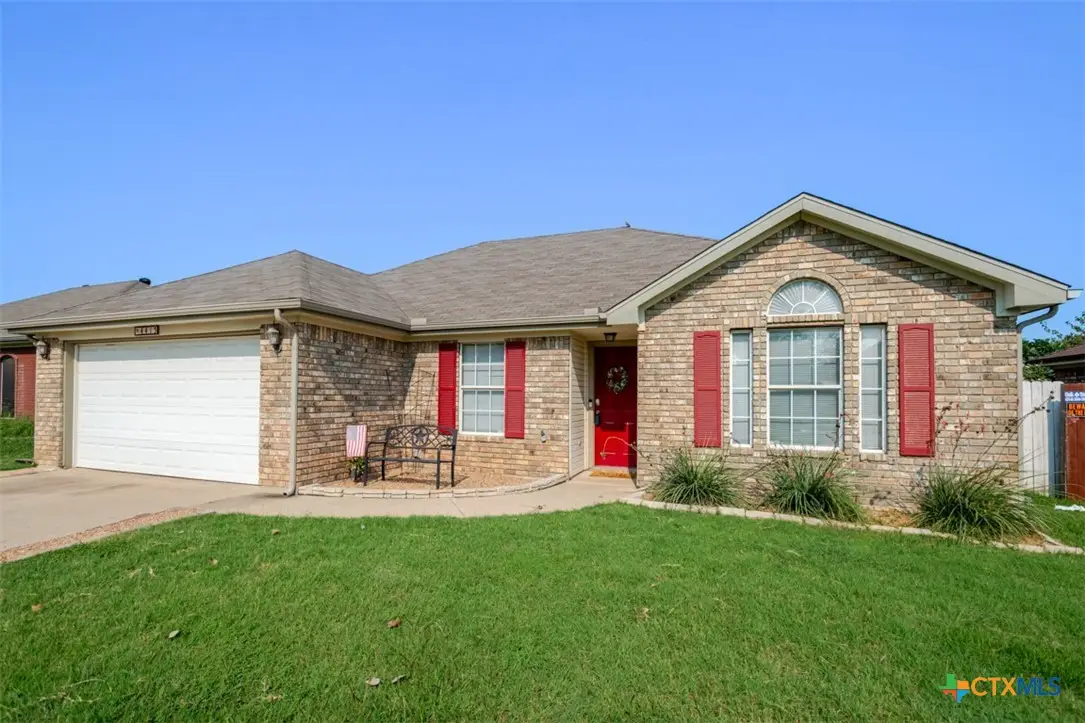
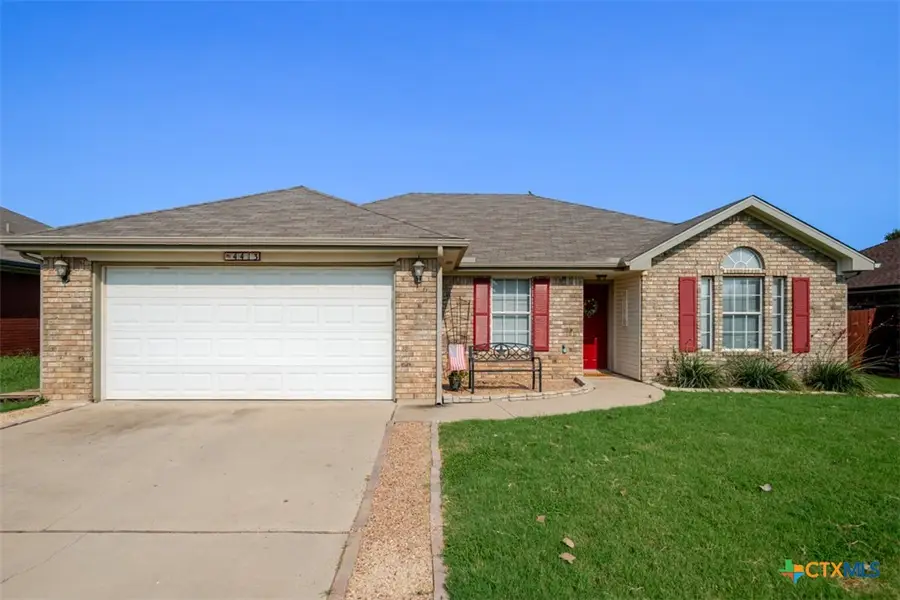
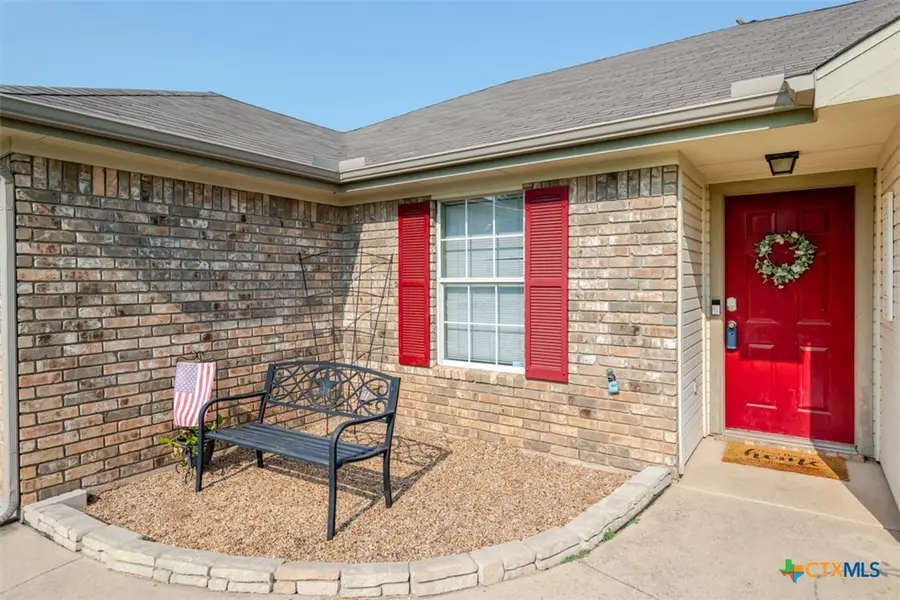
Listed by:jean shine
Office:coldwell banker apex, realtors
MLS#:582242
Source:TX_FRAR
Price summary
- Price:$225,000
- Price per sq. ft.:$141.78
About this home
This home is ready to impress with classic charm and modern comfort throughout. From the moment you arrive, the tidy front landscaping sets the tone, leading to a welcoming entry that opens into a thoughtfully designed floor plan built for effortless daily living. Inside, stylish flooring stretches throughout—no carpet in sight—adding practicality for busy households or pet lovers.
A formal dining room with a tray ceiling offers the perfect space to host dinners or enjoy quiet meals at home. Just beyond, the great room centers around a corner fireplace, creating a natural gathering spot. It opens directly to the combination kitchen and breakfast area, so you’re never far from the conversation. The kitchen boasts stainless steel appliances, ideal for everything from weekday dinners to weekend baking projects.
The home’s layout continues to shine in the private quarters. The owner's suite offers a relaxing retreat with its own tray ceiling and a spacious bath. One of the secondary bedrooms mirrors this stylish ceiling treatment, while the other stands out with a high ceiling and a decorator ledge—perfect for displaying favorite pieces or seasonal touches.
Step outside to discover the generous backyard, offering room to run, play, or unwind under the covered patio. Whether it’s a quiet morning coffee or an evening barbecue with friends, this outdoor space is ready for memories to be made.
With comfort, style, and function blended beautifully throughout, this home is more than move-in ready—it’s a place to put down roots and enjoy every day.
Contact an agent
Home facts
- Year built:2001
- Listing Id #:582242
- Added:705 day(s) ago
- Updated:August 17, 2025 at 02:10 PM
Rooms and interior
- Bedrooms:4
- Total bathrooms:2
- Full bathrooms:2
- Living area:1,587 sq. ft.
Heating and cooling
- Cooling:Ceiling Fans, Central Air, Electric
- Heating:Central, Electric
Structure and exterior
- Roof:Composition, Shingle
- Year built:2001
- Building area:1,587 sq. ft.
- Lot area:0.18 Acres
Schools
- High school:Shoemaker High School
- Middle school:Palo Alto Middle School
- Elementary school:Willow Springs Elementary School
Utilities
- Water:Public
- Sewer:Public Sewer
Finances and disclosures
- Price:$225,000
- Price per sq. ft.:$141.78
New listings near 4413 Pete Drive
- New
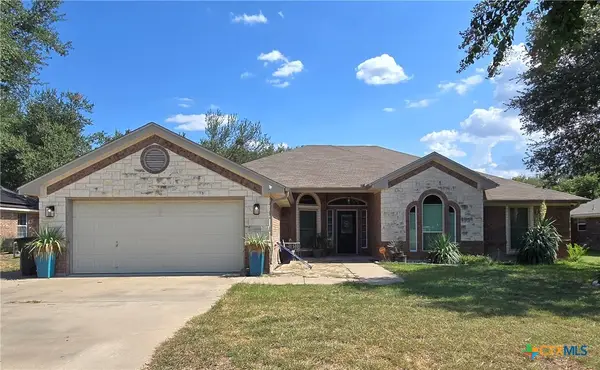 $299,999Active4 beds 2 baths2,133 sq. ft.
$299,999Active4 beds 2 baths2,133 sq. ft.6108 Marble Falls Drive, Killeen, TX 76542
MLS# 590125Listed by: NOBLE, REALTORS - New
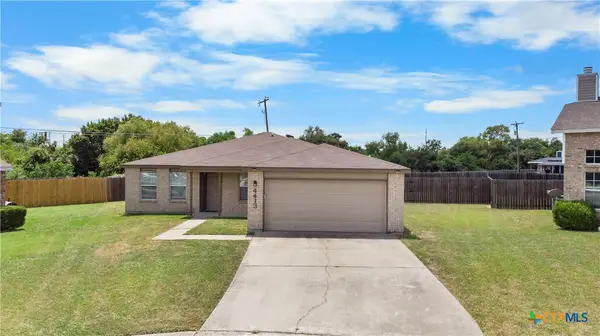 $219,900Active3 beds 2 baths1,863 sq. ft.
$219,900Active3 beds 2 baths1,863 sq. ft.4413 Indigo Drive, Killeen, TX 76542
MLS# 589888Listed by: REALTY OF AMERICA, LLC - New
 $245,000Active3 beds 4 baths1,961 sq. ft.
$245,000Active3 beds 4 baths1,961 sq. ft.5304 Willamette Ln, Killeen, TX 76549
MLS# 7546046Listed by: ORCHARD BROKERAGE - New
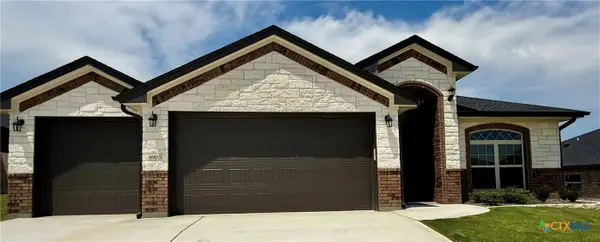 $420,000Active4 beds 3 baths2,054 sq. ft.
$420,000Active4 beds 3 baths2,054 sq. ft.8903 Ridge Crest Drive, Killeen, TX 76542
MLS# 589711Listed by: SHALAN CRAWFORD - New
 $424,000Active4 beds 3 baths2,105 sq. ft.
$424,000Active4 beds 3 baths2,105 sq. ft.8905 Ridge Crest Drive, Killeen, TX 76542
MLS# 589716Listed by: SHALAN CRAWFORD - New
 $420,000Active4 beds 3 baths2,054 sq. ft.
$420,000Active4 beds 3 baths2,054 sq. ft.8907 Ridge Crest Drive, Killeen, TX 76542
MLS# 589721Listed by: SHALAN CRAWFORD - New
 $275,995Active3 beds 2 baths1,469 sq. ft.
$275,995Active3 beds 2 baths1,469 sq. ft.9101 Chalk Maple Drive, Killeen, TX 76542
MLS# 588240Listed by: THE GRAHAM TEAM - New
 $395,640Active-- beds -- baths2,350 sq. ft.
$395,640Active-- beds -- baths2,350 sq. ft.9200 Prickly Ash Drive, Killeen, TX 76542
MLS# 588271Listed by: THE GRAHAM TEAM - New
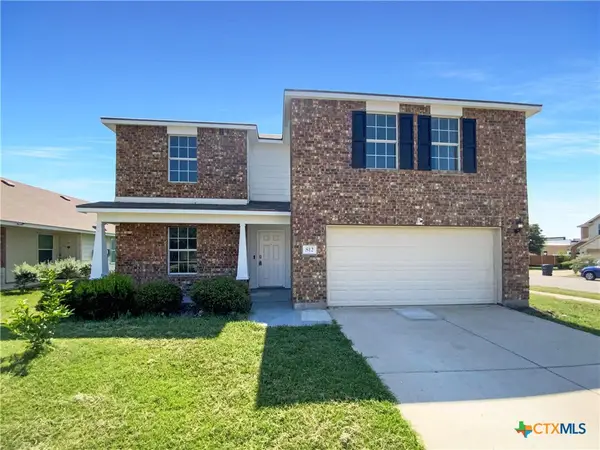 $285,000Active4 beds 3 baths2,862 sq. ft.
$285,000Active4 beds 3 baths2,862 sq. ft.812 Draco Drive, Killeen, TX 76542
MLS# 590079Listed by: OPENDOOR BROKERAGE, LLC - New
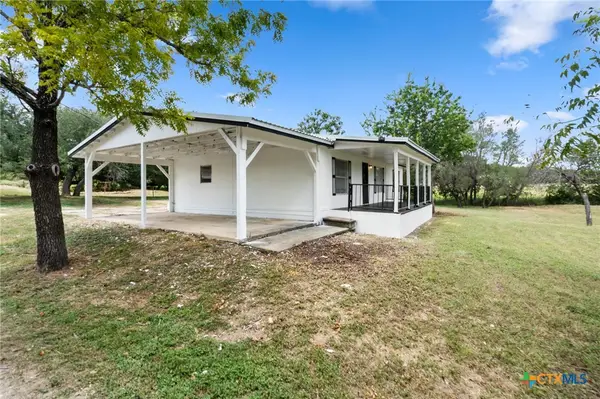 $200,000Active3 beds 2 baths1,056 sq. ft.
$200,000Active3 beds 2 baths1,056 sq. ft.21495 Fm 2484, Killeen, TX 76542
MLS# 590018Listed by: THE REAL ESTATE HOME TEAM LLC
