4611 Brian Drive, Killeen, TX 76542
Local realty services provided by:Better Homes and Gardens Real Estate Winans
Listed by: milidtza guerrero, alfredo guerrero
Office: guerrero executives realty
MLS#:597382
Source:TX_FRAR
Price summary
- Price:$250,000
- Price per sq. ft.:$112.92
About this home
This beautifully maintained home offers low-maintenance living with a fully xeriscaped front yard featuring artificial turf and decorative concrete walkways. Step inside to discover an updated kitchen complete with modern slow-close cabinets and drawers, all tied together by elegant ceramic tile flooring throughout the home.
Enjoy year-round relaxation in the jacuzzi sunroom, complete with privacy shades, or retreat to the enclosed back patio—perfect as a second sunroom or flex space. With multiple living areas and a thoughtfully added suite featuring a private entrance and bathroom, the home offers ideal functionality for multi-generational living or home-based business needs.
Additional features include:
** Electric entry gate for enhanced privacy and security
** Home wired for surround sound and speakers throughout
** Classic stone exterior with dual front lamp posts for timeless curb appeal
Whether you’re looking for comfort, space, or convenience, this home offers it all. Schedule your private tour today!
Contact an agent
Home facts
- Year built:1988
- Listing ID #:597382
- Added:111 day(s) ago
- Updated:November 24, 2025 at 12:08 AM
Rooms and interior
- Bedrooms:4
- Total bathrooms:3
- Full bathrooms:3
- Living area:2,214 sq. ft.
Heating and cooling
- Cooling:Ceiling Fans, Central Air
- Heating:Central
Structure and exterior
- Roof:Composition, Shingle
- Year built:1988
- Building area:2,214 sq. ft.
- Lot area:0.19 Acres
Schools
- High school:Ellison High School
- Middle school:Liberty Hill Middle School
- Elementary school:Cedar Valley Elementary School
Utilities
- Water:Public
- Sewer:Public Sewer
Finances and disclosures
- Price:$250,000
- Price per sq. ft.:$112.92
New listings near 4611 Brian Drive
- New
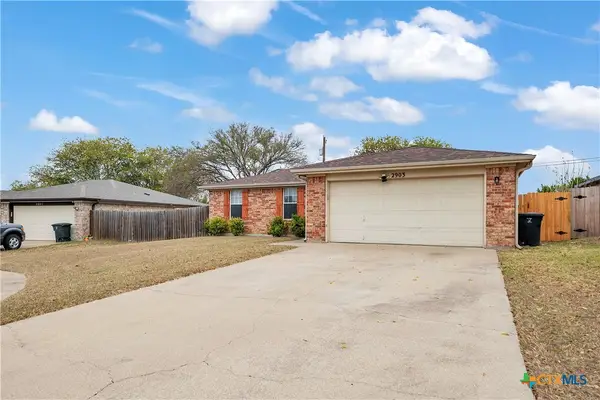 $235,000Active4 beds 2 baths1,937 sq. ft.
$235,000Active4 beds 2 baths1,937 sq. ft.2903 Blue Ridge Drive, Killeen, TX 76543
MLS# 598597Listed by: UNITED COUNTRY PREMIER PROPERT - New
 $229,000Active4 beds 2 baths1,542 sq. ft.
$229,000Active4 beds 2 baths1,542 sq. ft.4503 Alleeta Drive, Killeen, TX 76549
MLS# 598586Listed by: TWO LAKES REAL ESTATE - New
 $233,500Active4 beds 2 baths1,860 sq. ft.
$233,500Active4 beds 2 baths1,860 sq. ft.3305 Johnson Drive, Killeen, TX 76549
MLS# 598579Listed by: TWO LAKES REAL ESTATE - New
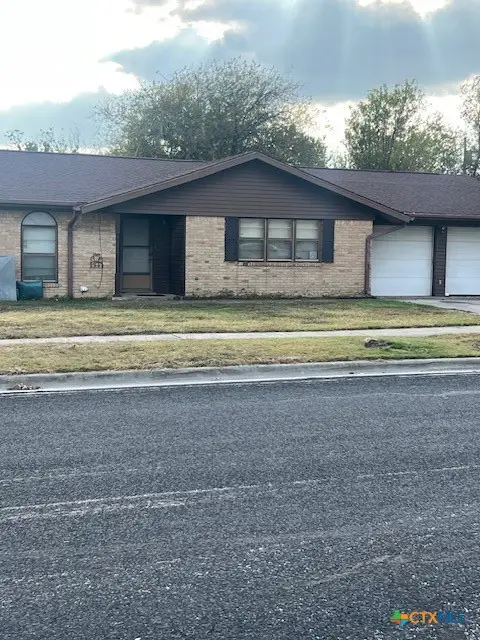 $119,000Active3 beds 2 baths1,491 sq. ft.
$119,000Active3 beds 2 baths1,491 sq. ft.1000 Kathey Drive, Killeen, TX 76542
MLS# 598482Listed by: ALL CITY REAL ESTATE LTD. CO - New
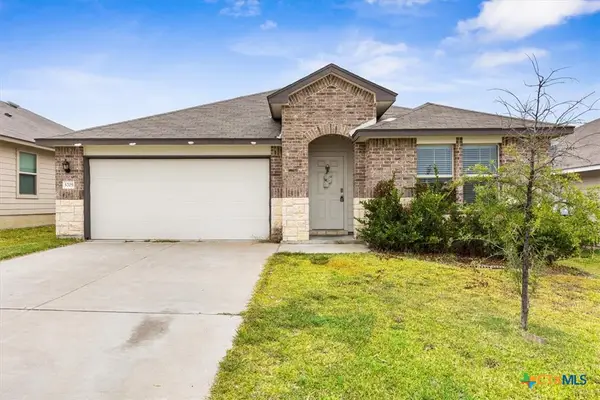 $235,000Active4 beds 2 baths1,890 sq. ft.
$235,000Active4 beds 2 baths1,890 sq. ft.5705 Amelia Earhart Boulevard, Killeen, TX 76543
MLS# 598445Listed by: REAL BROKER, LLC - New
 $265,000Active4 beds 2 baths1,731 sq. ft.
$265,000Active4 beds 2 baths1,731 sq. ft.3010 Rockwall Drive, Killeen, TX 76549
MLS# 598354Listed by: COLDWELL BANKER APEX, REALTORS - New
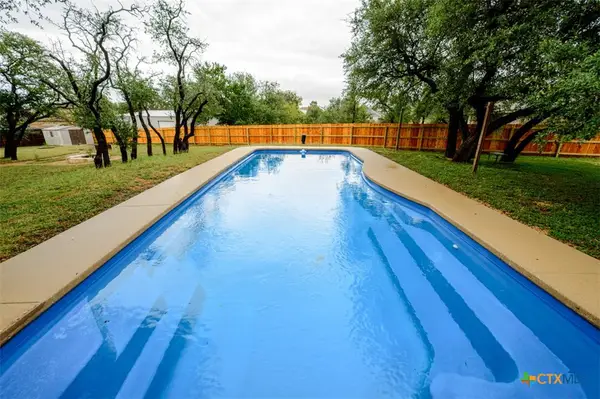 $410,000Active3 beds 2 baths2,292 sq. ft.
$410,000Active3 beds 2 baths2,292 sq. ft.334 Stoneham Lane, Killeen, TX 76542
MLS# 598353Listed by: COLDWELL BANKER APEX, REALTORS - New
 $351,100Active4 beds 3 baths2,588 sq. ft.
$351,100Active4 beds 3 baths2,588 sq. ft.5511 Abana Drive, Killeen, TX 76542
MLS# 598524Listed by: STYLECRAFT BROKERAGE, LLC - New
 $285,100Active3 beds 2 baths1,620 sq. ft.
$285,100Active3 beds 2 baths1,620 sq. ft.5510 Abana Drive, Killeen, TX 76549
MLS# 598528Listed by: STYLECRAFT BROKERAGE, LLC - New
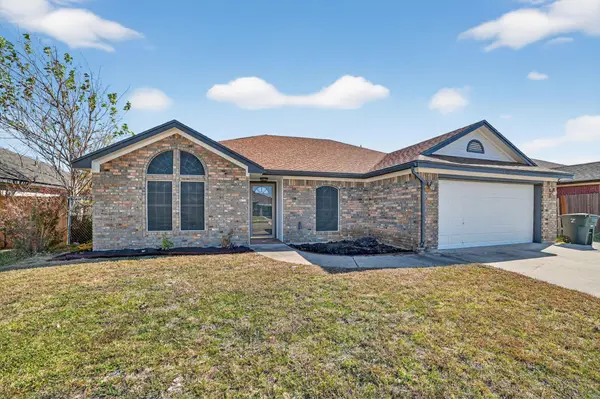 $230,000Active4 beds 2 baths1,637 sq. ft.
$230,000Active4 beds 2 baths1,637 sq. ft.4302 Jake Spoon Dr, Killeen, TX 76549
MLS# 7201428Listed by: AGENCY TEXAS INC
