5411 Teal Drive, Killeen, TX 76542
Local realty services provided by:Better Homes and Gardens Real Estate Winans
Listed by: katie strange
Office: two lakes real estate
MLS#:589856
Source:TX_FRAR
Price summary
- Price:$265,000
- Price per sq. ft.:$137.95
About this home
Spacious 6-Bedroom Charmer with Beautiful Upgrades in Killeen!
This all-brick stunner offers 6 bedrooms, 2 bathrooms, and a cozy wood-burning fireplace that makes the living area warm and inviting. The heart of the home is a beautiful kitchen featuring lots of cabinet space, granite countertops, and stainless steel appliances—perfect for cooking and entertaining. You’ll also enjoy a separate laundry room, 2-car garage, full gutters, and ceramic tile flooring throughout for easy maintenance.
Major updates include:
HVAC (only 2 years old) for year-round comfort
New interior & exterior paint for a fresh look
Step outside to your private backyard with no rear neighbors, complete with a covered patio for year-round outdoor enjoyment and a sprinkler system to keep your lawn lush. The spacious primary suite boasts a double vanity with granite tops, soaking tub, and separate shower for a true retreat at home.
Nearby Amenities: Located in a great area close to Lion’s Club Park, H-E-B, Walmart , Texas Roadhouse, Long Branch Park, and plenty of shopping, dining, and entertainment options. Quick access to I-14 makes commuting a breeze, and you’re just minutes from Fort Cavazos.
Updated, move-in ready, and full of space—this home checks all the boxes!
Contact an agent
Home facts
- Year built:1999
- Listing ID #:589856
- Added:134 day(s) ago
- Updated:December 28, 2025 at 08:48 AM
Rooms and interior
- Bedrooms:6
- Total bathrooms:2
- Full bathrooms:2
- Living area:1,921 sq. ft.
Heating and cooling
- Cooling:Ceiling Fans, Central Air, Electric
- Heating:Central, Electric
Structure and exterior
- Roof:Composition, Shingle
- Year built:1999
- Building area:1,921 sq. ft.
- Lot area:0.23 Acres
Schools
- High school:Ellison High School
- Middle school:Liberty Hill Middle School
- Elementary school:Cedar Valley Elementary School
Utilities
- Water:Public
- Sewer:Public Sewer
Finances and disclosures
- Price:$265,000
- Price per sq. ft.:$137.95
New listings near 5411 Teal Drive
- New
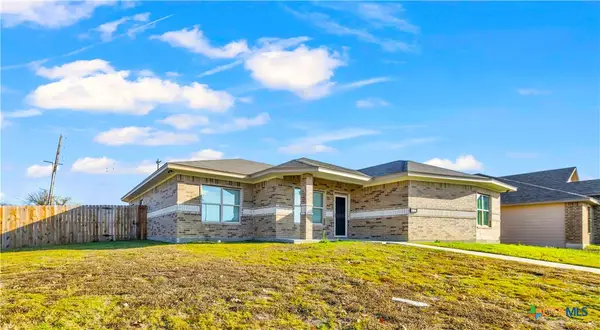 $399,000Active4 beds 3 baths2,110 sq. ft.
$399,000Active4 beds 3 baths2,110 sq. ft.4911 Mohawk Drive, Killeen, TX 76549
MLS# 600570Listed by: SERENITY NOW REAL ESTATE - New
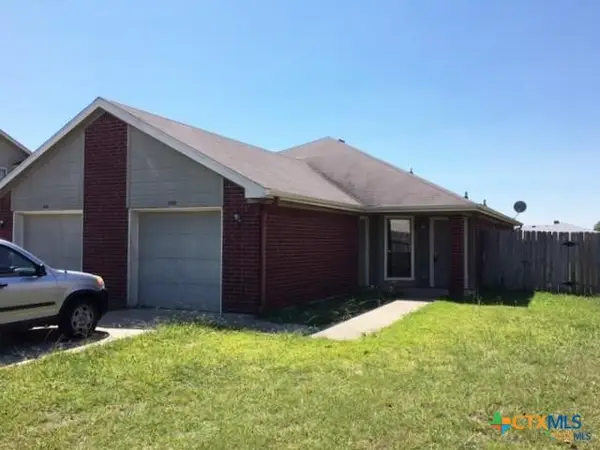 $1,000Active2 beds 2 baths932 sq. ft.
$1,000Active2 beds 2 baths932 sq. ft.500 Deloris Drive, Killeen, TX 76542
MLS# 600393Listed by: PREMIERE TEAM REAL ESTATE - New
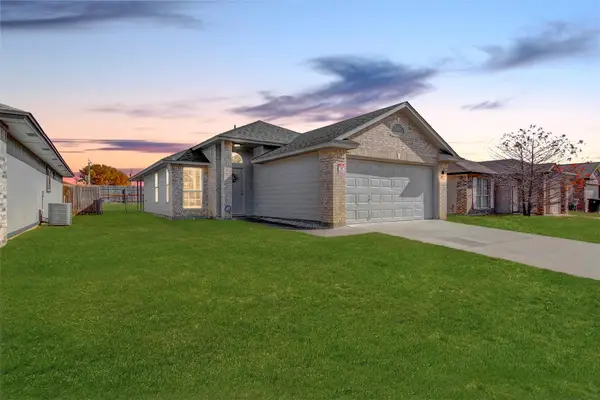 $230,000Active3 beds 2 baths1,213 sq. ft.
$230,000Active3 beds 2 baths1,213 sq. ft.2010 Wright Way, Killeen, TX 76543
MLS# 21134278Listed by: JPAR DALLAS - New
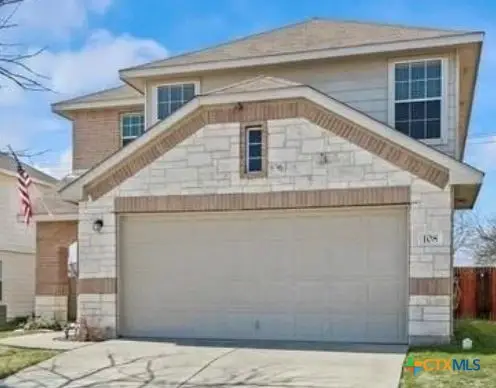 $269,900Active3 beds 3 baths1,856 sq. ft.
$269,900Active3 beds 3 baths1,856 sq. ft.108 W Gemini Lane, Killeen, TX 76542
MLS# 599921Listed by: VYLLA HOME - New
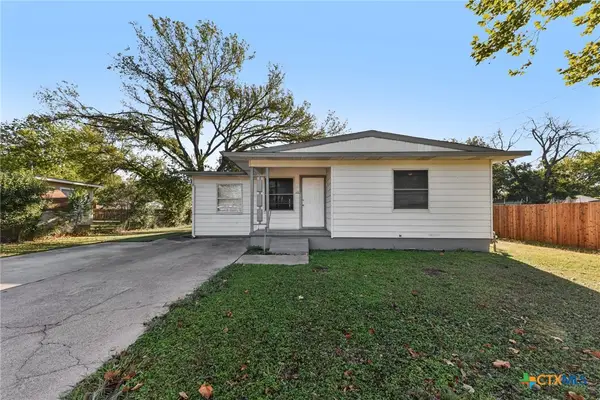 $150,000Active4 beds 2 baths1,278 sq. ft.
$150,000Active4 beds 2 baths1,278 sq. ft.1102 Jackson Street, Killeen, TX 76541
MLS# 600478Listed by: KELLER WILLIAMS LAKE TRAVIS 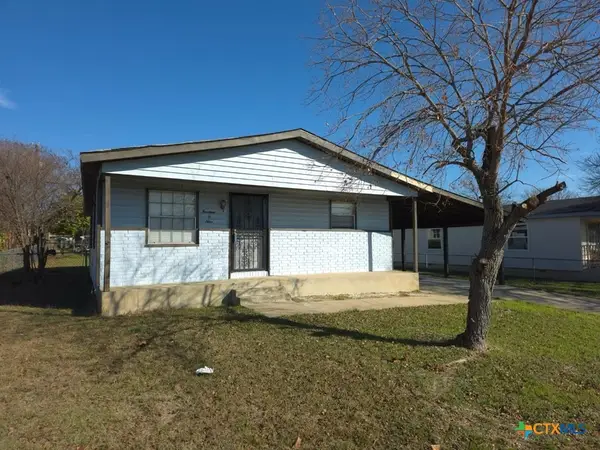 $140,000Pending3 beds 2 baths1,188 sq. ft.
$140,000Pending3 beds 2 baths1,188 sq. ft.1409 Elyse Drive, Killeen, TX 76549
MLS# 600343Listed by: HOMEVETS REALTY LLC- New
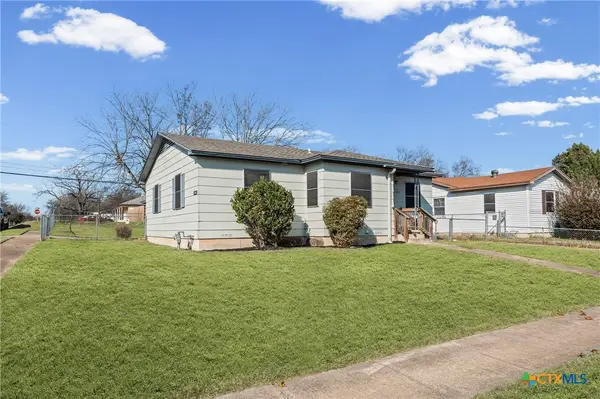 $135,000Active2 beds 2 baths1,326 sq. ft.
$135,000Active2 beds 2 baths1,326 sq. ft.1401 N W S Young Drive, Killeen, TX 76543
MLS# 600511Listed by: REALTY OF AMERICA, LLC - New
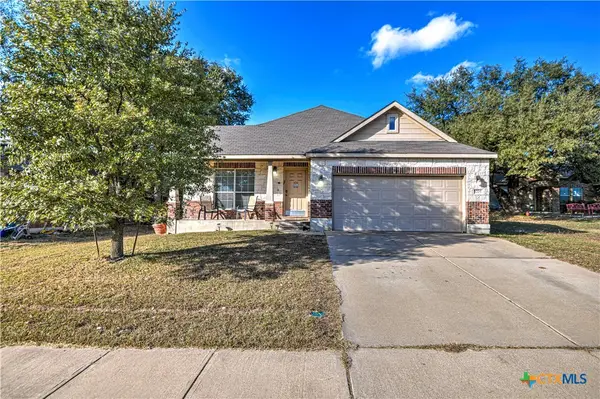 $270,000Active3 beds 2 baths2,190 sq. ft.
$270,000Active3 beds 2 baths2,190 sq. ft.5705 Tumbled Stone Drive, Killeen, TX 76542
MLS# 600574Listed by: ALL CITY REAL ESTATE - New
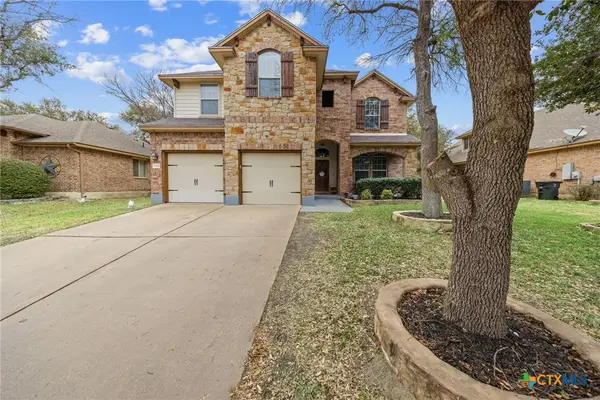 $365,000Active4 beds 3 baths2,866 sq. ft.
$365,000Active4 beds 3 baths2,866 sq. ft.5311 English Oak Drive, Killeen, TX 76542
MLS# 600525Listed by: EXP REALTY, LLC - New
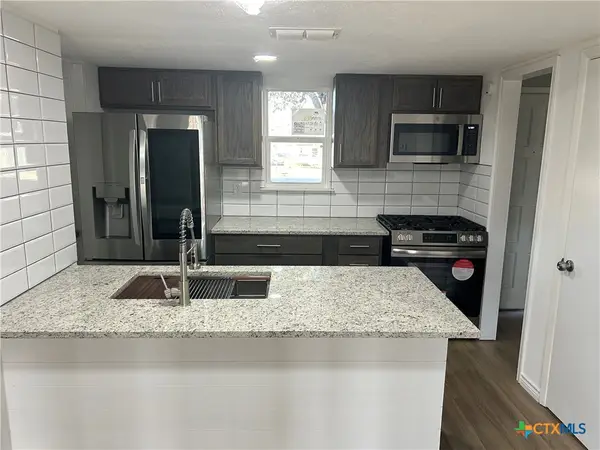 $185,000Active3 beds 2 baths1,053 sq. ft.
$185,000Active3 beds 2 baths1,053 sq. ft.3204 Lake Road, Killeen, TX 76543
MLS# 600572Listed by: RE/MAX BETTER PLACE
