5805 Siltstone Loop, Killeen, TX 76542
Local realty services provided by:Better Homes and Gardens Real Estate Winans
Listed by: christian soto
Office: keller williams realty, waco
MLS#:582254
Source:TX_FRAR
Price summary
- Price:$375,000
- Price per sq. ft.:$123.56
About this home
Welcome to this beautifully maintained and freshly painted 4-bedroom, 2.5-bathroom home, perfectly situated on a generous 0.3-acre lot. Designed with comfort and versatility in mind, this home offers a flexible floor plan, including an additional home office and a spacious upstairs loft—ideal for gaming, entertaining, or movie nights.
Step outside to enjoy your large backyard oasis, featuring a newly lined above-ground pool with a custom wood deck, a dedicated fire pit area, and a handy storage shed. The sprinkler system in both the front and back yards helps keep the lush lawn vibrant year-round.
Inside, you’ll find a mix of tile and carpet flooring throughout the home, two dining areas perfect for hosting, and a large open-concept layout that flows beautifully from the kitchen to the living room. The primary suite is conveniently located downstairs, providing privacy and ease of access. The home also includes a downstairs laundry room and a 2-car garage.
Additional features that add tremendous value include:
Jellyfish custom lighting for vibrant, programmable color displays—perfect for holidays and celebrations
* **New roof**, **replaced hot water heater**, **full gutter system**, and **solar roof fans** for improved efficiency custom lighting & upgraded finishes throughout
This home is truly move-in ready and offers the space, comfort, and outdoor features that today’s buyers are searching for. Schedule your tour today and fall in love with your future home!
Contact an agent
Home facts
- Year built:2009
- Listing ID #:582254
- Added:614 day(s) ago
- Updated:December 28, 2025 at 08:48 AM
Rooms and interior
- Bedrooms:4
- Total bathrooms:3
- Full bathrooms:2
- Living area:3,035 sq. ft.
Heating and cooling
- Cooling:Ceiling Fans, Central Air
- Heating:Central
Structure and exterior
- Roof:Composition, Shingle
- Year built:2009
- Building area:3,035 sq. ft.
- Lot area:0.31 Acres
Schools
- High school:Harker Heights High School
- Middle school:Liberty Hill Middle School
- Elementary school:Timber Ridge Elementary School
Utilities
- Water:Public
- Sewer:Public Sewer
Finances and disclosures
- Price:$375,000
- Price per sq. ft.:$123.56
New listings near 5805 Siltstone Loop
- New
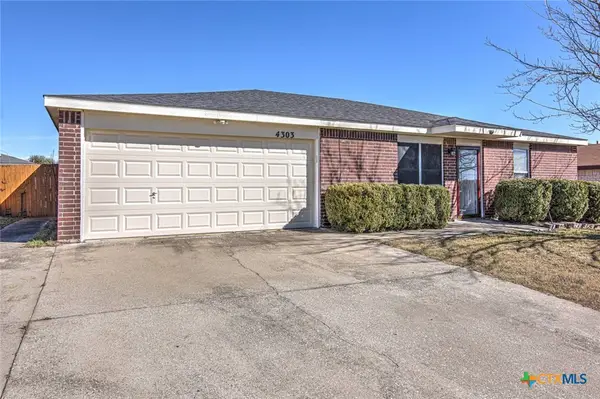 $225,000Active4 beds 2 baths1,556 sq. ft.
$225,000Active4 beds 2 baths1,556 sq. ft.4303 Sand Dollar Drive, Killeen, TX 76549
MLS# 603178Listed by: HOMEVETS REALTY LLC - New
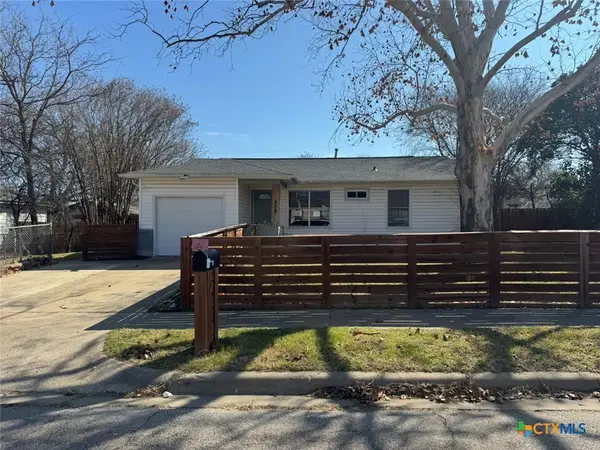 $122,000Active3 beds 1 baths1,270 sq. ft.
$122,000Active3 beds 1 baths1,270 sq. ft.904 Houston Street, Killeen, TX 76541
MLS# 604489Listed by: VETERANS REAL ESTATE - New
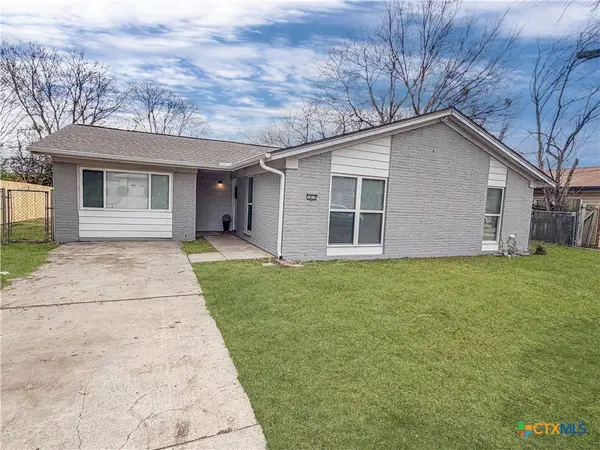 $199,000Active4 beds 2 baths1,650 sq. ft.
$199,000Active4 beds 2 baths1,650 sq. ft.1810 Clarawood Drive, Killeen, TX 76549
MLS# 604291Listed by: ANCHOR REALTY - New
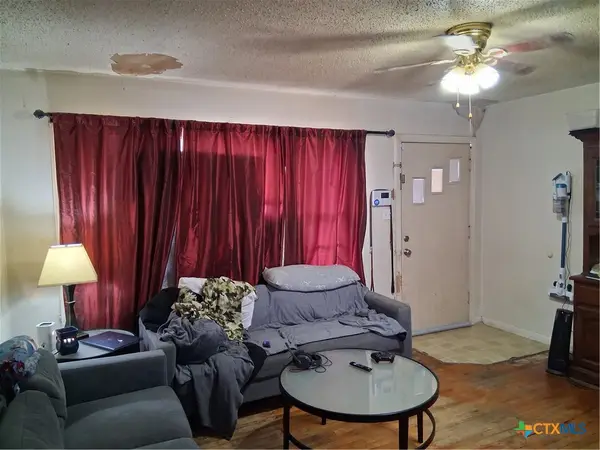 $47,000Active2 beds 1 baths1,169 sq. ft.
$47,000Active2 beds 1 baths1,169 sq. ft.602 Brook Drive, Killeen, TX 76541
MLS# 604329Listed by: MISSION REAL ESTATE GROUP - New
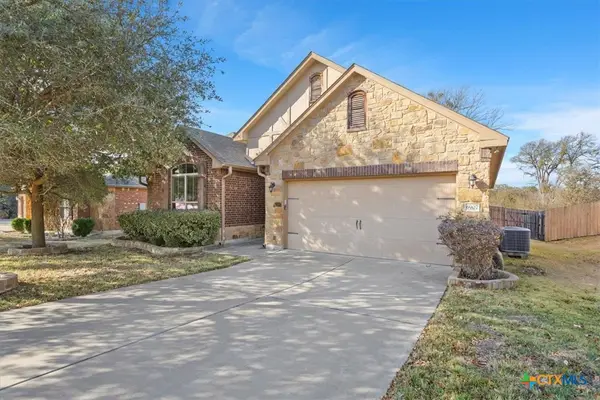 $335,000Active5 beds 4 baths3,049 sq. ft.
$335,000Active5 beds 4 baths3,049 sq. ft.6907 Modesto Road, Killeen, TX 76542
MLS# 604356Listed by: ALL CITY REAL ESTATE LTD. CO - New
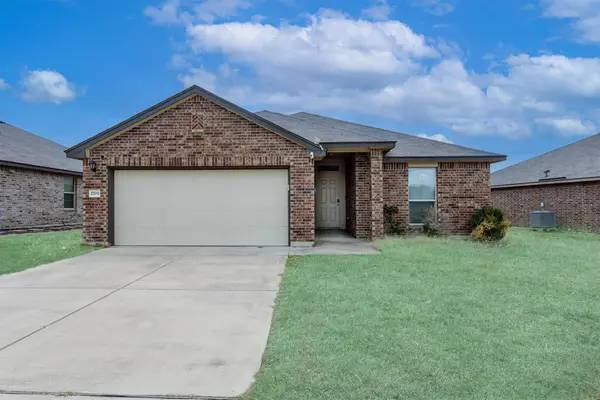 $270,000Active4 beds 2 baths1,893 sq. ft.
$270,000Active4 beds 2 baths1,893 sq. ft.1709 Gigante Dr, Killeen, TX 76543
MLS# 1625797Listed by: KW-AUSTIN PORTFOLIO REAL ESTATE - New
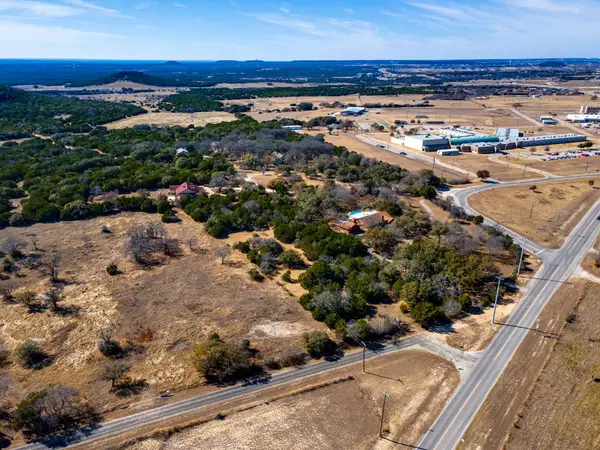 $240,000Active0 Acres
$240,000Active0 Acres8601 E. Trimmier Rd, Killeen, TX 76542
MLS# 4224220Listed by: THE AGENTS PREMIERE REALTY GRP - New
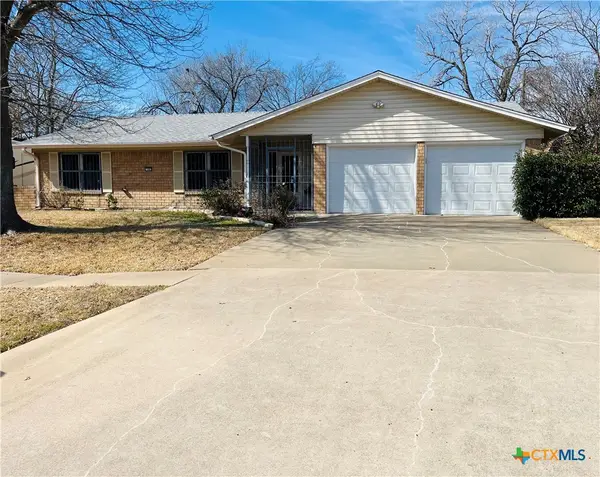 $184,000Active3 beds 2 baths1,837 sq. ft.
$184,000Active3 beds 2 baths1,837 sq. ft.1901 Muir Drive, Killeen, TX 76543
MLS# 602603Listed by: DKS PROPERTIES - New
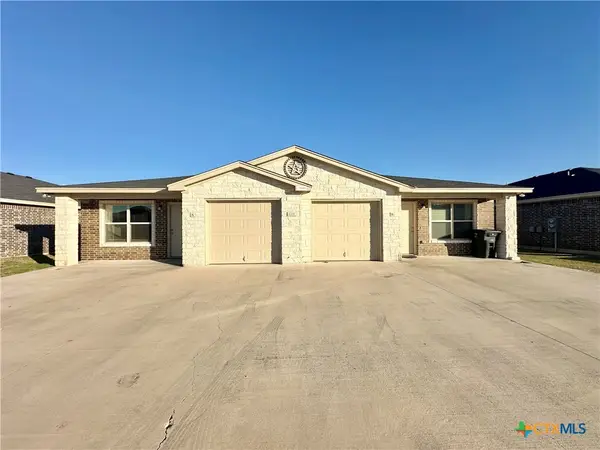 $375,000Active-- beds -- baths2,587 sq. ft.
$375,000Active-- beds -- baths2,587 sq. ft.4308 Ivory Lane, Killeen, TX 76549
MLS# 604150Listed by: LINNEMANN REALTY - New
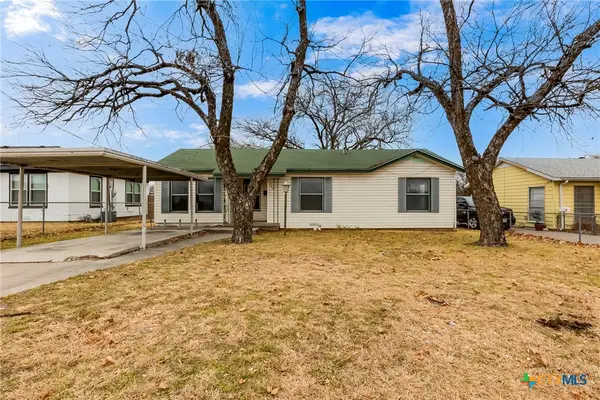 $80,000Active3 beds 1 baths1,304 sq. ft.
$80,000Active3 beds 1 baths1,304 sq. ft.803 E Avenue G, Killeen, TX 76541
MLS# 604303Listed by: PROLIFIC REALTY

