6201 Charlotte Lane, Killeen, TX 76542
Local realty services provided by:Better Homes and Gardens Real Estate Winans



Listed by:jean shine
Office:coldwell banker apex, realtors
MLS#:582779
Source:TX_FRAR
Price summary
- Price:$325,000
- Price per sq. ft.:$99.3
About this home
This expansive five-bedroom residence epitomizes spaciousness and charm, both inside and out. Situated in a convenient yet tranquil neighborhood, this impressive home is prepared to welcome a new family. The front of the property features a shaded porch, while the backyard includes a covered patio and playscape. Inside, the house offers a room for every occasion, including a formal living and dining room, a large gathering area encompassing the family room, kitchen, and breakfast area, and a loft ideal for playdates. The well-appointed kitchen serves as the heart of the home, boasting an abundance of cabinetry and counter space, a glass cooktop with built-in microwave, and a wraparound breakfast bar. The owner's suite provides a luxurious retreat, featuring a high ceiling in the bedroom, a jetted tub with separate shower, and an exceptionally large walk-in closet in the bathroom.
Contact an agent
Home facts
- Year built:2008
- Listing Id #:582779
- Added:69 day(s) ago
- Updated:August 19, 2025 at 07:17 AM
Rooms and interior
- Bedrooms:5
- Total bathrooms:3
- Full bathrooms:3
- Living area:3,273 sq. ft.
Heating and cooling
- Cooling:Ceiling Fans, Central Air, Electric
- Heating:Central, Electric, Multiple Heating Units
Structure and exterior
- Roof:Composition, Shingle
- Year built:2008
- Building area:3,273 sq. ft.
- Lot area:0.18 Acres
Schools
- High school:Ellison High School
- Middle school:Union Grove Middle School
- Elementary school:Timber Ridge Elementary School
Utilities
- Water:Public
- Sewer:Public Sewer
Finances and disclosures
- Price:$325,000
- Price per sq. ft.:$99.3
New listings near 6201 Charlotte Lane
- New
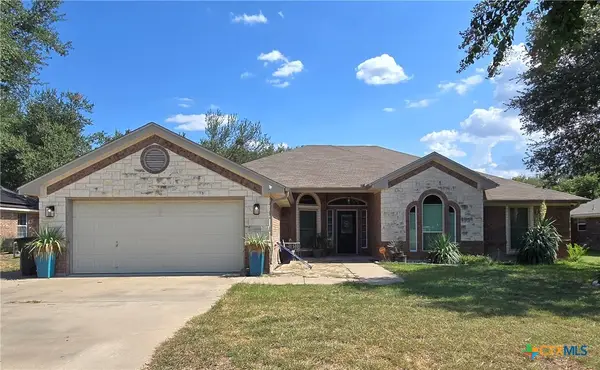 $299,999Active4 beds 2 baths2,133 sq. ft.
$299,999Active4 beds 2 baths2,133 sq. ft.6108 Marble Falls Drive, Killeen, TX 76542
MLS# 590125Listed by: NOBLE, REALTORS - New
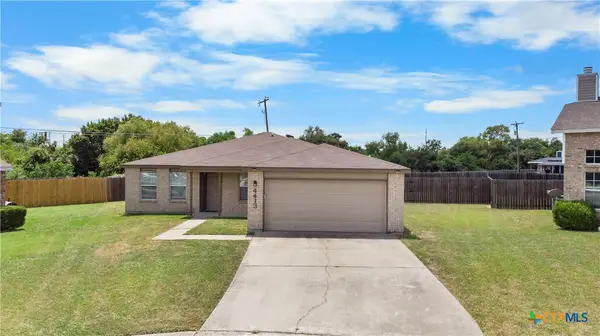 $219,900Active3 beds 2 baths1,863 sq. ft.
$219,900Active3 beds 2 baths1,863 sq. ft.4413 Indigo Drive, Killeen, TX 76542
MLS# 589888Listed by: REALTY OF AMERICA, LLC - New
 $245,000Active3 beds 4 baths1,961 sq. ft.
$245,000Active3 beds 4 baths1,961 sq. ft.5304 Willamette Ln, Killeen, TX 76549
MLS# 7546046Listed by: ORCHARD BROKERAGE - New
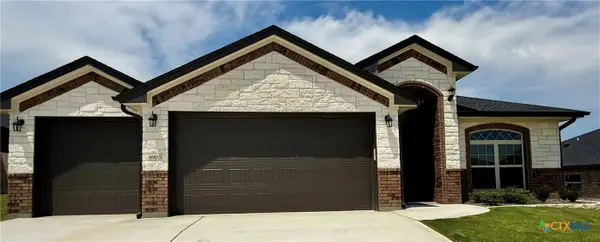 $420,000Active4 beds 3 baths2,054 sq. ft.
$420,000Active4 beds 3 baths2,054 sq. ft.8903 Ridge Crest Drive, Killeen, TX 76542
MLS# 589711Listed by: SHALAN CRAWFORD - New
 $424,000Active4 beds 3 baths2,105 sq. ft.
$424,000Active4 beds 3 baths2,105 sq. ft.8905 Ridge Crest Drive, Killeen, TX 76542
MLS# 589716Listed by: SHALAN CRAWFORD - New
 $420,000Active4 beds 3 baths2,054 sq. ft.
$420,000Active4 beds 3 baths2,054 sq. ft.8907 Ridge Crest Drive, Killeen, TX 76542
MLS# 589721Listed by: SHALAN CRAWFORD - New
 $275,995Active3 beds 2 baths1,469 sq. ft.
$275,995Active3 beds 2 baths1,469 sq. ft.9101 Chalk Maple Drive, Killeen, TX 76542
MLS# 588240Listed by: THE GRAHAM TEAM - New
 $395,640Active-- beds -- baths2,350 sq. ft.
$395,640Active-- beds -- baths2,350 sq. ft.9200 Prickly Ash Drive, Killeen, TX 76542
MLS# 588271Listed by: THE GRAHAM TEAM - New
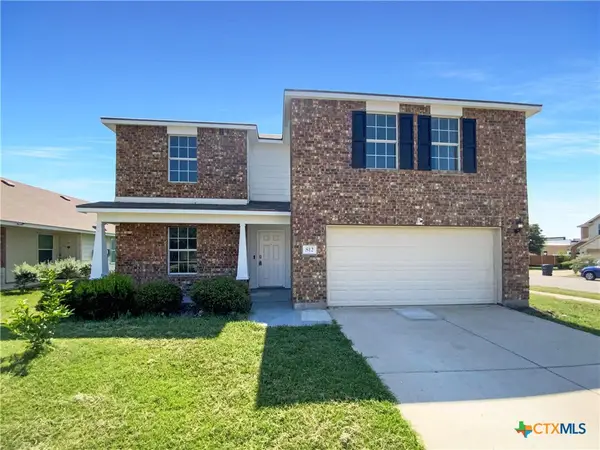 $285,000Active4 beds 3 baths2,862 sq. ft.
$285,000Active4 beds 3 baths2,862 sq. ft.812 Draco Drive, Killeen, TX 76542
MLS# 590079Listed by: OPENDOOR BROKERAGE, LLC - New
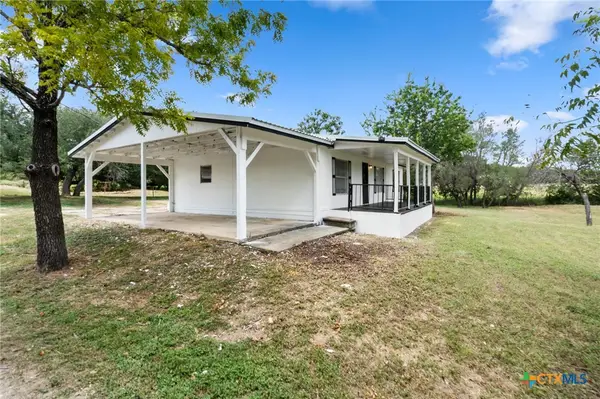 $200,000Active3 beds 2 baths1,056 sq. ft.
$200,000Active3 beds 2 baths1,056 sq. ft.21495 Fm 2484, Killeen, TX 76542
MLS# 590018Listed by: THE REAL ESTATE HOME TEAM LLC
