8411 James Herring's Way, Killeen, TX 76542
Local realty services provided by:Better Homes and Gardens Real Estate Winans
Listed by: linda carey, jennifer carey
Office: starpointe realty central tx
MLS#:534523
Source:TX_FRAR
Price summary
- Price:$431,480
- Price per sq. ft.:$190.58
- Monthly HOA dues:$25
About this home
Love to cook? You will LOVE 8411 James Herring's Way in Killeen, built by Herring & Co. Inside, you walk into a wide hallway with a study/4th bedroom to your right and as you continue into the house, an open living area featuring an electric fireplace with stone surround greets you. Your eyes will make a beeline for the kitchen, which is perfection! From a beautifully wood stained central island with leathered granite countertops that add a true WOW feature, to the classic white cabinets and white subway tile backsplash. The owners suite has a tray ceiling with the same tile flooring that flows from the main living areas into the owners bedroom and bathroom! The bathroom features some open shelving, a long double vanity and a wet room that feels like a SPA! With a split floor plan, the 3 secondary bedrooms and full bath are located down their own hallway. Tell your fav REALTOR® to schedule an appointment or stop by the model home to check out all of Herring & Co in Herring Legacy Estates!
Contact an agent
Home facts
- Year built:2023
- Listing ID #:534523
- Added:944 day(s) ago
- Updated:December 12, 2025 at 03:16 PM
Rooms and interior
- Bedrooms:4
- Total bathrooms:2
- Full bathrooms:2
- Living area:2,264 sq. ft.
Heating and cooling
- Cooling:Ceiling Fans, Central Air, Electric
- Heating:Central, Electric, Fireplaces, Heat Pump
Structure and exterior
- Roof:Composition, Shingle
- Year built:2023
- Building area:2,264 sq. ft.
- Lot area:0.24 Acres
Schools
- High school:Chaparral High School
- Elementary school:Maude Moore Wood Elementary School
Utilities
- Water:Public
- Sewer:Public Sewer
Finances and disclosures
- Price:$431,480
- Price per sq. ft.:$190.58
New listings near 8411 James Herring's Way
- New
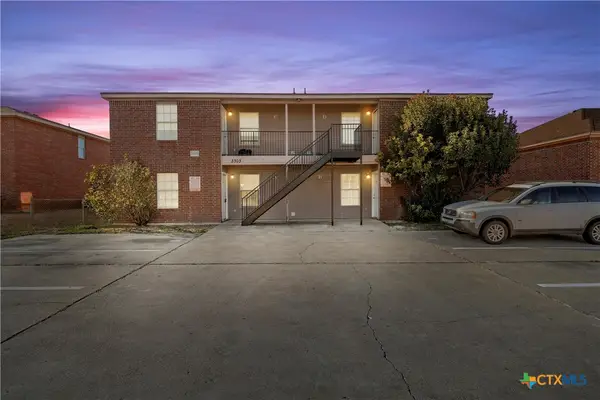 $375,000Active-- beds -- baths3,378 sq. ft.
$375,000Active-- beds -- baths3,378 sq. ft.3303 Barcelona Drive, Killeen, TX 76542
MLS# 599861Listed by: ALL CITY REAL ESTATE LTD. CO - New
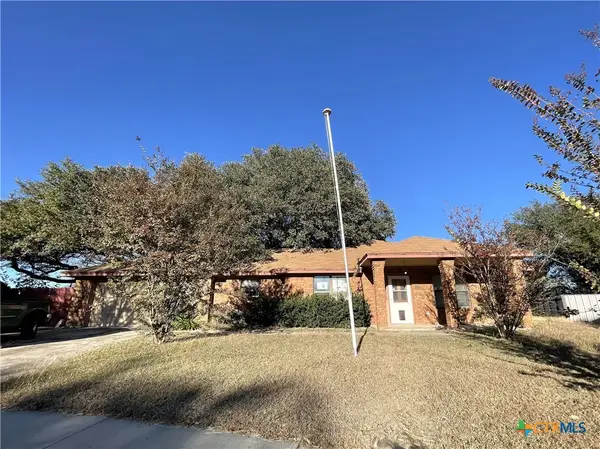 $170,000Active3 beds 2 baths1,670 sq. ft.
$170,000Active3 beds 2 baths1,670 sq. ft.401 Highridge Cove, Killeen, TX 76543
MLS# 599572Listed by: CENTURY 21 RANDALL MORRIS - New
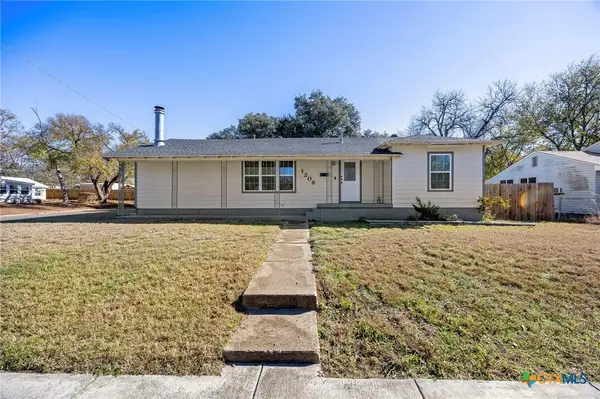 $220,000Active2 beds 3 baths1,500 sq. ft.
$220,000Active2 beds 3 baths1,500 sq. ft.1208 Alexander Street, Killeen, TX 76541
MLS# 599741Listed by: KELLER WILLIAMS REALTY C. P. - New
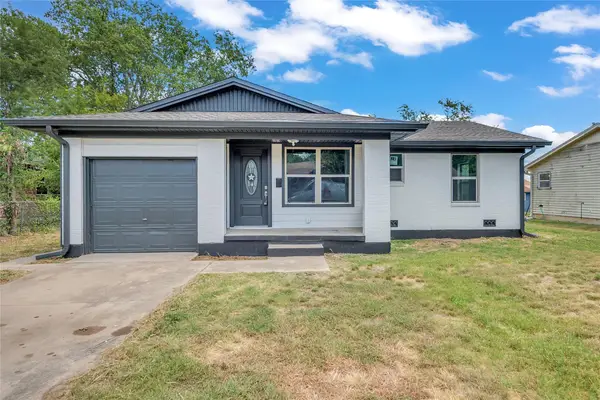 $185,000Active3 beds 1 baths1,092 sq. ft.
$185,000Active3 beds 1 baths1,092 sq. ft.1314 Gardenia Ave, Killeen, TX 76543
MLS# 7070796Listed by: KELLER WILLIAMS REALTY - New
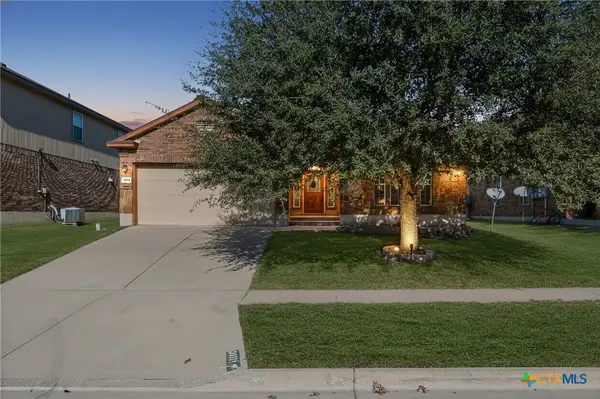 $240,000Active3 beds 2 baths1,914 sq. ft.
$240,000Active3 beds 2 baths1,914 sq. ft.3401 Cricklewood Drive, Killeen, TX 76542
MLS# 599809Listed by: REALTY OF AMERICA, LLC - New
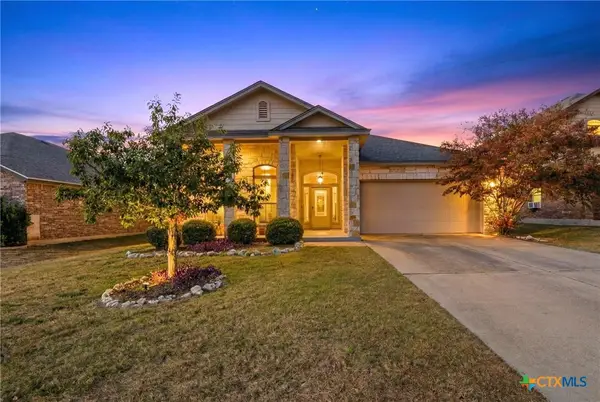 $279,000Active4 beds 3 baths2,221 sq. ft.
$279,000Active4 beds 3 baths2,221 sq. ft.6403 Creek Land Road, Killeen, TX 76549
MLS# 599309Listed by: ALL CITY REAL ESTATE LTD. CO - New
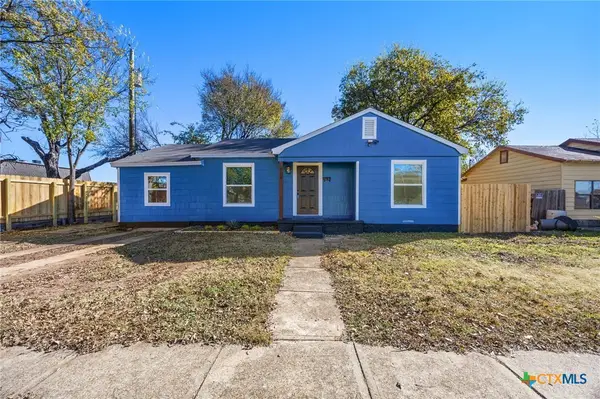 $99,000Active2 beds 1 baths804 sq. ft.
$99,000Active2 beds 1 baths804 sq. ft.404 Carter Street, Killeen, TX 76541
MLS# 599312Listed by: ALL CITY REAL ESTATE LTD. CO - New
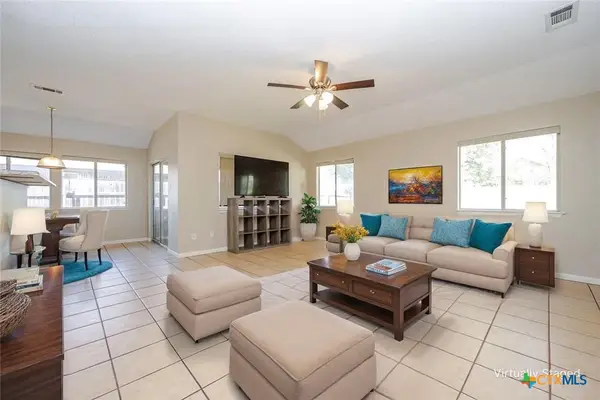 $230,000Active3 beds 2 baths1,540 sq. ft.
$230,000Active3 beds 2 baths1,540 sq. ft.1809 Michele Drive, Killeen, TX 76542
MLS# 599423Listed by: COLDWELL BANKER APEX, REALTORS - New
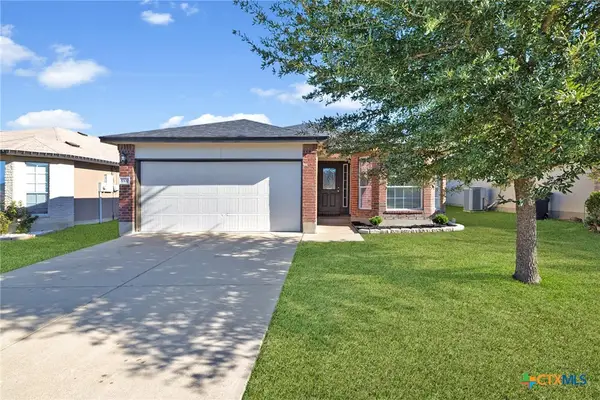 $215,000Active3 beds 2 baths1,323 sq. ft.
$215,000Active3 beds 2 baths1,323 sq. ft.5300 Lions Gate Lane, Killeen, TX 76549
MLS# 599813Listed by: TWO LAKES REAL ESTATE - New
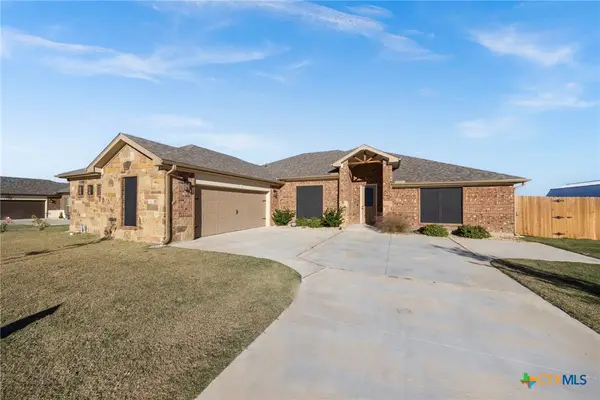 $420,000Active4 beds 3 baths2,602 sq. ft.
$420,000Active4 beds 3 baths2,602 sq. ft.2518 Meadow Lark Drive, Killeen, TX 76542
MLS# 599510Listed by: NEXTHOME VETERANS FIRST CHOICE
