104 Summerlife Ln, Kingsland, TX 78639
Local realty services provided by:Better Homes and Gardens Real Estate Hometown
Listed by:chris mitchell
Office:exp realty, llc.
MLS#:3788657
Source:ACTRIS
104 Summerlife Ln,Kingsland, TX 78639
$1,777,000
- 5 Beds
- 6 Baths
- 5,057 sq. ft.
- Single family
- Active
Price summary
- Price:$1,777,000
- Price per sq. ft.:$351.39
- Monthly HOA dues:$80
About this home
This stunning residence in Clearwater Landing, a dual gated waterfront enclave within the prestigious Legends golf course community, offers 5,000 SF of refined living on almost half an acre. Crafted by Grace Custom Homes and ideally positioned on a quiet cul-de-sac, the home balances timeless elegance with modern luxury and conveys with a highly desirable boat slip on constant-level Lake LBJ—perfect for boating, paddle boarding, or kayaking.
From the moment you enter the grand foyer, you’re met with soaring ceilings, intricate millwork, and a sweeping staircase that sets the tone for the exceptional design throughout. The main floor features an executive office with glass panel doors, a seamless open-concept layout, and a light-filled living space centered around a dramatic floor-to-ceiling fireplace. A wine bar with dual wine refrigerators adds a touch of sophistication for the entertainer.
The chef’s kitchen is a showpiece, equipped with upgraded appliances, two refrigerators, custom cabinetry, and a gourmet butler’s pantry that includes a dual-fuel range, pot filler, dishwasher, microwave drawer, and prep sink. A spacious laundry room with dog wash station and a second laundry room upstairs adds functional luxury.
The first-floor Owner’s Suite offers a luxurious retreat with a coffee bar, fireplace, projector, designer chandelier, and opens to private patio access. The breathtaking en suite features a soaking tub beside a recessed fireplace and dual boutique-style closets.
Upstairs, enjoy sweeping views from the en suite bedrooms—many with terrace access—a jr. suite upgraded to the standard of the Owner's Suite, private media room, and even a prayer room with a custom Tree of Knowledge bookcase and altar with a pop-up TV.
Lounge in the resort-style backyard featuring a waterfall pool and spa, summer kitchen, and multiple spaces for entertaining. Enjoy sports courts, lake access or a golf course just steps away. This is modern lake living redefined.
Contact an agent
Home facts
- Year built:2023
- Listing ID #:3788657
- Updated:October 07, 2025 at 12:12 PM
Rooms and interior
- Bedrooms:5
- Total bathrooms:6
- Full bathrooms:5
- Half bathrooms:1
- Living area:5,057 sq. ft.
Heating and cooling
- Cooling:Central, Electric
- Heating:Central, Electric, Fireplace(s)
Structure and exterior
- Roof:Metal
- Year built:2023
- Building area:5,057 sq. ft.
Schools
- High school:Burnet
- Elementary school:Burnet
Utilities
- Water:Public
Finances and disclosures
- Price:$1,777,000
- Price per sq. ft.:$351.39
- Tax amount:$20,464 (2024)
New listings near 104 Summerlife Ln
- New
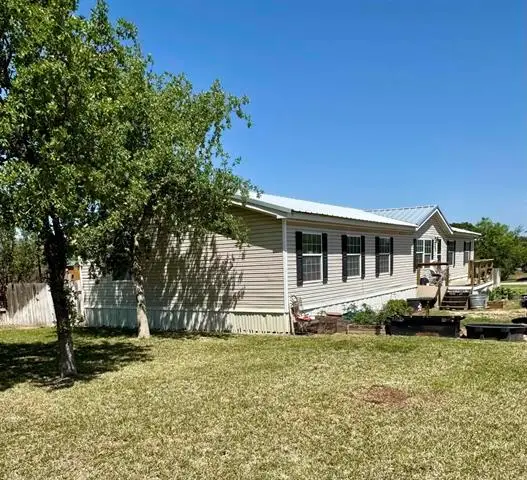 $270,000Active1 beds 2 baths2,156 sq. ft.
$270,000Active1 beds 2 baths2,156 sq. ft.3306 Gardenia Street St, Kingsland, TX 78639
MLS# 1105245Listed by: ZINA & CO. REAL ESTATE - New
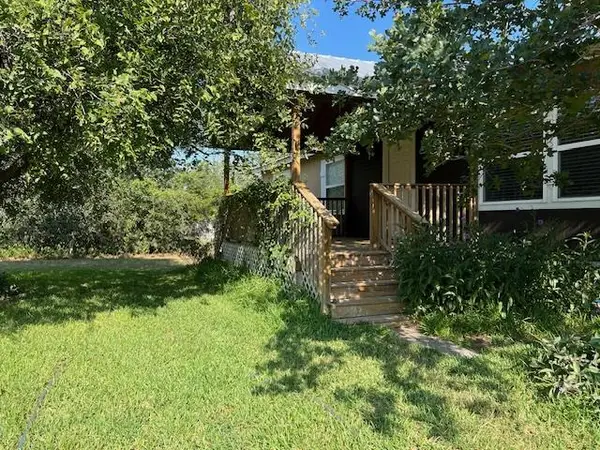 $199,000Active3 beds 2 baths1,680 sq. ft.
$199,000Active3 beds 2 baths1,680 sq. ft.114 Lovers Ln, Kingsland, TX 78639
MLS# 6840737Listed by: HORSESHOE BAY RESORT REALTY - New
 $149,500Active0 Acres
$149,500Active0 AcresLot 9021 Sandia Loop, Kingsland, TX 78639
MLS# 6238483Listed by: COMPASS RE TEXAS, LLC - New
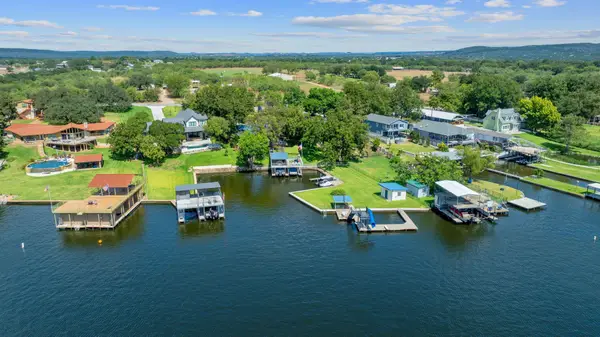 $3,200,000Active6 beds 4 baths2,931 sq. ft.
$3,200,000Active6 beds 4 baths2,931 sq. ft.1940 Williams Lakeshore Dr, Kingsland, TX 78639
MLS# 3617564Listed by: KIFER SPARKS AGENCY, LLC - New
 $2,325,000Active4 beds 5 baths3,453 sq. ft.
$2,325,000Active4 beds 5 baths3,453 sq. ft.1324 Euel Moore Dr, Kingsland, TX 78639
MLS# 9699772Listed by: KUPER SOTHEBY'S INT'L REALTY - New
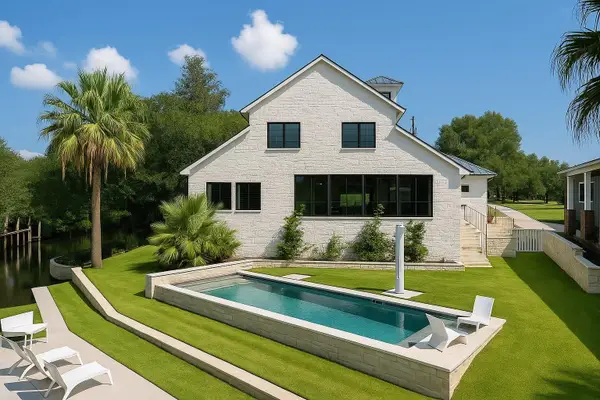 $2,299,000Active5 beds 6 baths3,927 sq. ft.
$2,299,000Active5 beds 6 baths3,927 sq. ft.1110 County Road 132a, Kingsland, TX 78639
MLS# 6150871Listed by: COMPASS RE TEXAS, LLC 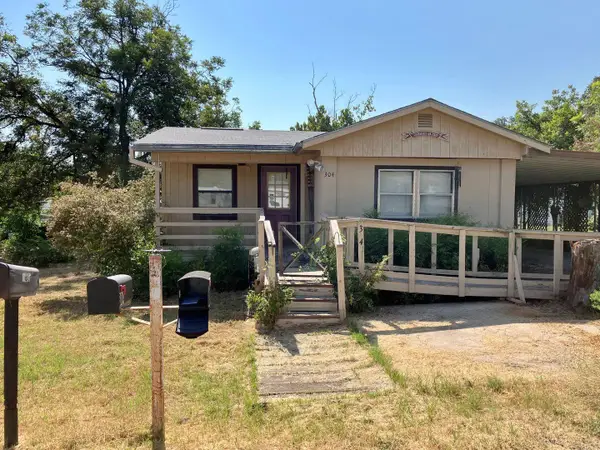 $90,000Active2 beds 2 baths1,192 sq. ft.
$90,000Active2 beds 2 baths1,192 sq. ft.304 Highland Loop, Kingsland, TX 78639
MLS# 9785738Listed by: VYLLA HOME $199,000Active0 Acres
$199,000Active0 AcresLot 250 Westridge Way, Kingsland, TX 78639
MLS# 2420512Listed by: EXP REALTY, LLC $399,990Active4 beds 3 baths1,910 sq. ft.
$399,990Active4 beds 3 baths1,910 sq. ft.13700 Tucker Hedge Pass, Elgin, TX 78621
MLS# 1873511Listed by: BRIGHTLAND HOMES BROKERAGE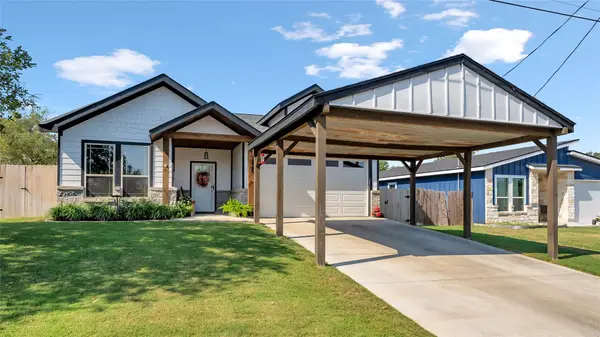 $354,000Active3 beds 2 baths1,449 sq. ft.
$354,000Active3 beds 2 baths1,449 sq. ft.1825 Sleepy Hollow Rd, Kingsland, TX 78639
MLS# 1869411Listed by: THRIVE REALTY
