110 Clearwater Dr, Kingsland, TX 78639
Local realty services provided by:Better Homes and Gardens Real Estate Hometown
Listed by:lesli akers
Office:keller williams - lake travis
MLS#:9987799
Source:ACTRIS
110 Clearwater Dr,Kingsland, TX 78639
$2,750,000
- 4 Beds
- 5 Baths
- 4,218 sq. ft.
- Single family
- Active
Price summary
- Price:$2,750,000
- Price per sq. ft.:$651.97
- Monthly HOA dues:$80
About this home
*DO NOT CONTACT SELLER(S). AGENT HAS AN ACTIVE LISTING AGREEMENT* $160,000 Price Improvement! 2024 MODERN/TRANSITIONAL CUSTOM HOME IN THE GATED CLEARWATER LANDING WITHIN THE GATED LEGENDS. 4218 sqft + 654 sqft climate-controlled boat house area complete w- full bath & situated right off the 2 remote controlled boat lifts & double jet ski lift which are WATERFRONT on the largest quiet cove, just off the Open Water on the Colorado Arm of Lake LBJ. Entering the home you are greeted by a custom 9'+ overly wide custom iron hinge door & floor to ceiling designer tiled fireplace wall & linear fireplace setting the tone for this light & bright masterpiece w- soaring ceilings, walls of windows & sliding glass doors. 4 BDRMS, 4.5 BATHS, lg game rm/flex rm, holiday closet, huge laundry rm & enormous kit w- designer quartz surfaces, maple soft close cabinets, SS app & an oversize custom island is the heart of the home. There is a catering kitchen w- space for 2 additional refrigerators & oversized pantry. The entire house is adorned w- European White Oak Flooring & designer wall & floor tile. With access out back from the kit/din/liv areas, the pool/spa w- swim up bar are perched high above the yard & boat house overlooking the cove, Lake LBJ, & the Hill Country Views. The seller has recently installed remote-controlled solar shades across the entire back patio to reduce direct sunlight and create another comfortable outdoor living space overlooking the pool and Lake LBJ. Too many special features & amenities to mention! This home is perfect for entertaining as well as full time lake living in an exclusive gated waterfront community complete with community pickleball courts, day docks for guests visiting by boat and a short golf cart ride to the golf course. Come take a look for yourself to see why lake living has never been better!
Contact an agent
Home facts
- Year built:2023
- Listing ID #:9987799
- Updated:October 08, 2025 at 06:40 PM
Rooms and interior
- Bedrooms:4
- Total bathrooms:5
- Full bathrooms:4
- Half bathrooms:1
- Living area:4,218 sq. ft.
Heating and cooling
- Cooling:Central, Electric
- Heating:Central, Electric, Fireplace(s)
Structure and exterior
- Roof:Metal
- Year built:2023
- Building area:4,218 sq. ft.
Schools
- High school:Burnet
- Elementary school:RJ Richey
Utilities
- Water:MUD
Finances and disclosures
- Price:$2,750,000
- Price per sq. ft.:$651.97
- Tax amount:$30,722 (2024)
New listings near 110 Clearwater Dr
- New
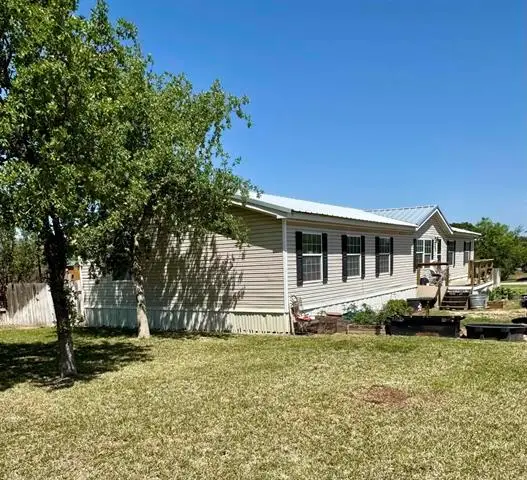 $270,000Active1 beds 2 baths2,156 sq. ft.
$270,000Active1 beds 2 baths2,156 sq. ft.3306 Gardenia Street St, Kingsland, TX 78639
MLS# 1105245Listed by: ZINA & CO. REAL ESTATE - New
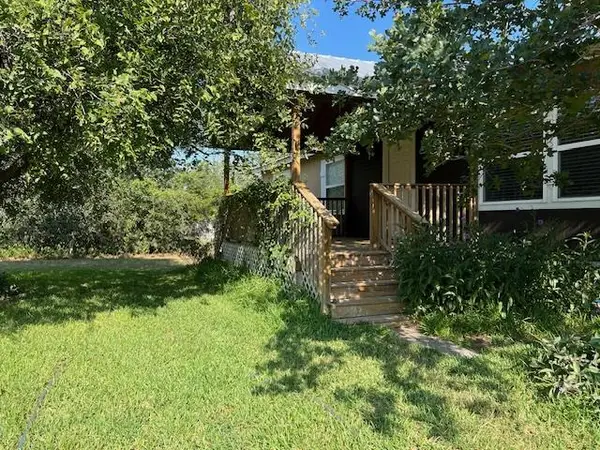 $199,000Active3 beds 2 baths1,680 sq. ft.
$199,000Active3 beds 2 baths1,680 sq. ft.114 Lovers Ln, Kingsland, TX 78639
MLS# 6840737Listed by: HORSESHOE BAY RESORT REALTY - New
 $149,500Active0 Acres
$149,500Active0 AcresLot 9021 Sandia Loop, Kingsland, TX 78639
MLS# 6238483Listed by: COMPASS RE TEXAS, LLC - New
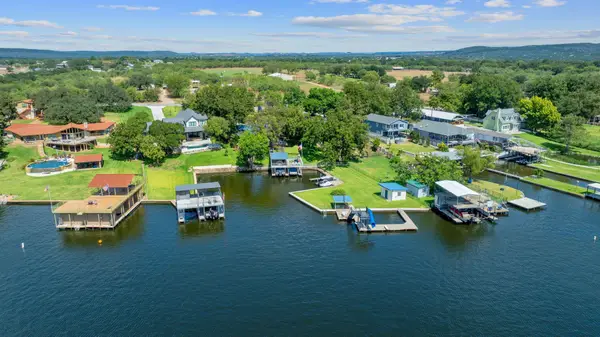 $3,200,000Active6 beds 4 baths2,931 sq. ft.
$3,200,000Active6 beds 4 baths2,931 sq. ft.1940 Williams Lakeshore Dr, Kingsland, TX 78639
MLS# 3617564Listed by: KIFER SPARKS AGENCY, LLC - New
 $2,325,000Active4 beds 5 baths3,453 sq. ft.
$2,325,000Active4 beds 5 baths3,453 sq. ft.1324 Euel Moore Dr, Kingsland, TX 78639
MLS# 9699772Listed by: KUPER SOTHEBY'S INT'L REALTY - New
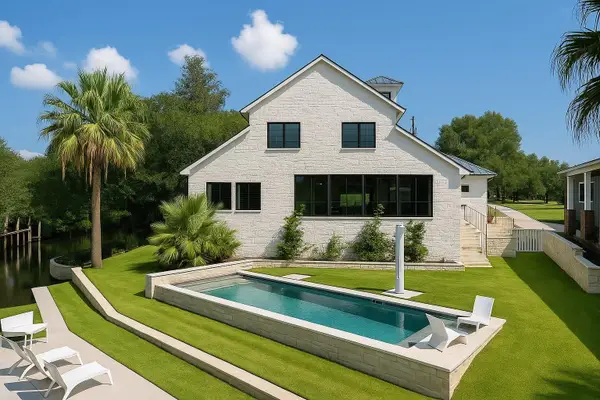 $2,299,000Active5 beds 6 baths3,927 sq. ft.
$2,299,000Active5 beds 6 baths3,927 sq. ft.1110 County Road 132a, Kingsland, TX 78639
MLS# 6150871Listed by: COMPASS RE TEXAS, LLC 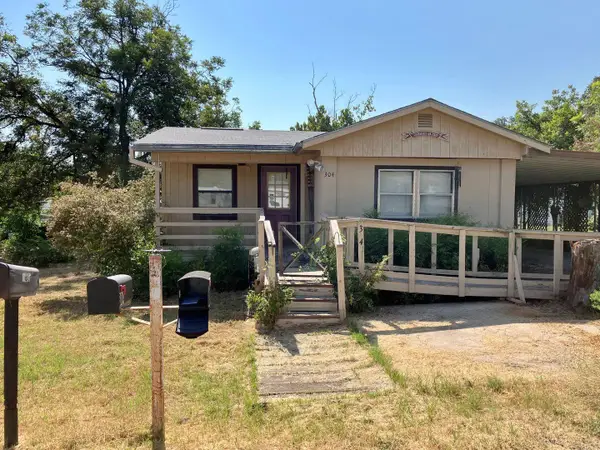 $90,000Active2 beds 2 baths1,192 sq. ft.
$90,000Active2 beds 2 baths1,192 sq. ft.304 Highland Loop, Kingsland, TX 78639
MLS# 9785738Listed by: VYLLA HOME $199,000Active0 Acres
$199,000Active0 AcresLot 250 Westridge Way, Kingsland, TX 78639
MLS# 2420512Listed by: EXP REALTY, LLC $399,990Active4 beds 3 baths1,910 sq. ft.
$399,990Active4 beds 3 baths1,910 sq. ft.13700 Tucker Hedge Pass, Elgin, TX 78621
MLS# 1873511Listed by: BRIGHTLAND HOMES BROKERAGE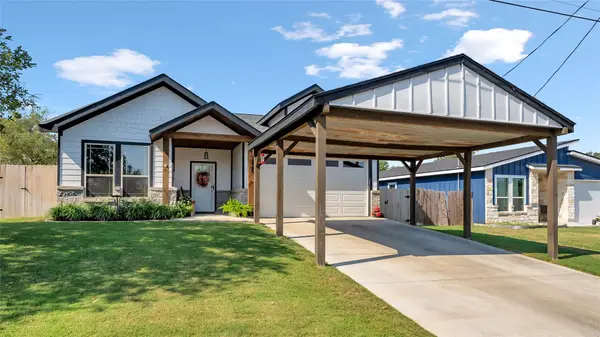 $354,000Active3 beds 2 baths1,449 sq. ft.
$354,000Active3 beds 2 baths1,449 sq. ft.1825 Sleepy Hollow Rd, Kingsland, TX 78639
MLS# 1869411Listed by: THRIVE REALTY
