144 Riverfront Ln, Kingsland, TX 78639
Local realty services provided by:Better Homes and Gardens Real Estate Hometown
Listed by: lydia miller
Office: lake it easy realty, llc.
MLS#:1760505
Source:ACTRIS
144 Riverfront Ln,Kingsland, TX 78639
$3,895,000
- 5 Beds
- 5 Baths
- 4,369 sq. ft.
- Single family
- Active
Price summary
- Price:$3,895,000
- Price per sq. ft.:$891.51
- Monthly HOA dues:$150
About this home
144 Riverfront Ln...This stunning new construction, Keith Wing Custom Home, has BIG EAST FACING views of Lookout Mountain through floor to ceiling sliding glass doors that welcome you as you enter this spectacular property. The home offers high end finishes throughout: A Sub Zero Refrigerator, Viking Gas Stove Top, and oversized granite counter top island that makes hosting all your friends and family special. This 4369sf home has plenty of space for everyone, 5 bedrooms + a large bunkroom, 4.5 bathrooms, a spacious utility room with an extra refrigerator, an oversized two car finished garage with epoxy floors. The spacious primary suite is located on the main floor and offers a large, spa like en-suite bath, sitting area with spectacular views and direct access to the back patio and pool. The outdoor kitchen allows you to spend every minute outside enjoying the pool and the hot tub while watching life on the lake and beautiful sunsets. KT Waterfront Construction built the dock with an upper deck, boat lift and 2 wave runner lifts. Come take a look at this beautiful gated community and this spectacular Keith Wing Custom Home on the shores of Lake LBJ. Keith Wing Custom Home Builders have one of the best reputations in this area for quality and luxury finishes that will last a life time of memories. This property is the "Best of the Best" Lake LBJ has to offer. Schedule an appointment for a TOUR of this property today.
Contact an agent
Home facts
- Year built:2024
- Listing ID #:1760505
- Updated:February 25, 2026 at 12:13 AM
Rooms and interior
- Bedrooms:5
- Total bathrooms:5
- Full bathrooms:4
- Half bathrooms:1
- Living area:4,369 sq. ft.
Heating and cooling
- Cooling:Electric
- Heating:Electric, Fireplace(s)
Structure and exterior
- Roof:Metal
- Year built:2024
- Building area:4,369 sq. ft.
Schools
- High school:Llano
- Elementary school:Packsaddle
Utilities
- Water:Public
- Sewer:Public Sewer
Finances and disclosures
- Price:$3,895,000
- Price per sq. ft.:$891.51
New listings near 144 Riverfront Ln
- New
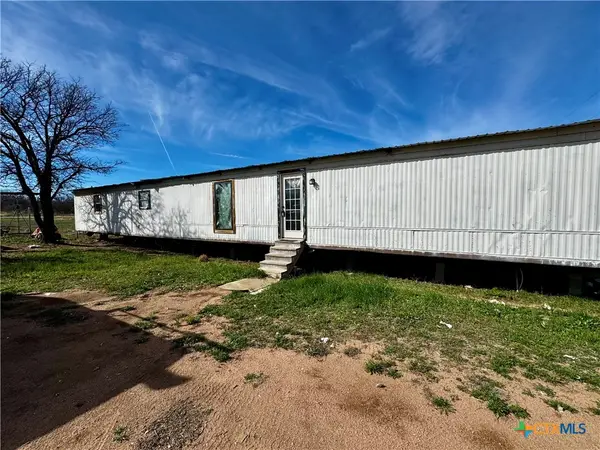 $125,000Active3 beds 2 baths1,078 sq. ft.
$125,000Active3 beds 2 baths1,078 sq. ft.625 Houston Street, Kingsland, TX 78639
MLS# 605247Listed by: ALWAYS HERE PROPERTIES, LLC - New
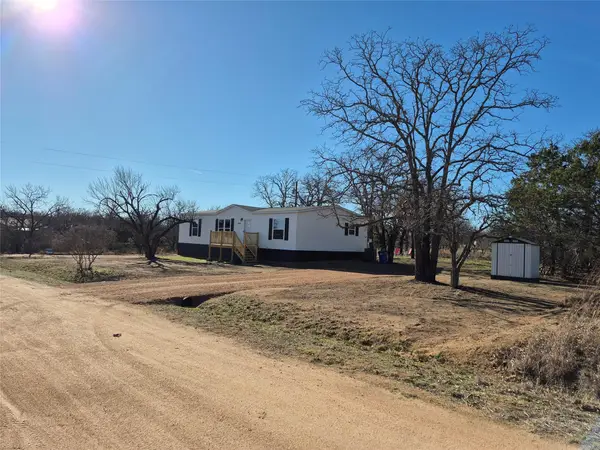 $218,000Active3 beds 2 baths1,387 sq. ft.
$218,000Active3 beds 2 baths1,387 sq. ft.1801 Concord, Kingsland, TX 78639
MLS# 7103402Listed by: BEYCOME BROKERAGE REALTY LLC - New
 $2,150,000Active4 beds 3 baths2,772 sq. ft.
$2,150,000Active4 beds 3 baths2,772 sq. ft.1922 Purple Sage Ln, Kingsland, TX 78639
MLS# 1270538Listed by: COMPASS RE TEXAS, LLC - New
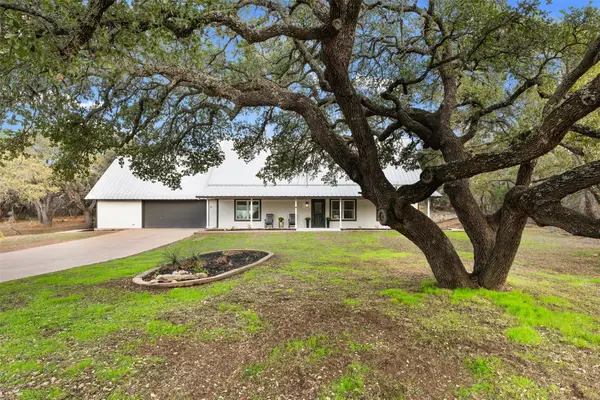 $525,000Active4 beds 4 baths2,184 sq. ft.
$525,000Active4 beds 4 baths2,184 sq. ft.1218 County Road 132b, Kingsland, TX 78639
MLS# 8490288Listed by: KELLER WILLIAMS REALTY - New
 $825,000Active3 beds 3 baths2,688 sq. ft.
$825,000Active3 beds 3 baths2,688 sq. ft.1943 Glencove Dr, Kingsland, TX 78639
MLS# 9551617Listed by: BETTER BROKER, TEXAS REALTY - New
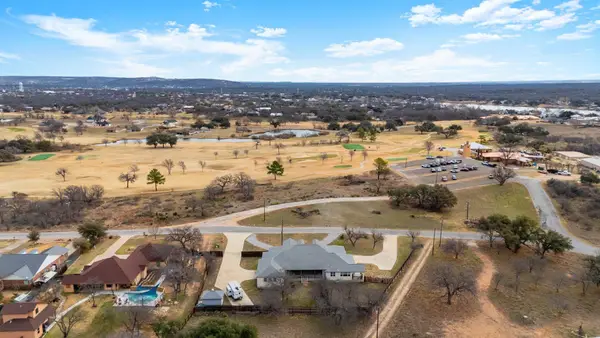 $850,000Active-- beds -- baths2,074 sq. ft.
$850,000Active-- beds -- baths2,074 sq. ft.625 Skyline Dr, Kingsland, TX 78639
MLS# 2051995Listed by: HSB REAL ESTATE, LLC  $267,000Active3 beds 2 baths1,512 sq. ft.
$267,000Active3 beds 2 baths1,512 sq. ft.500 Dallas St, Kingsland, TX 78639
MLS# 9220020Listed by: COLDWELL BANKER REALTY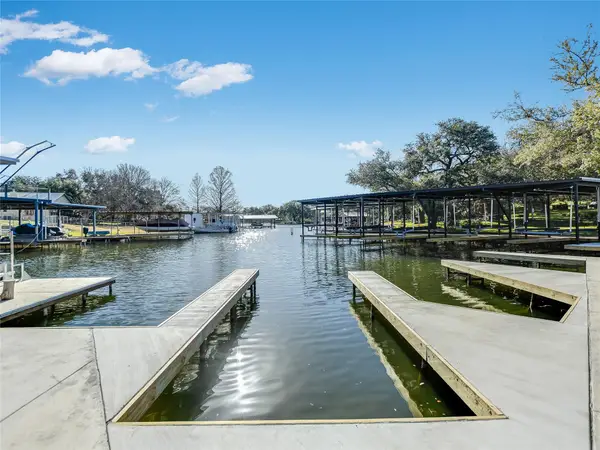 $1,349,000Active4 beds 4 baths3,102 sq. ft.
$1,349,000Active4 beds 4 baths3,102 sq. ft.2419 Cherry Ln, Kingsland, TX 78639
MLS# 5534808Listed by: KELLER WILLIAMS - LAKE TRAVIS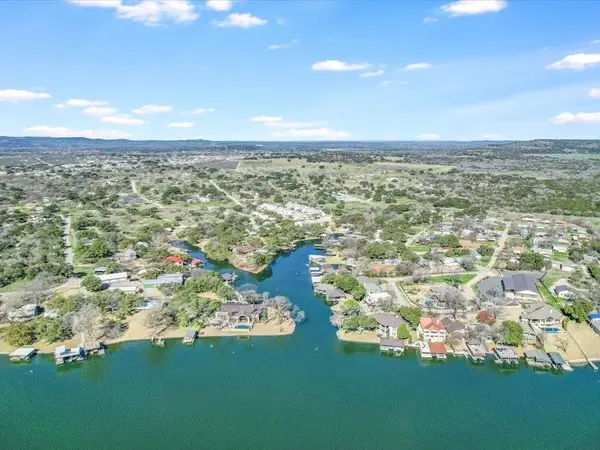 $995,000Active4 beds 4 baths2,932 sq. ft.
$995,000Active4 beds 4 baths2,932 sq. ft.2403 Cherry Ln, Kingsland, TX 78639
MLS# 5568915Listed by: KELLER WILLIAMS - LAKE TRAVIS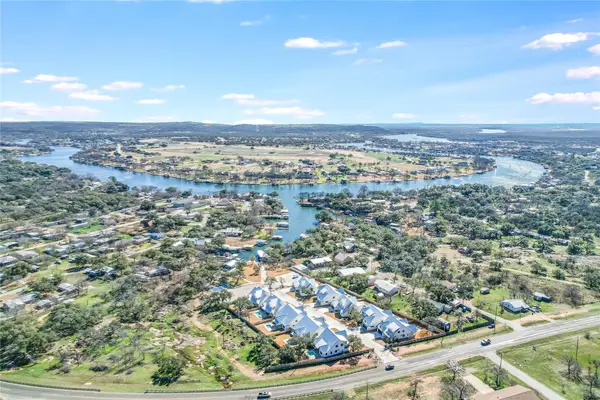 $1,399,000Active5 beds 4 baths3,423 sq. ft.
$1,399,000Active5 beds 4 baths3,423 sq. ft.2411 Cherry Ln, Kingsland, TX 78639
MLS# 6848972Listed by: KELLER WILLIAMS - LAKE TRAVIS

