209 Houdini Way, Kingsland, TX 78639
Local realty services provided by:Better Homes and Gardens Real Estate Winans
Listed by: lesli akers
Office: keller williams - lake travis
MLS#:7420020
Source:ACTRIS
209 Houdini Way,Kingsland, TX 78639
$4,400,000
- 6 Beds
- 8 Baths
- 5,054 sq. ft.
- Single family
- Pending
Price summary
- Price:$4,400,000
- Price per sq. ft.:$870.6
- Monthly HOA dues:$116.67
About this home
FIRST TIME OFFERED FOR SALE IN HIGHLY DESIRED LEGENDARY ESTATES ON LAKE LBJ. This gorgeous Keith Wing Modern Transitional WATERFRONT custom home is positioned on the Colorado arm of Lake LBJ & sits high & beautifully on .68 ac with stunning views of Packsaddle Mtn., Lookout Mtn, & the entire Hill Country as the backdrop to LAKE LBJ. Having a gorgeous home & pool w- a large gentle sloping backyard featuring a Century Oak that helps shade the private beach & fire pit areas down by the massive boat dock is a unique feature as well. The artfully planned boat dock is two levels & has hydraulic jet ski lifts/platforms for 4 jets skis, planned spaces for kayaks, fishing dock, private slide into the lake, & two large hydraulic boat lifts complete w- electric boat garage covers. The upstairs deck is designed for entertaining &/or relaxing under the sun & stars, making lasting memories & enjoying views for days! Completed in late 2020, this home of 5,054 sqft is open w- a flexible floorplan w- large rooms, built for family & many friends w-out feeling crowded or compromising privacy. The large metal front door welcomes you into the main LR, DR, Kitchen, & 2nd LR complete w Wet bar & all rooms encompassed with custom black iron windows & collapsible iron doors out back to the upstairs liv. areas & outdoor kitchen w- island. All windows have top tier powered shades & a smart lighting system inside & out. 2 primary suites w- 2 primary baths on the 1st level & upstairs, 3 very large bedrooms w- en-suite baths plus a bunk room w- 4 built-in full-size bunk beds w- an en-suite bathroom. There is a rec room off the bunk room & a large loft game room perfect for pool, ping pong, gaming or even an office/ workout room that has auto black out shades that convert the room into another 2 bedroom sized suite. The chef’s kitchen has a large pantry & large laundry & mud room off the 3-car garage w- attached commercial W-D for towels & there’s a golf simulator too!
Contact an agent
Home facts
- Year built:2020
- Listing ID #:7420020
- Updated:February 14, 2026 at 08:16 AM
Rooms and interior
- Bedrooms:6
- Total bathrooms:8
- Full bathrooms:6
- Half bathrooms:2
- Living area:5,054 sq. ft.
Heating and cooling
- Cooling:Zoned
- Heating:Zoned
Structure and exterior
- Roof:Metal
- Year built:2020
- Building area:5,054 sq. ft.
Schools
- High school:Burnet
- Elementary school:Burnet
Utilities
- Water:Public
- Sewer:Public Sewer
Finances and disclosures
- Price:$4,400,000
- Price per sq. ft.:$870.6
- Tax amount:$46,274 (2025)
New listings near 209 Houdini Way
- New
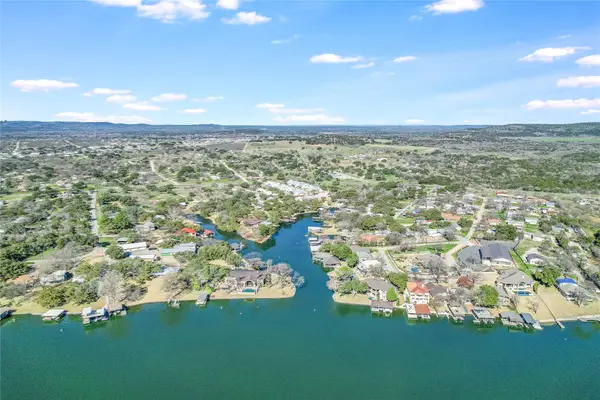 $995,000Active4 beds 4 baths2,932 sq. ft.
$995,000Active4 beds 4 baths2,932 sq. ft.2403 Cherry Lane, Kingsland, TX 78639
MLS# 21163525Listed by: KELLER WILLIAMS - LAKE TRAVIS - New
 $267,000Active3 beds 2 baths1,512 sq. ft.
$267,000Active3 beds 2 baths1,512 sq. ft.500 Dallas St, Kingsland, TX 78639
MLS# 9220020Listed by: COLDWELL BANKER REALTY - New
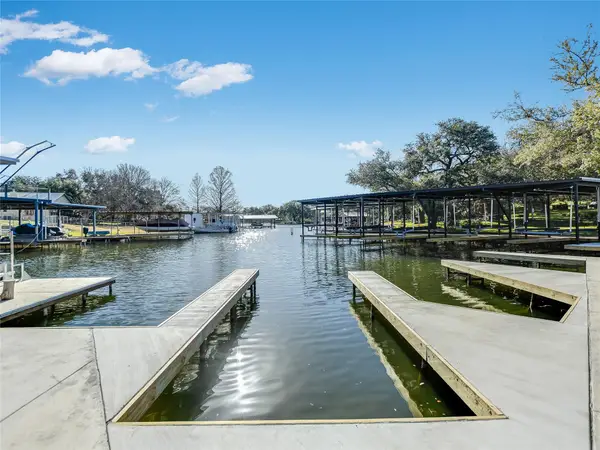 $1,349,000Active4 beds 4 baths3,102 sq. ft.
$1,349,000Active4 beds 4 baths3,102 sq. ft.2419 Cherry Ln, Kingsland, TX 78639
MLS# 5534808Listed by: KELLER WILLIAMS - LAKE TRAVIS - New
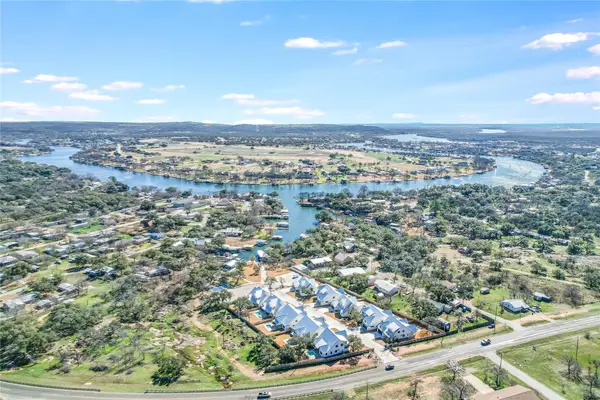 $1,399,000Active5 beds 4 baths3,423 sq. ft.
$1,399,000Active5 beds 4 baths3,423 sq. ft.2411 Cherry Ln, Kingsland, TX 78639
MLS# 6848972Listed by: KELLER WILLIAMS - LAKE TRAVIS - New
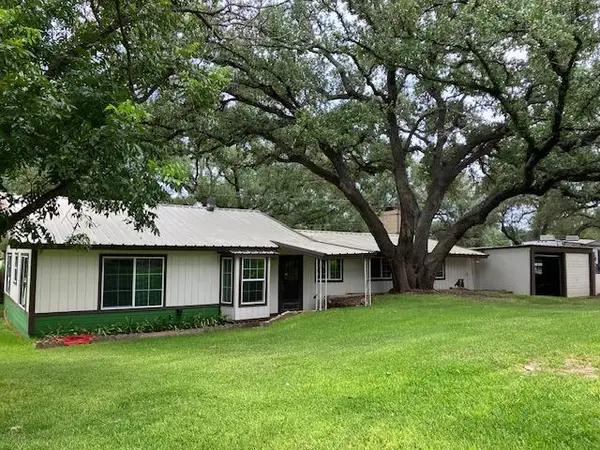 $499,000Active2 beds 2 baths1,630 sq. ft.
$499,000Active2 beds 2 baths1,630 sq. ft.700 County Road 126 Rd, Kingsland, TX 78639
MLS# 1636297Listed by: NORTHWEST HORIZON PROPERTIES - New
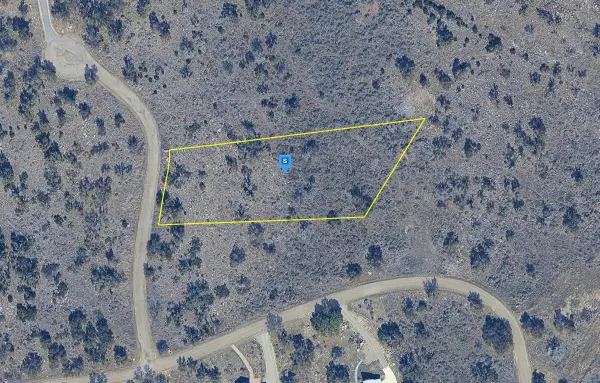 $159,999Active1.25 Acres
$159,999Active1.25 Acres115 Eagle Feather, Kingsland, TX 78639
MLS# 21175169Listed by: PLATLABS, LLC - New
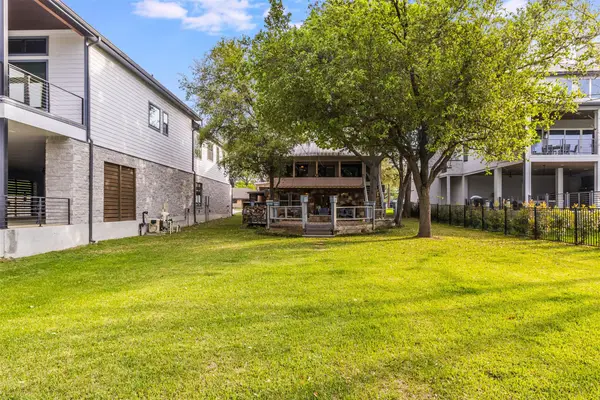 $1,250,000Active3 beds 2 baths2,562 sq. ft.
$1,250,000Active3 beds 2 baths2,562 sq. ft.320 Harris Loop, Kingsland, TX 78639
MLS# 6789701Listed by: ZINA & CO. REAL ESTATE 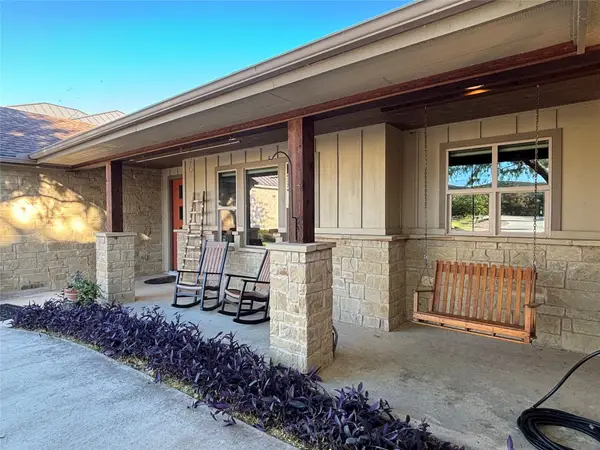 $2,980,000Active4 beds 5 baths3,554 sq. ft.
$2,980,000Active4 beds 5 baths3,554 sq. ft.131 Primera Ct, Kingsland, TX 78611
MLS# 3585976Listed by: WES CAMPBELL- New
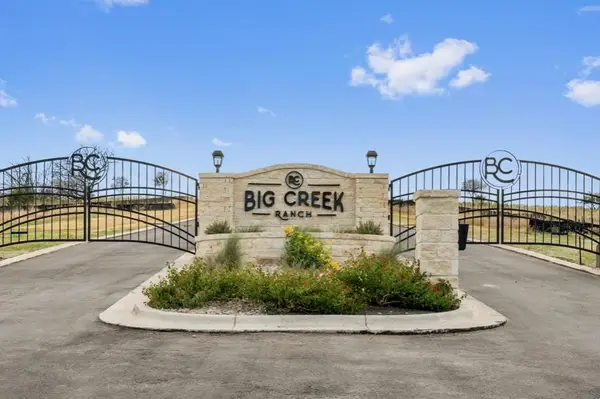 $243,000Active0 Acres
$243,000Active0 AcresLOT 48 Inksview Ln, Kingsland, TX 78639
MLS# 9164150Listed by: THRIVE REALTY - New
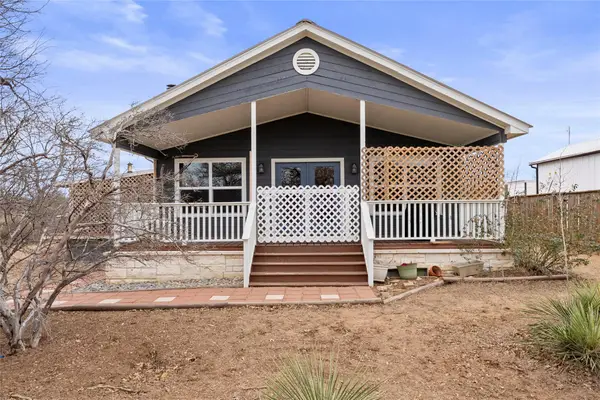 $255,000Active2 beds 2 baths1,176 sq. ft.
$255,000Active2 beds 2 baths1,176 sq. ft.813 Airway St, Kingsland, TX 78639
MLS# 6757807Listed by: COMPASS RE TEXAS, LLC

