211 Chandler Way, Kingsland, TX 78639
Local realty services provided by:Better Homes and Gardens Real Estate Hometown
Listed by: julie perry
Office: thrive realty
MLS#:8527595
Source:ACTRIS
211 Chandler Way,Kingsland, TX 78639
$1,600,000
- 3 Beds
- 3 Baths
- 1,942 sq. ft.
- Single family
- Active
Price summary
- Price:$1,600,000
- Price per sq. ft.:$823.89
- Monthly HOA dues:$250
About this home
Exceptional fully furnished lakefront retreat on Lake LBJ in the private, gated community of The Harbors. Residents of The Harbors enjoy quiet, gated surroundings with a community pool and a peaceful, owner-occupied environment — no short-term rentals permitted, ensuring lasting privacy and a true neighborhood feel where you know your neighbors. Designed for the ultimate lakeside lifestyle, this 3-story waterfront home offers 3 bedrooms, 2.5 baths, and 1,942 sq ft of living space built in 2013. The lower level is an entertainer’s dream with an outdoor dining area, kitchen, built-in hot tub overlooking Lake LBJ, and private boat and jet ski lift—perfect for effortless days on the water. A convenient half bath completes this level. The main living floor features a spacious open layout with vaulted ceilings and a full wall picture window framing panoramic lake and sunset views. The kitchen includes granite countertops, Bosch appliances, pantry, and beverage fridge. The primary suite offers a private sitting area, ensuite bath with quartz countertops, dual vanity, walk-in shower, and custom walk-in closet. Two secondary bedrooms, a full bath, and access to a lakeside balcony complete this level. The upper-level loft provides flexible space for a bonus room, sleeping area, or play zone. Updates include a new HVAC system (Feb 2024), hot tub pump (Apr 2024), living room windows (Mar 2024), and fresh exterior stain on the pergola, garage door, and wood accents (Feb 2024). Located close to local restaurants, HEB, The Legends Golf Course, WakePoint, and BoatTown—both accessible by water. Spectacular Lake LBJ fireworks on July 4th, nearby Hill Country wineries, local and Marble Falls medical care all enhance this unbeatable location. Offered fully furnished (with minimal exclusions). Move-in ready and designed for effortless lakefront living!
Contact an agent
Home facts
- Year built:2013
- Listing ID #:8527595
- Updated:February 25, 2026 at 12:13 AM
Rooms and interior
- Bedrooms:3
- Total bathrooms:3
- Full bathrooms:2
- Half bathrooms:1
- Living area:1,942 sq. ft.
Heating and cooling
- Cooling:Central, Electric
- Heating:Central, Electric
Structure and exterior
- Roof:Metal
- Year built:2013
- Building area:1,942 sq. ft.
Schools
- High school:Marble Falls
- Elementary school:Marble Falls
Utilities
- Water:MUD
Finances and disclosures
- Price:$1,600,000
- Price per sq. ft.:$823.89
- Tax amount:$18,606 (2024)
New listings near 211 Chandler Way
- New
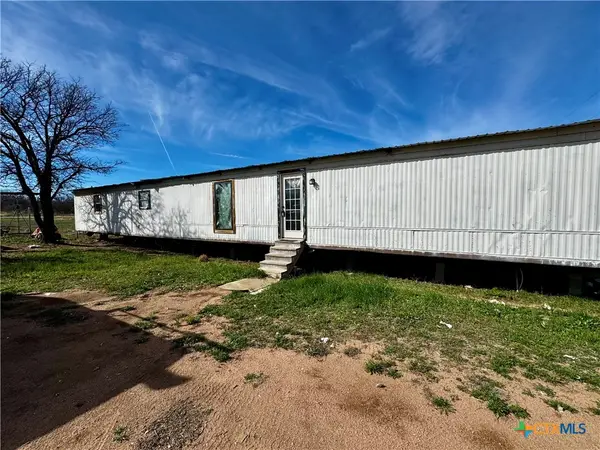 $125,000Active3 beds 2 baths1,078 sq. ft.
$125,000Active3 beds 2 baths1,078 sq. ft.625 Houston Street, Kingsland, TX 78639
MLS# 605247Listed by: ALWAYS HERE PROPERTIES, LLC - New
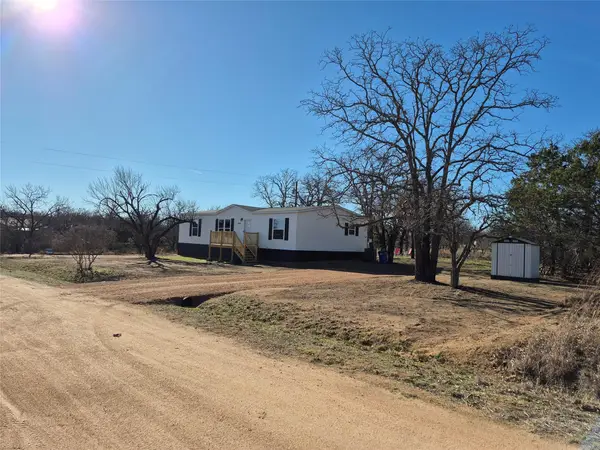 $218,000Active3 beds 2 baths1,387 sq. ft.
$218,000Active3 beds 2 baths1,387 sq. ft.1801 Concord, Kingsland, TX 78639
MLS# 7103402Listed by: BEYCOME BROKERAGE REALTY LLC - New
 $2,150,000Active4 beds 3 baths2,772 sq. ft.
$2,150,000Active4 beds 3 baths2,772 sq. ft.1922 Purple Sage Ln, Kingsland, TX 78639
MLS# 1270538Listed by: COMPASS RE TEXAS, LLC - New
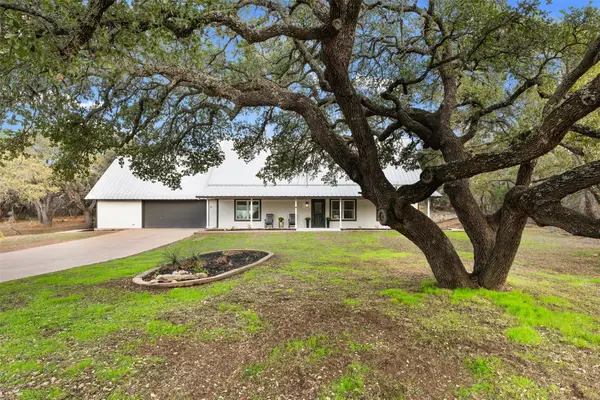 $525,000Active4 beds 4 baths2,184 sq. ft.
$525,000Active4 beds 4 baths2,184 sq. ft.1218 County Road 132b, Kingsland, TX 78639
MLS# 8490288Listed by: KELLER WILLIAMS REALTY - New
 $825,000Active3 beds 3 baths2,688 sq. ft.
$825,000Active3 beds 3 baths2,688 sq. ft.1943 Glencove Dr, Kingsland, TX 78639
MLS# 9551617Listed by: BETTER BROKER, TEXAS REALTY - New
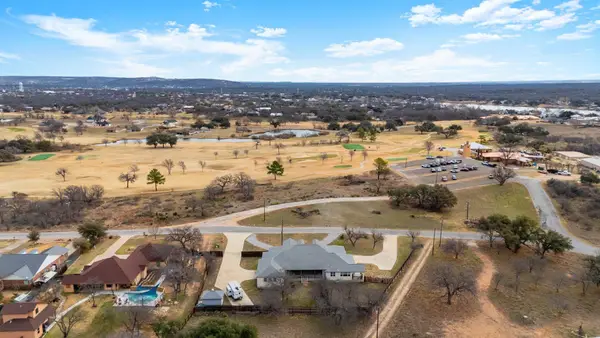 $850,000Active-- beds -- baths2,074 sq. ft.
$850,000Active-- beds -- baths2,074 sq. ft.625 Skyline Dr, Kingsland, TX 78639
MLS# 2051995Listed by: HSB REAL ESTATE, LLC  $267,000Active3 beds 2 baths1,512 sq. ft.
$267,000Active3 beds 2 baths1,512 sq. ft.500 Dallas St, Kingsland, TX 78639
MLS# 9220020Listed by: COLDWELL BANKER REALTY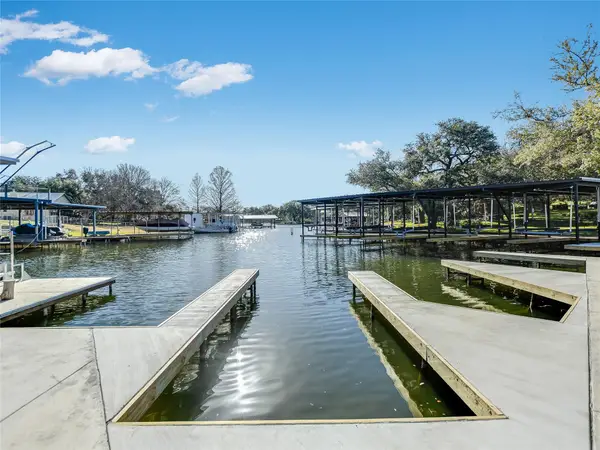 $1,349,000Active4 beds 4 baths3,102 sq. ft.
$1,349,000Active4 beds 4 baths3,102 sq. ft.2419 Cherry Ln, Kingsland, TX 78639
MLS# 5534808Listed by: KELLER WILLIAMS - LAKE TRAVIS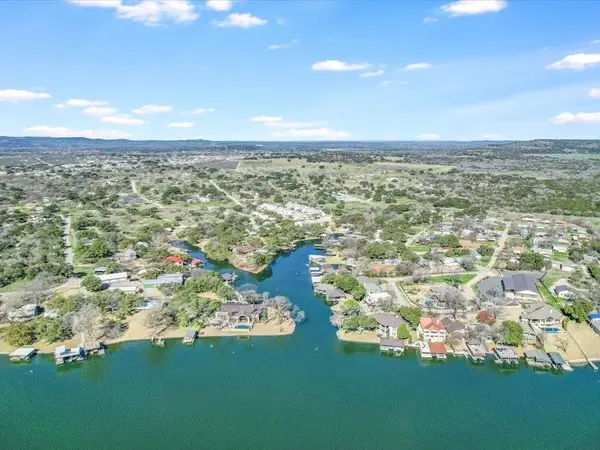 $995,000Active4 beds 4 baths2,932 sq. ft.
$995,000Active4 beds 4 baths2,932 sq. ft.2403 Cherry Ln, Kingsland, TX 78639
MLS# 5568915Listed by: KELLER WILLIAMS - LAKE TRAVIS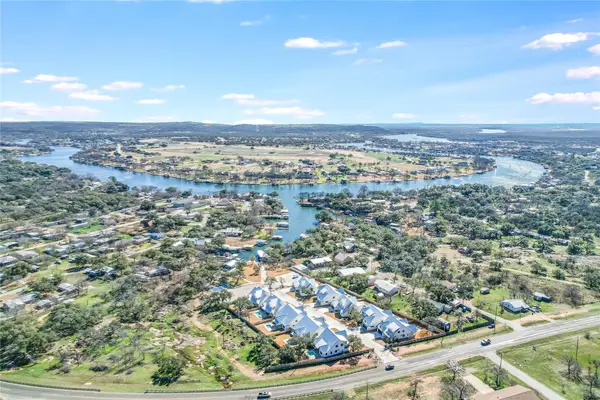 $1,399,000Active5 beds 4 baths3,423 sq. ft.
$1,399,000Active5 beds 4 baths3,423 sq. ft.2411 Cherry Ln, Kingsland, TX 78639
MLS# 6848972Listed by: KELLER WILLIAMS - LAKE TRAVIS

