911 Legends Pkwy, Kingsland, TX 78639
Local realty services provided by:Better Homes and Gardens Real Estate Hometown
Listed by: tammie bennett
Office: kuper sotheby's int'l realty
MLS#:8639967
Source:ACTRIS
Price summary
- Price:$9,500,000
- Price per sq. ft.:$968
- Monthly HOA dues:$41.67
About this home
911 Legends Parkway — the ultimate expression of Lake LBJ waterfront luxury, where breathtaking beauty meets effortless sophistication on a rare 3.3-acre estate within the exclusive, gated golf and waterfront enclave of The Legends. Imagine owning 250 feet of pristine, open-waterfront — panoramic views that stretch endlessly across the shimmering lake, perfect for sunrise coffee and golden-hour toasts. At the heart of this resort-style paradise sits a jaw-dropping blue negative-edge infinity pool, cascading seamlessly into the horizon, complete with a luxurious spa and thrilling waterslide — the kind of centerpiece that turns every day into a vacation.
Step inside the expansive covered patio or retreat to the extraordinary man cave — a true showstopper featuring a full bar, professional pool table, and even a dedicated ice cream station. Pure indulgence for game nights, watch parties, or quiet evenings with friends. And yes, it looks every bit as epic as it sounds:
Designed for multi-generational living and grand-scale entertaining, the 9,788 sq ft masterpiece (built in 2020) boasts eight luxurious bedrooms, nine full baths, two half baths, a soaring open-concept main living area, a chef's dream gourmet kitchen, private theater room, spa-like primary suite with workout space, and multiple guest suites — all flowing effortlessly together. Outside, the beautifully landscaped grounds guide you to lakeside entertaining havens, including a fully equipped summer kitchen with BBQ and roaring fire pit — ideal for sunset dinners and starry nights. Take in this perfect lakeside outdoor escape:
A magnificent boathouse with integrated living quarters and premium amenities — your private gateway to endless days on the water.
Offered fully furnished, complete with watercraft, and featuring a five-car garage for your collection — this is more than a home. It's a legacy. Live the extraordinary life you've always dreamed of on Lake LBJ.
Contact an agent
Home facts
- Year built:2019
- Listing ID #:8639967
- Updated:February 25, 2026 at 12:13 AM
Rooms and interior
- Bedrooms:8
- Total bathrooms:11
- Full bathrooms:9
- Half bathrooms:2
- Living area:9,814 sq. ft.
Heating and cooling
- Cooling:Central
- Heating:Central, Heat Pump
Structure and exterior
- Roof:Metal
- Year built:2019
- Building area:9,814 sq. ft.
Schools
- High school:Burnet
- Elementary school:Burnet
Utilities
- Water:Public
- Sewer:Aerobic Septic, Septic Tank
Finances and disclosures
- Price:$9,500,000
- Price per sq. ft.:$968
- Tax amount:$81,063 (2024)
New listings near 911 Legends Pkwy
- New
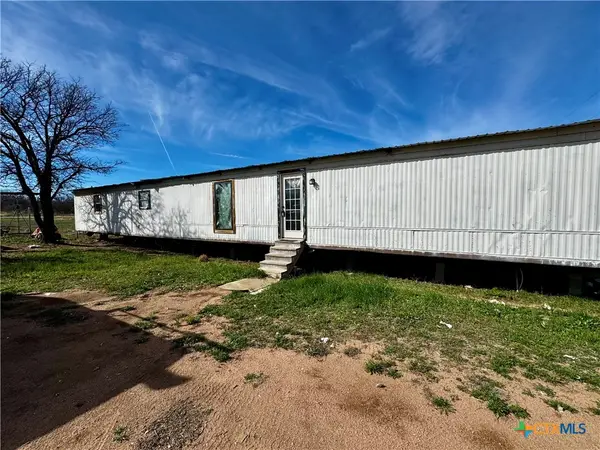 $125,000Active3 beds 2 baths1,078 sq. ft.
$125,000Active3 beds 2 baths1,078 sq. ft.625 Houston Street, Kingsland, TX 78639
MLS# 605247Listed by: ALWAYS HERE PROPERTIES, LLC - New
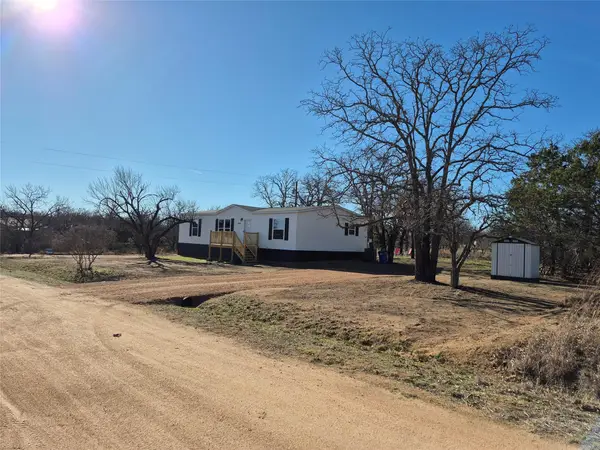 $218,000Active3 beds 2 baths1,387 sq. ft.
$218,000Active3 beds 2 baths1,387 sq. ft.1801 Concord, Kingsland, TX 78639
MLS# 7103402Listed by: BEYCOME BROKERAGE REALTY LLC - New
 $2,150,000Active4 beds 3 baths2,772 sq. ft.
$2,150,000Active4 beds 3 baths2,772 sq. ft.1922 Purple Sage Ln, Kingsland, TX 78639
MLS# 1270538Listed by: COMPASS RE TEXAS, LLC - New
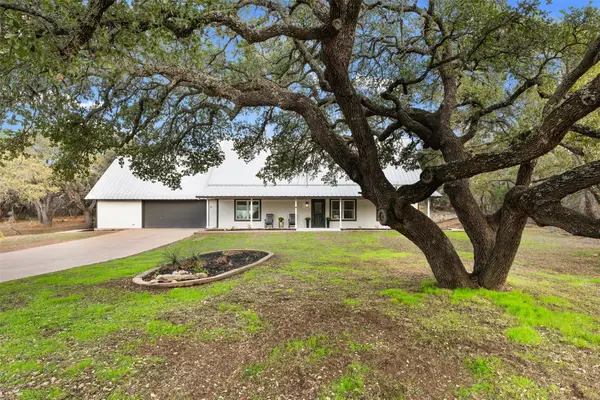 $525,000Active4 beds 4 baths2,184 sq. ft.
$525,000Active4 beds 4 baths2,184 sq. ft.1218 County Road 132b, Kingsland, TX 78639
MLS# 8490288Listed by: KELLER WILLIAMS REALTY - New
 $825,000Active3 beds 3 baths2,688 sq. ft.
$825,000Active3 beds 3 baths2,688 sq. ft.1943 Glencove Dr, Kingsland, TX 78639
MLS# 9551617Listed by: BETTER BROKER, TEXAS REALTY - New
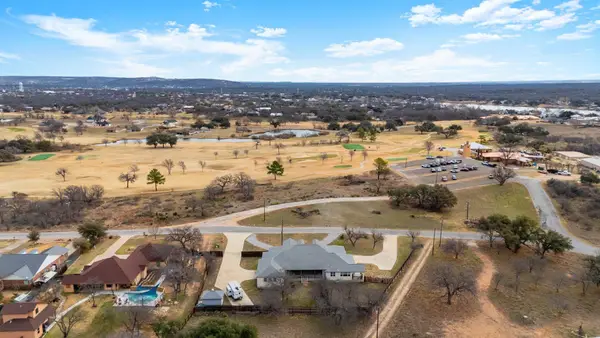 $850,000Active-- beds -- baths2,074 sq. ft.
$850,000Active-- beds -- baths2,074 sq. ft.625 Skyline Dr, Kingsland, TX 78639
MLS# 2051995Listed by: HSB REAL ESTATE, LLC  $267,000Active3 beds 2 baths1,512 sq. ft.
$267,000Active3 beds 2 baths1,512 sq. ft.500 Dallas St, Kingsland, TX 78639
MLS# 9220020Listed by: COLDWELL BANKER REALTY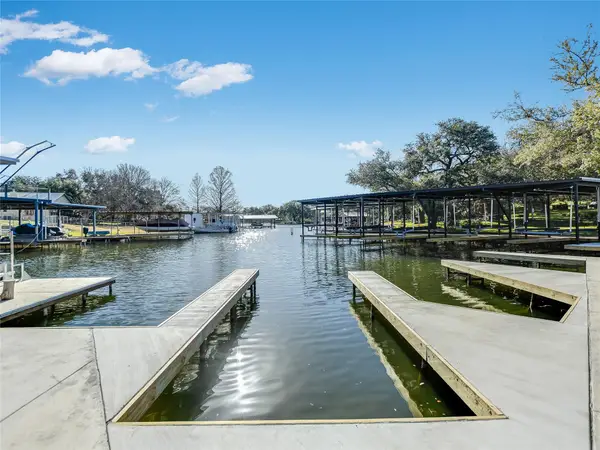 $1,349,000Active4 beds 4 baths3,102 sq. ft.
$1,349,000Active4 beds 4 baths3,102 sq. ft.2419 Cherry Ln, Kingsland, TX 78639
MLS# 5534808Listed by: KELLER WILLIAMS - LAKE TRAVIS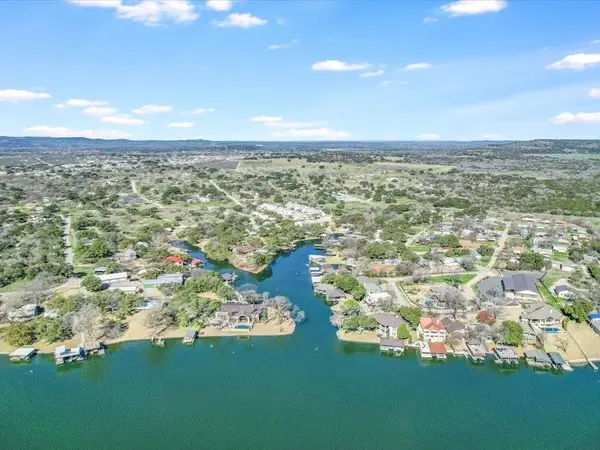 $995,000Active4 beds 4 baths2,932 sq. ft.
$995,000Active4 beds 4 baths2,932 sq. ft.2403 Cherry Ln, Kingsland, TX 78639
MLS# 5568915Listed by: KELLER WILLIAMS - LAKE TRAVIS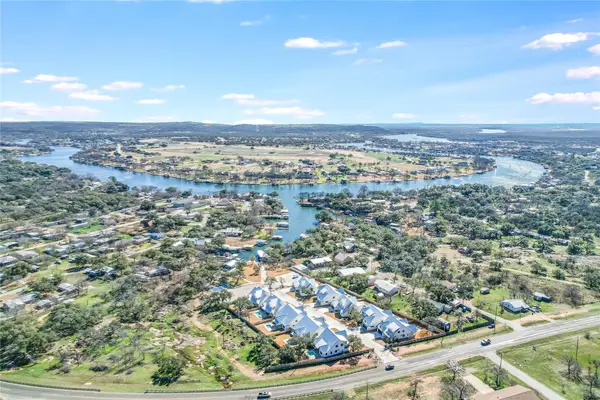 $1,399,000Active5 beds 4 baths3,423 sq. ft.
$1,399,000Active5 beds 4 baths3,423 sq. ft.2411 Cherry Ln, Kingsland, TX 78639
MLS# 6848972Listed by: KELLER WILLIAMS - LAKE TRAVIS

