1330 Royal Sands Lane, Kingwood, TX 77345
Local realty services provided by:Better Homes and Gardens Real Estate Hometown
Listed by: shannon livingstone
Office: re/max universal
MLS#:5857006
Source:HARMLS
Price summary
- Price:$629,900
- Price per sq. ft.:$204.91
- Monthly HOA dues:$90.42
About this home
Stunning one story beauty surrounded by a tranquil, private setting. As you enter, you'll notice the incredible millwork defining the interior spaces & elegant features like iron 8 FT doors and coffered ceilings.The gourmet kitchen is equipped with a 5 burner gas cooktop,double ovens & walk-in pantry to meet all your storage needs. Formal dining w/ pub-style bar perfect for hosting gatherings. There is a private home office & Each bedroom has a private bath & stunning views. The primary ensuite offers double vanities, a beautifully tiled walk-in shower and copper-base soaking tub creating a spa-like retreat. Plantation shutters, engineered hardwoods, and travertine flooring throughout. Exterior living is equally impressive with a large covered patio, complete with an outdoor TV, extended flagstone patio & outdoor kitchen, complemented by a stack stone seating bench & waterfall feature and large sideyard. Recent ext upgrades: new roof 2025, HVAC 2022 & whole home generator 2025.
Contact an agent
Home facts
- Year built:2006
- Listing ID #:5857006
- Updated:January 09, 2026 at 08:19 AM
Rooms and interior
- Bedrooms:3
- Total bathrooms:4
- Full bathrooms:3
- Half bathrooms:1
- Living area:3,074 sq. ft.
Heating and cooling
- Cooling:Central Air, Electric
- Heating:Central, Gas
Structure and exterior
- Roof:Composition
- Year built:2006
- Building area:3,074 sq. ft.
- Lot area:0.23 Acres
Schools
- High school:KINGWOOD HIGH SCHOOL
- Middle school:RIVERWOOD MIDDLE SCHOOL
- Elementary school:WILLOW CREEK ELEMENTARY SCHOOL (HUMBLE)
Utilities
- Sewer:Public Sewer
Finances and disclosures
- Price:$629,900
- Price per sq. ft.:$204.91
- Tax amount:$11,181 (2024)
New listings near 1330 Royal Sands Lane
- New
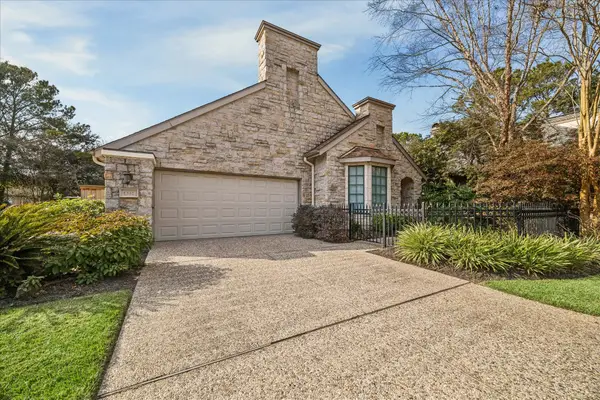 $494,900Active2 beds 3 baths2,548 sq. ft.
$494,900Active2 beds 3 baths2,548 sq. ft.1315 Avon Way, Houston, TX 77339
MLS# 54473754Listed by: EXP REALTY LLC - New
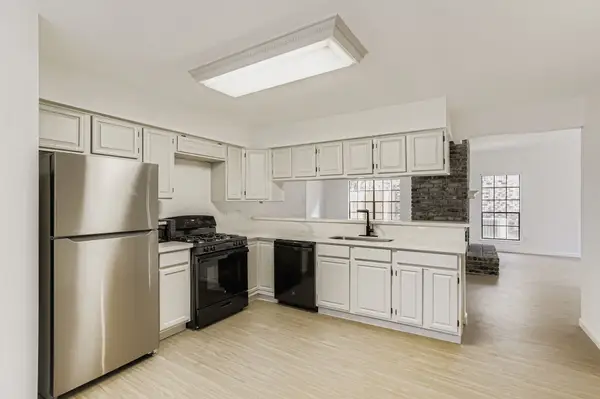 $265,000Active3 beds 2 baths1,719 sq. ft.
$265,000Active3 beds 2 baths1,719 sq. ft.3303 Creek Shadows Drive, Houston, TX 77339
MLS# 98052125Listed by: ORCHARD BROKERAGE - Open Sat, 12 to 2pmNew
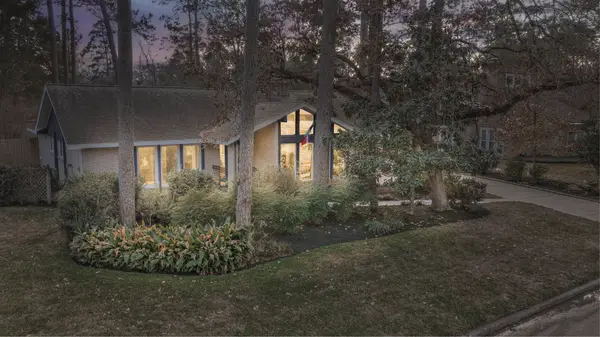 $400,000Active4 beds 2 baths2,332 sq. ft.
$400,000Active4 beds 2 baths2,332 sq. ft.2214 Lazy Grove Drive, Kingwood, TX 77339
MLS# 76835311Listed by: CB&A, REALTORS- LOOP CENTRAL - Open Sat, 2 to 4pmNew
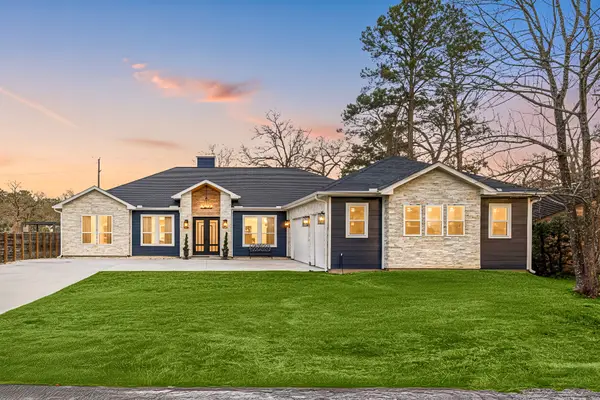 $699,000Active5 beds 5 baths3,425 sq. ft.
$699,000Active5 beds 5 baths3,425 sq. ft.1314 Chestnut Ridge Road, Houston, TX 77339
MLS# 29679440Listed by: REDFIN CORPORATION - New
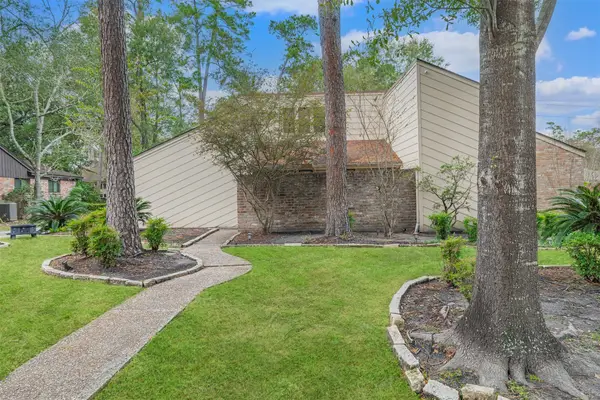 $395,000Active4 beds 3 baths2,583 sq. ft.
$395,000Active4 beds 3 baths2,583 sq. ft.2227 Seven Oaks Drive, Houston, TX 77339
MLS# 38555189Listed by: TEXAS LOCAL REALTY, LLC - Open Sat, 1 to 4pmNew
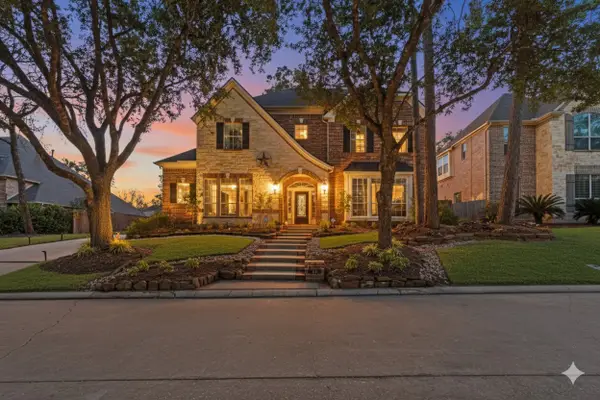 $550,000Active4 beds 4 baths3,854 sq. ft.
$550,000Active4 beds 4 baths3,854 sq. ft.6110 Peachtree Hill Court, Kingwood, TX 77345
MLS# 31824465Listed by: EXP REALTY LLC - Open Sun, 1 to 3pm
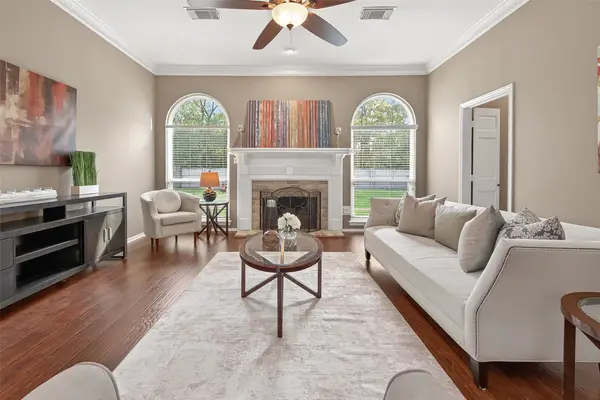 $425,000Pending5 beds 4 baths3,298 sq. ft.
$425,000Pending5 beds 4 baths3,298 sq. ft.1519 Lofty Maple Trail, Houston, TX 77345
MLS# 29785641Listed by: ORCHARD BROKERAGE - New
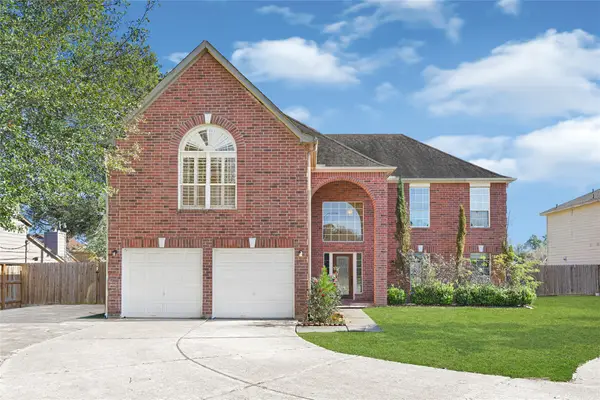 $375,000Active5 beds 4 baths3,141 sq. ft.
$375,000Active5 beds 4 baths3,141 sq. ft.1630 Trail Oaks Court, Houston, TX 77339
MLS# 30176440Listed by: JANE BYRD PROPERTIES INTERNATIONAL LLC - New
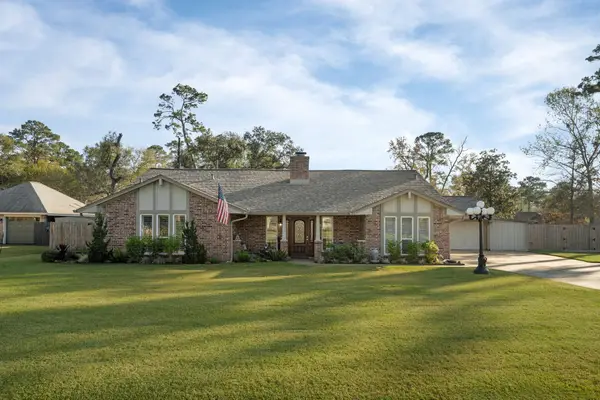 $459,500Active3 beds 4 baths2,373 sq. ft.
$459,500Active3 beds 4 baths2,373 sq. ft.1006 Castle Hill Trail, Kingwood, TX 77339
MLS# 29757885Listed by: JLA REALTY - New
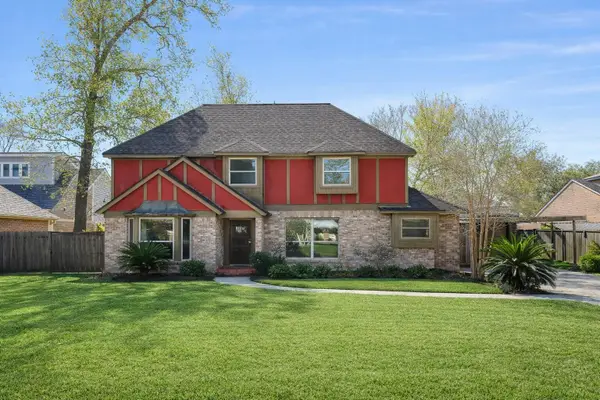 $319,900Active4 beds 3 baths2,258 sq. ft.
$319,900Active4 beds 3 baths2,258 sq. ft.1010 Saint Andrews Road, Kingwood, TX 77339
MLS# 91314943Listed by: BEYCOME BROKERAGE REALTY, LLC
