21403 Somerset Shores Crossing, Kingwood, TX 77339
Local realty services provided by:Better Homes and Gardens Real Estate Hometown
21403 Somerset Shores Crossing,Kingwood, TX 77339
$339,000
- 4 Beds
- 2 Baths
- 2,293 sq. ft.
- Single family
- Active
Listed by:monica caldwell
Office:jla realty
MLS#:69760666
Source:HARMLS
Price summary
- Price:$339,000
- Price per sq. ft.:$147.84
- Monthly HOA dues:$50
About this home
Beautiful former model home with a functional floor plan & neutral color tones. One story 4/2/2 with huge backyard. Spacious open concept with the family room, kitchen, breakfast room, formal living room & dining room. The formals offer you options to have a study/work area (as currently used for) or game/play area. kitchen has beautiful granite countertop and painted cabinets that really brighten up the kitchen. Open to the family room with space in between for a breakfast table. The large island has an area for bar seating as well. Under cabinet lighting & black appliances give this kitchen a nice modern look. Energy features include 16 seer HVAC system, Honeywell wifi programmable thermostat, pex manabloc plumbing system, radiant barrier, & vinyl double pane low E windows that open to the inside of the home for cleaning. Amenities include beautiful recreation center, playground facilities. wooded walking paths, beautiful pool, splash pad & a peaceful lake.
Contact an agent
Home facts
- Year built:2019
- Listing ID #:69760666
- Updated:September 11, 2025 at 11:40 AM
Rooms and interior
- Bedrooms:4
- Total bathrooms:2
- Full bathrooms:2
- Living area:2,293 sq. ft.
Heating and cooling
- Cooling:Central Air, Electric
- Heating:Central, Gas
Structure and exterior
- Roof:Composition
- Year built:2019
- Building area:2,293 sq. ft.
- Lot area:0.2 Acres
Schools
- High school:WEST FORK HIGH SCHOOL
- Middle school:WOODRIDGE FOREST MIDDLE SCHOOL
- Elementary school:KINGS MANOR ELEMENTARY SCHOOL
Utilities
- Sewer:Public Sewer
Finances and disclosures
- Price:$339,000
- Price per sq. ft.:$147.84
- Tax amount:$8,715 (2024)
New listings near 21403 Somerset Shores Crossing
- New
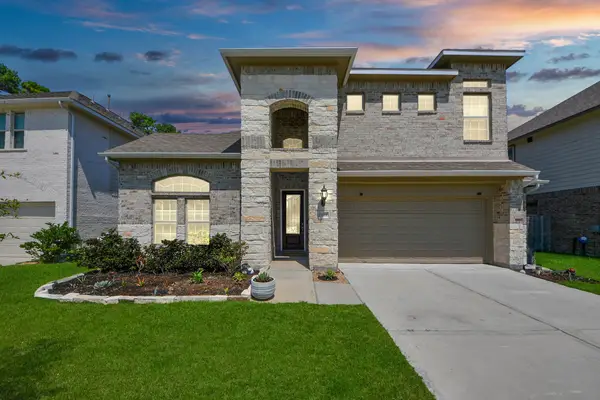 $419,000Active4 beds 3 baths2,838 sq. ft.
$419,000Active4 beds 3 baths2,838 sq. ft.21444 Kings Guild Lane, Kingwood, TX 77339
MLS# 83688800Listed by: REALTY OF AMERICA, LLC - New
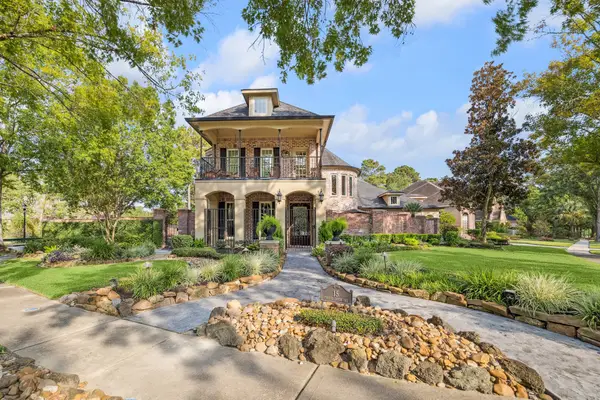 $1,199,000Active4 beds 4 baths5,409 sq. ft.
$1,199,000Active4 beds 4 baths5,409 sq. ft.15 Forest Green Trail, Kingwood, TX 77339
MLS# 92268208Listed by: RE/MAX UNIVERSAL - New
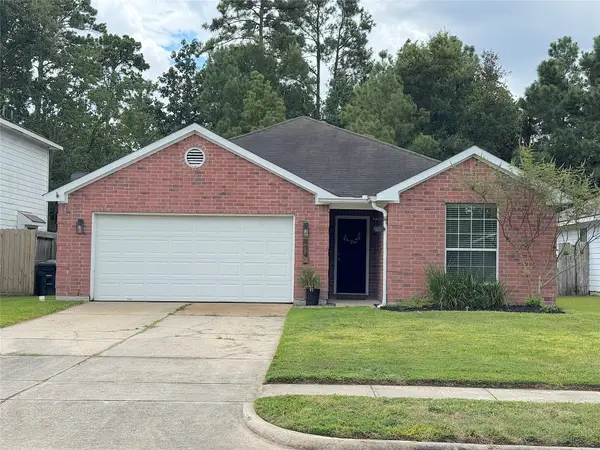 $239,900Active3 beds 2 baths1,602 sq. ft.
$239,900Active3 beds 2 baths1,602 sq. ft.434 Laurel Sage Drive, Kingwood, TX 77339
MLS# 32099462Listed by: WOLF REALTY - New
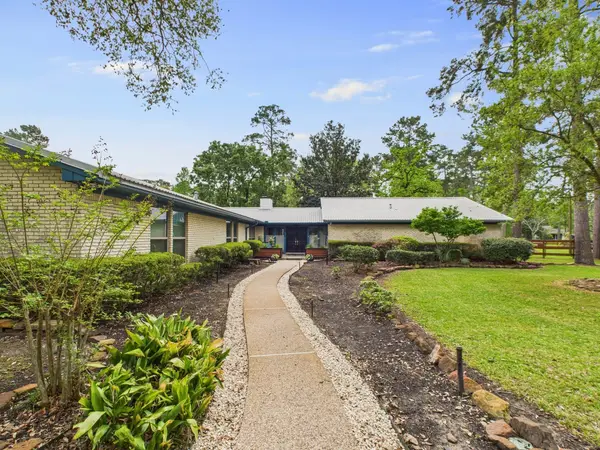 $749,999Active5 beds 4 baths3,527 sq. ft.
$749,999Active5 beds 4 baths3,527 sq. ft.1310 Golden Bear Lane, Kingwood, TX 77339
MLS# 73673093Listed by: RE/MAX UNIVERSAL 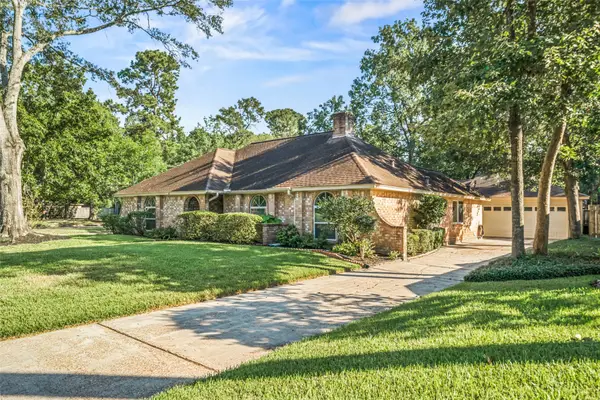 $309,000Pending3 beds 3 baths2,356 sq. ft.
$309,000Pending3 beds 3 baths2,356 sq. ft.2230 Riverlawn Drive, Kingwood, TX 77339
MLS# 74604297Listed by: MARTHA TURNER SOTHEBY'S INTERNATIONAL REALTY - KINGWOOD- New
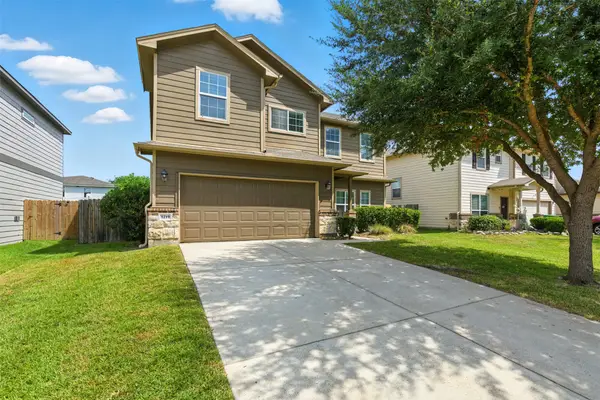 $257,900Active3 beds 3 baths2,086 sq. ft.
$257,900Active3 beds 3 baths2,086 sq. ft.3219 This Way, Kingwood, TX 77339
MLS# 91299740Listed by: RE/MAX UNIVERSAL - New
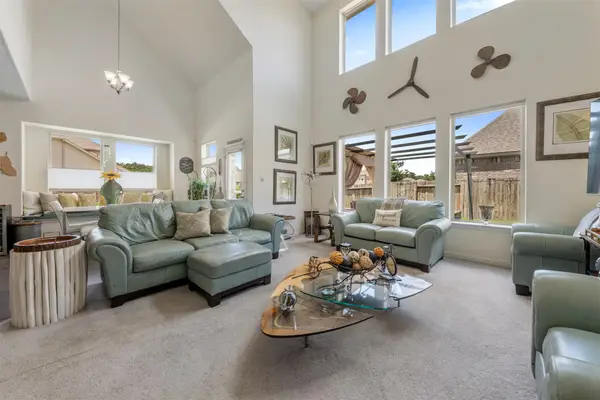 $349,000Active3 beds 3 baths3,143 sq. ft.
$349,000Active3 beds 3 baths3,143 sq. ft.21420 Lambeth Ridge Lane, Kingwood, TX 77339
MLS# 57273594Listed by: WALZEL PROPERTIES - CORPORATE OFFICE - New
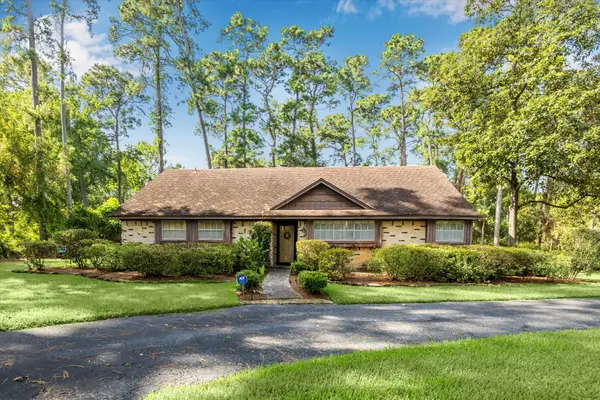 $325,000Active4 beds 2 baths2,080 sq. ft.
$325,000Active4 beds 2 baths2,080 sq. ft.1721 Magnolia Lane, Kingwood, TX 77339
MLS# 42751555Listed by: RE/MAX UNIVERSAL - New
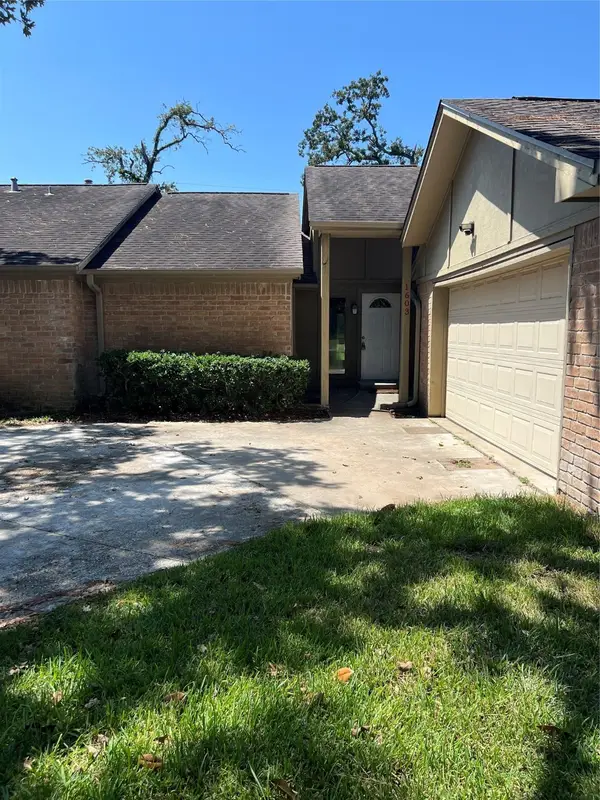 $270,000Active3 beds 2 baths
$270,000Active3 beds 2 baths1603 SE Chestnut Ridge Se, Kingwood, TX 77339
MLS# 92585893Listed by: 5TH STREAM REALTY
